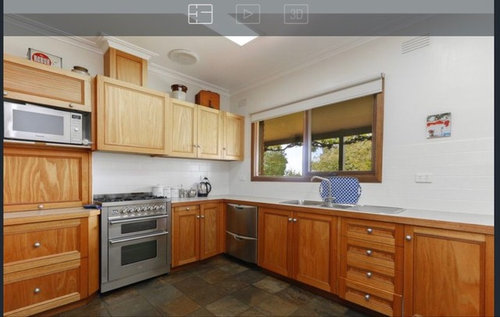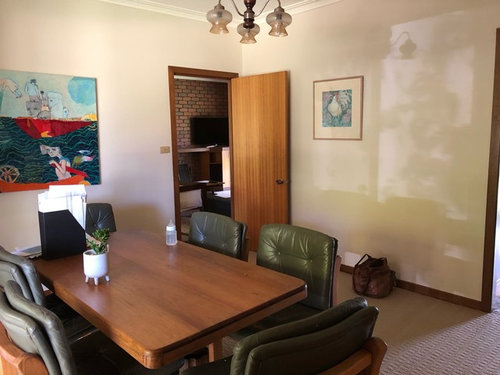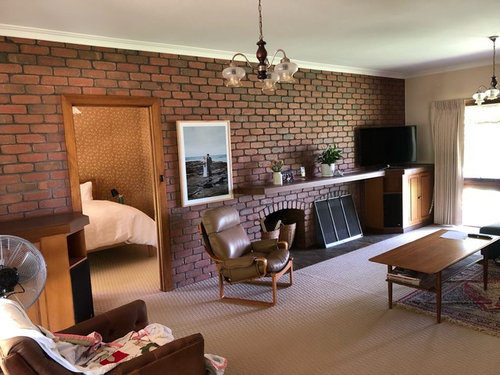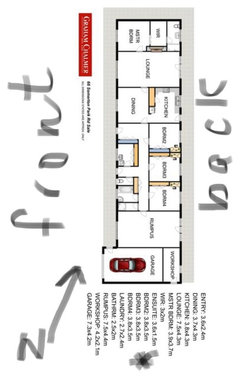Help with open plan Kitchen/Dining/Living space c
Camille
5 years ago
Featured Answer
Comments (12)
oklouise
5 years agoCamille
5 years agolast modified: 5 years agoRelated Discussions
Need help on making open plan kitchen living room
Comments (14)I find it difficult to view your floor plan as it blurs if I enlarge it, so excuse me if this comment is invalid. Assuming the entry is from your living room and the home runs lengthways with the hall linking the bathroom, ldry and bedroom from the kitchen. The issue with this is that having two doors in the kitchen means you cannot form a working triangle for it to function well and don't have enough wall to fit out with tall storage. However, if you sealed up the door to the hall and opened access to the hall from the lounge as your plans seems to indicate in the top right of the lounge area, then you could widen the front opening into the kitchen rather than remove an entire wall, so integrate it into your living zone without lumping a kitchen in the middle of your lounge, you will improve your walk through flow, and gain a new length of wall in the kitchen where your fridge could go into the corner with a larger pantry flanking it, then your proposed layout t follow....See MorePosition of skylights in open plan kitchen/living/dining
Comments (2)Velux Skylights which are 580mm wide are designed to fit between rafters or trusses that are spaced at 600mm centres, with the long side (780mm in your case) running with the fall of the roof, and not across the slope. You should look at your roof plan to work out where the slope, ridge and hips are, as your skylights need to work with the slope and can't cut across ridges or hips. The position will depend on the direction of the fall of your roof, and the spacing of the roof rafters or trusses. In some cases you can build a raked shaft to get them close to where you want, but you don't have enough information in this plan to provide an answer. I have a similar Velux skylight over my kitchen island and I would recommend you get one that can open as well as a block-out blind. Best of luck Dr Retro of Dr Retro House Calls...See MoreOpen plan kitchen living layout help
Comments (8)it makes much more sense to plan the whole house at the same time even if you have to do the improvements in stages....you may find that moving that central doorway is the key to improving everything else but that won't be obvious without original plans for the whole house and what is the shape of the roof, what are the existing roof, walls and floors made out of, is the house on a slab or is there crawl space under the floor, does the land slope in any direction, what made you decide on the size of the proposed extension, what's the distance from the sides of the existing house to both side, rear and front boundaries, is there an existing garage, where is the laundry and drying area and do you want a deck and/or outside entertaining area? all necessary information to make any worthwhile suggestions and probably more questions to come and imo the key to a good renovation is understanding what you already have before adding extra space,...See Moreskylight size and placement advice for open plan kitchen/dining/living
Comments (9)Consider whether you need task lighting on the island bench. If you are using pendants they only have a limited space to be installed and only room for two- does this work for how you want to use the bench eg for food prep? The skylight will be a real feature during the day but not so much during the night. Another idea might be lights or pendants over the island and the skylight in the space between the dining and kitchen....See Moreoklouise
5 years agoCamille
5 years agoCamille
5 years agoCamille
5 years agooklouise
5 years agoCamille
5 years agooklouise
5 years agoCamille
5 years agooklouise
5 years agolast modified: 5 years ago














oklouise