HELP Please - internal design ideas for rennovating 1920s Genral Store
Adam C
5 years ago
last modified: 5 years ago
Featured Answer
Hi, i am about to start a full internal renovation of this 1920s 'general store' in the inner north of Melbourne. It is only an internal rennovation as the fascade has an overlay on the property (will be changing the colours and front foor though)
As you can see from the pics/plans the place isn't huge. it also doesn't have a whole lot of natural light coming through due to the verandah over the large windows.
Mostly need help with the kitchen and bathroom(s) design. I am thinking something fairly simple and modern that won't date too eaily. The flooring will be a floating floor.
The kitchen isn't big either, for this i was thinking fairly light/white cabinetry with a stone benchtop.
I am a male with hopeless taste ANY HELP is greatly appreciated.
Thanks
Adam
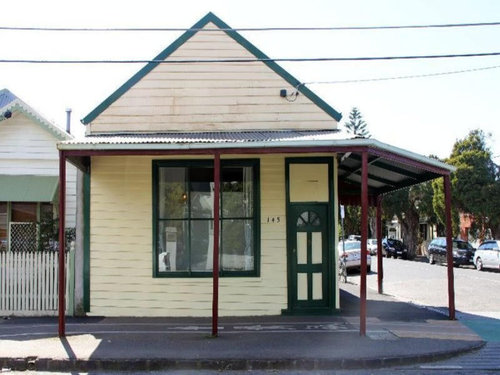
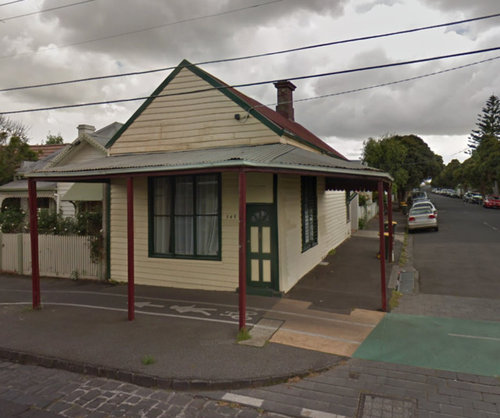


we can't see the detail of the plan and wonder if you're asking about alternate ideas for the floor plan or suggestions for colours. furnishing and materials for decoration?
a hand drawn plan with dimensions and location of doors, windows and stairs will help understand the spaces better
here's a couple of pictures from houzz.
Ultimately depends on your personal likes, how brave you want to be :) and your budget.
Hope this helps
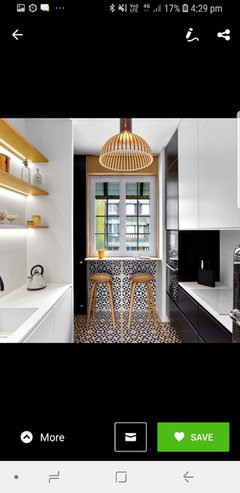
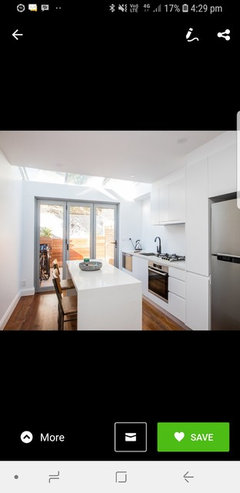
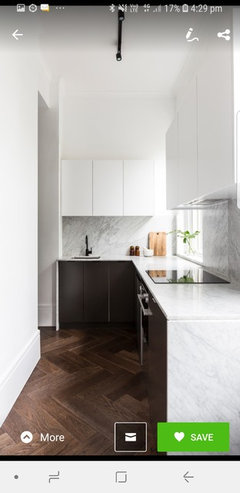
You could hire a designer. There are lots who are local to you on this platform. They will give a whole scheme and assist with builders and other service providers. You wont know yourself afterwards.
would love to see the ground floor with a rustic looking timber floating floor and simple white kitchen cabinetry, white bathroom tiles and appliances with timber stairs and doors and keep colours for soft furnishings but suggest that a simple rearrangement of the downstairs bedroom entry will create better traffic patterns and more space under the stairs for bedroom, kitchen dining and laundry storage, more privacy for the bedroom and more direct access to the bathroom from the bedroom
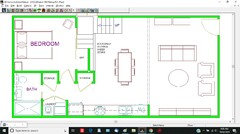





canaanpat