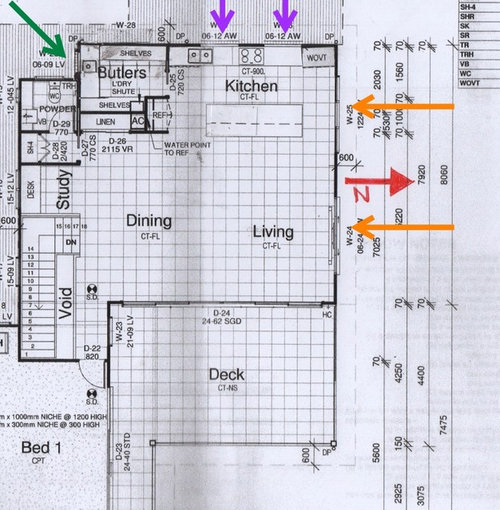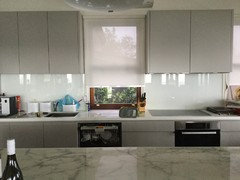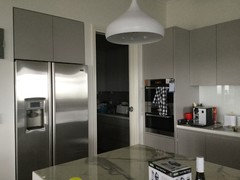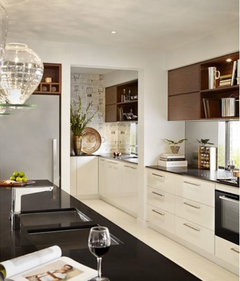Advice on window placement in kitchen
Bek McClellan
5 years ago
Featured Answer
Comments (6)
Bek McClellan
5 years agoRelated Discussions
Window size and placement to maximise light?
Comments (7)Thanks for all your suggestions. I love that sunroof, very cool! Definitely beyond our budget though. We have got a combination of windows and stacked sliders onto the alfresco, I've got the sliders coming from the two rooms so that it can open into one large entertaining space as our family grows up - but perhaps it is overkill. It might look like a lot of living space relative to bedrooms but the 'rumpus' room is really a multipurpose study/guest/games room as we have regular house guests. It will work well for us. I love plantation shutters too - definitely in the plan for front of house. I'm thinking discreet blinds for the open plan area currently, but I'll wait until it's all built to ensure its right for the space - so many decisions to make...See Moreneed help w/ kitchen layout (advice on sink/oven placement & function)
Comments (21)Our island is 900 depth, 2400 wide, with a sink in the middle (opposite the cooktop), which works well for us. Plenty of prep area either side of the sink (mind you, it's a single undermount sink, about 500mm wide, with no drainboard). If we were going to use the island for actual meals, ours is only deep enough for a person either side of the sink. So, if you're thinking of having the island as a dining area, go to the 1200 depth. Just walk around it to clean it. On the other hand, if the island is going to be for prep, and a place for guests to prop up a glass of wine and chat while you're getting dinner, 900 is fine. Our dishwasher is to the immediate left of the sink, and we have pull out waste bins underneath the sink. We have 1200 mm space from island to the wall side and the range top, and about the same to the other ends. Our fridge, which isn't huge, is in a 900 mm+ cavity which would be big enough for a deeper fridge. It's in relatively the same place your fridge is, and works fine there. Hinges are on the non-kitchen side of the door, so it opens into the kitchen. Cabinets beside it are a bit more in depth, so fridge and cabinets line up nicely. 850 for your fridge seems reasonable to me. I wouldn't put that study where you have it: I think you'll need all of that butler's pantry for butlering type storage. My 5 cents worth based on new house, new experience, absolutely no kids in the equation!...See MoreAny advice on front door placement appreciated
Comments (22)Thanks for supplying ceiling height info, something for you to consider with your renovations, legal ceiling height in habitable rooms is 2.4, hence my question. Do you have actual ceiling height of the "sitting room" Habitable Room and Legal Ceiling Heights According to the "Building Code of Australia" a Habitable Room is: "A room used for normal domestic activities and Includes a bedroom, living room, lounge room, music room, television room, kitchen, dining room, sewing room, study, playroom, family room, home theatre, and sunroom; but, Excludes a bathroom, laundry, water closet, pantry, walk-in wardrobe, corridor, hallway, lobby, photographic darkroom, clothes drying room, and other spaces of a specialised nature occupied neither frequently nor for extended periods." Building Code Ceiling Heights A room or space within a building must have sufficient height suitable for the intended function of that room or space. According to BCA Vol 2 part 3.8.2, for the requirement to be satisfied, the ceiling height must not be less than: in a habitable room excluding a kitchen - 2.4 m and in a kitchen, laundry or the like - 2.1m and in a corridor or passageway or the like - 2.1m and in a bathroom, shower room, laundry, sanitary compartment, pantry, storeroom, garage, car parking area etc - 2.1m and in an attic, room with a sloping ceiling or projection below ceiling line or non-habitable room or similar - a height that does not unduly interfere with the proper functioning of the room or space. More than 50% of the ceiling space should be on average a minimum height. in a stairway - 2.0m measured vertically above the nosing line. Otherwise, the room would be deemed to be a "utility room". Technically the height is measured from the finished floor covering to the underside of ceiling or lowest protrusion of the ceiling. If you are trying to determine whether you can build in an area - ensure you take into consideration what you are going to put on the floor. If there is any doubt about a ceiling height - you should speak to your local council: Do you have a Photo of the current front door...See MoreAdvice on furniture placement needed - Living/Dining Room Combo
Comments (1)something like this? and consider shallow wall hung storage across the whole long wall above and behind the AC and sofa and instead of the 1200 x 500 cabinet...shallow modular storage like those available from Ikea and similar could suit and they provide a variety of flexible sizes and shapes...See MoreAnne Monsour
5 years agoDr Retro House Calls
5 years agosiriuskey
5 years agolast modified: 5 years agosiriuskey
5 years ago











bigreader