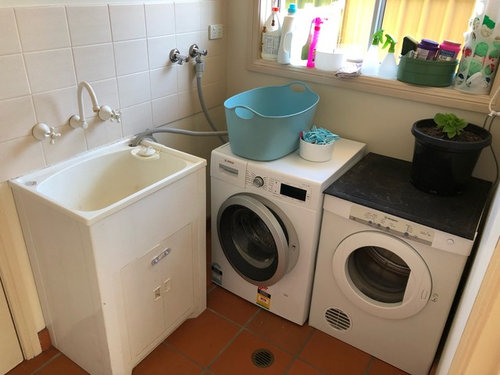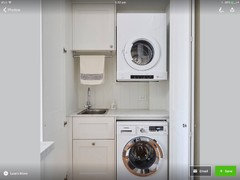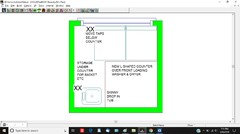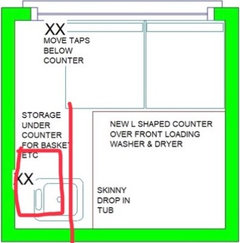What to do with small laundry
F2468
5 years ago
Featured Answer
Sort by:Oldest
Comments (9)
dreamer
5 years agorobinfk
5 years agoRelated Discussions
What to do ... Combining the Laundry and Bathroom
Comments (12)I love a good design challenge & you CAN make this sink work for you! I don't know what your design aesthetic is, but I see this working in a contemporary or transitional style bathroom. For the sink, choose an under-mounted model & place it beneath a 1-1/4" thick, solid surface countertop made of engineered quartz such as Silestone or Zodiaq. Mount your faucet to the wall & you've made a design statement! Cabinets doors can be slab for contemporary, shaker for transitional. Just be sure that your vanity is deep enough to accommodate this sink. You can always order a kitchen sink base & modify it for the bathroom. Standard rule of thumb: - kitchen cabinets are typically 24" deep & 36" high - bathroom cabinets are 21" deep & 34" high Good luck! ~LMM...See MoreNeed help with ideas for a small laundry/2 nd bathroom
Comments (3)We have nearly finished similar our shower is installed where the broom cupboard was had to move the door into spare room to enable a cupboard for brooms. Big China sink looks like an oversized bathroom sink but still is practicable for laundry. Front loader washing machine under bench /vanity...See MoreWhat to do with this corner in the laundry?
Comments (1)This will depend on the size and location of the cable boxes. I think you need to wait for them to be fitted to see what access is left. MYbe a pull out broom holder and ironing board. Some shelves for buckets etc...See MoreSmall house bathroom/ensuite/laundry redesign ideas
Comments (11)@kiwimills I use the lounge a lot, so really not keen on eating into that space. The laundry I really only visit to put on a load of washing or grab the mop (robot vac does the rest) so wanted to pop it into an area where it's closer to the lines and in space that is not being used. Love the ideas though. @Kate yup. I think if you have space issues a dedicated laundry room seems very wasteful for most people. And wasn't there a building regulation that says you can't put them in kitchens in Australia as well? Makes sense to put them where the rest of the plumbing is. I was actually thinking of going for full height if possible to maximise space. Do you find that sliding doors impede your access or frustrate you accessing the laundry? Obviously compromises have to be made, but just wondering whether that ends up being an issue? @oklouise Thanks a heap! The layout of the house at the moment has a hinged laundry door leading to some steep (non-railed!) steps leading to the backyard. I rarely use it for anything except to get airflow into the house, but was wondering if it would be important to keep? Obviously it's about what I need at the moment, but am also considering resale value just in case....See MoreF2468
5 years agobigreader
5 years agooklouise
5 years agoF2468
5 years agooklouise
5 years agoF2468
5 years ago









dreamer