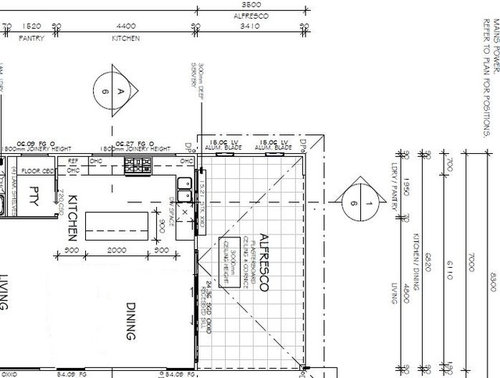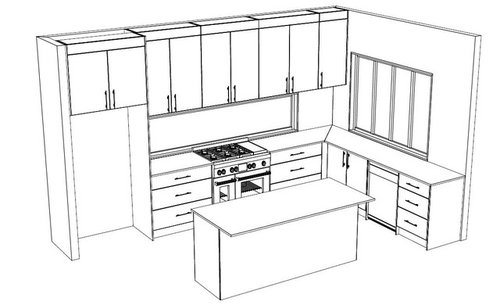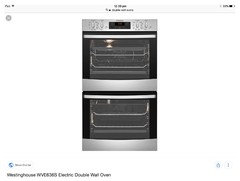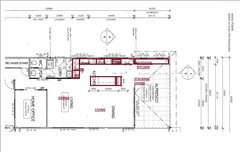Kitchen Layout Advice - New Build
Craig
5 years ago
Featured Answer
Sort by:Oldest
Comments (19)
Related Discussions
Help with the choice of my new kitchen please (building a new house)
Comments (7)Hi Kim, the post was called 'ideas for a small kitchen' it's still on diseign dilemmas page three. Poster is hechlan. Yes, a white kicker will get as dirty as a stainless steel one. Although maybe hidden a little better. M reason for mentioning this, as stainless kickers are an early 90's thing, and will prematurely date the kitchen. I have designed kitchens for around 10 years now, and while they have a place, as in you want to tie into your stainless appliances then go for it. I would just consider your options first. The positive is that they will coordinate with an kitchen, however with a white kitchen, they may take some attention that the kitchen itself deserves. Try to create something in your kitchen unique to your layout, and that is long lasting enough to enhance your own aesthetic. Kitchens with personality usually have quirks from the owner, and this may well be one of them for you. My only reasoning is that I wouldn't want you to just do it as the cabinetmaker has been doing this for several years now. White get dirty, so does stainless, they both get mopped, and the stainless actually has a scribes surface which I know is harder to get the dirt out of. We used this in showrooms, and know from experience that flat standard laminate is far easier to clean that stainless kicker, regardless of the colour. Ask your joiner for a piece of laminate and stainless kicker, feel them for yourself. They often use HPL, high pressure laminate to make kickers, and not often LPM, low pressure melamine, as the HPL is far more durable. The joiner can explain th difference, or atleast know that you have looked into it....See MoreAdvice on new build floorplan
Comments (26)Hi there - a few things stand out to me... yes keep bedroom sizes no less than 3000mm wide, offset the door to the laundry so you can't see the toilet from the front door - yuk! Minimise/simplify number of piers by turning front porch 90º. Keep the footprint as simple as possible. With oklouise's plan, which i think makes more sense, cut 300mm into each of the bedrooms and push out towards the left into the deck. Much better use of space. If west is to the left put a whole wall of cupboards along in bed 1 and get rid of the others, and add door out to deck on the (new) north wall. Do you really need a bath? Living in country they are wasteful of water even if it goes back onto your land. Alternatively have a combined shower/bath? Babies and toddlers wash quite well in the laundry tub then learn to shower with you or on their own quite happily. I'd make the shower a big bigger (and the cupboard on the hall side) and get rid of the bath. Make sure you have excellent insulation in walls, ceiling and under floor. Consider hebel panels as flooring (also, the reinforced ones span great distances) and walls for both fire safety and insulation value. If possible look for ramp potential in case of disability and also for getting furniture into house. If you're in a fire zone make sure all windows and doors comply with your zone rating. And if you are building high up on piers make the external cladding is something that never needs painting and is minimal maintenance....See MoreNew build Kitchen layout advice - Help please: )
Comments (42)Hi Jasmine, I just want to ask you a couple of things re details in the plan an will post showing my concerns. Along the back wall, change the wall/panel on both sides of the fridge to 20, the wall would be approx 90?, this will give you an extra 70 space to play with, this would also balance the built in fridge between both sections of cabinets. As it is your designer has used the wall on the left of the fridge to line up with the wall of the proposed pantry, but I feel this isn't needed the panels will do a better job..without taking up more space and not looking so bulky. So now you will have extra to play with and could consider 900 x 2 drawers plus 900 cooker. What is the corner cabinet, it looks like having one door opening along the window wall? I have an 800 sink cabinet which has 2 x 400 doors which are perfect as they don't open out so wide into the room. would it be better to move the DW to the other side of the sink so as not to block access. 900 space at the end of the island is too tight and should be at least 1m The wall cabinets above the cooktop, are they all single cabinets?, it is more cost effective to use double, I ask this because the plan shows that two single or two double cabinets will be involved in installing the intergrated range hood....See MoreDesign Advice for first home new build
Comments (35)I'm going to thro a wobbly into this mix: Have you thought about going two storey so there is some outside space for boys to play? Looking at your site plan play is either in the pool or the street! Master bedroom, with all the robe you want upstairs and a kids free zone! Or boys rooms above as long has they do not own hob nail boots! Then do not use ALL the extra space on ground for your film works! Seriously this would give you some breathing space and some real outdoor living area to enjoy which you can do in Ipswich climate. Four beds separate bath rooms and stairs above with a laundry chute. Down stairs a real laundry (proportional to a five bed house) A powder room with shower for after pool. Your study of a size worthwhile and theatre room for family second sitting room as well as clients. The master can then have better sized robe, all the bits you want in ensuite including separate loo (lovely idea) but please on outside wall with window. Personally, I'm not one for two storey but in this tight site I think it would be much better. Good Luck, Margot...See MoreCraig
5 years agoCraig
5 years agoSara Graham
5 years agoWild Bear & Co Hervey Bay
5 years agolast modified: 5 years agoWild Bear & Co Hervey Bay
5 years agolast modified: 5 years agoCraig
5 years agosiriuskey
5 years agoWild Bear & Co Hervey Bay
5 years agosiriuskey
5 years agolast modified: 5 years agodreamer
5 years agodreamer
5 years agosiriuskey
5 years agodreamer
5 years agosiriuskey
5 years ago


















siriuskey