Before & after: a Roseville family home
Jodie Carter Design
5 years ago
last modified: 5 years ago
Featured Answer
Comments (22)
Jodie Carter Design
5 years agoRelated Discussions
No Need to Relocate - Growing Family Home Before/After
Comments (0)Our clients came to us with a simple brief - they Loved the area they lived in and have no reason to move from their community but wanted to Invest wisely into the current shell of their existing home and make it comfortable for the family to grow into for the next 20-year plan. The footprint under the main roof did not Increase, however strategic wall removal allowed us to make the rooms bigger and more functional, as we had a Steel Roof Truss system to work with. The Upstairs loft area was used for the boys playing Lego, however, as the boys have now grown out of that stage needed more of a Study/ Office area. It was also important that they had a better flow and entry into their home, this was achieved by the staircase being switched over to the opposite wall giving more openness from the front door. We engaged with our partner draftsperson Jon Nannen from All Aspect Design and Interior Designer Caris Letchford from Vibe Design to achieve the Clients Scope. From there Azztek Homes finalised Quotation under a Consultation Process and the Clients were signed up under a Fixed Price Contract. It took Three Months for Administration and Three Months to Build and Hand back over to Client, therefore a 6-month Process. Azztek Homes and the Crew were even under more Pressure with processing the Order in COVID 19 times of 6 weeks, but we got it done on time and on schedule and the clients are thrilled to now have a home that suits the lifestyle and current life stages of their growing family. Before: During: After: Before: During: After: Before: During: After: Check out the entire project here!...See MoreBefore & After: A Modern Maintenance-Free Family Home
Comments (8)I can't see any red haha ! Each to their own , but it makes me keen to carry on being my own designer . The kitchen I would have done with a black island , and red glass shades , or orange or teal or whatever matches the chairs and art in the dining room , at the very least . Some colour basically , and appliances to match on the bench . And more colour/bling in the splashback too . Just 1 small example that shows we are all different ....See MoreBefore & After: A '90s Family Home Reborn
Comments (4)Well done with your clients brief ! The darkness has been dispersed and these are clean light filled rooms . More modern and Spartan than my taste , but viva la difference !...See MoreA Home For A Growing Family - Before/After
Comments (13)My first comment -- how come these 'updates' seem to go on-line on a Friday afternoon , and within 20 minutes there are 6 'the greatest upgrade ever' posts from people who are never seen on Houzz - and yet they know within 20 minutes that the post is up ? Kate is the only person I have ever see post anything else . But the main comment -- with that 'double-step' look around the gutters ; the recessed entrance ; etc , it is obvious that the base is 1950's era -- it's obvious in both the before and the after . The only difference is that the before embraces it ; the after is pretending you can't see it . Then there's that peaked roof add-on -- apart from being the same coloured render , it doesn't gel , it is too try-hard , even things like the overhang is a lot of work for very little benefit . IF the base had also been sympathetically updated with some similar features , it might have worked , but here ( not surprisingly ) it looks like a cardboard add-on to a 1950's house . And then the flat-roofed bit is weirder still . It literally has the style of a container or one of those portable outside rooms you rent for $60 a week . Apart from the floor area , I'd prefer the 'before' any day -- it is clean , pleasant and honest , updated in an intelligent way ....See MoreJodie Carter Design
5 years agoJodie Carter Design
5 years agoJodie Carter Design
5 years agoFeather & Suede Styling & Design
5 years agoJodie Carter Design thanked Feather & Suede Styling & DesignJodie Carter Design
5 years agoJodie Carter Design
4 years agoJodie Carter Design
4 years agoJodie Carter Design
4 years agomary jane
4 years ago

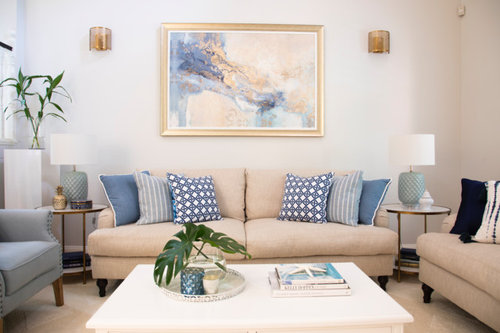

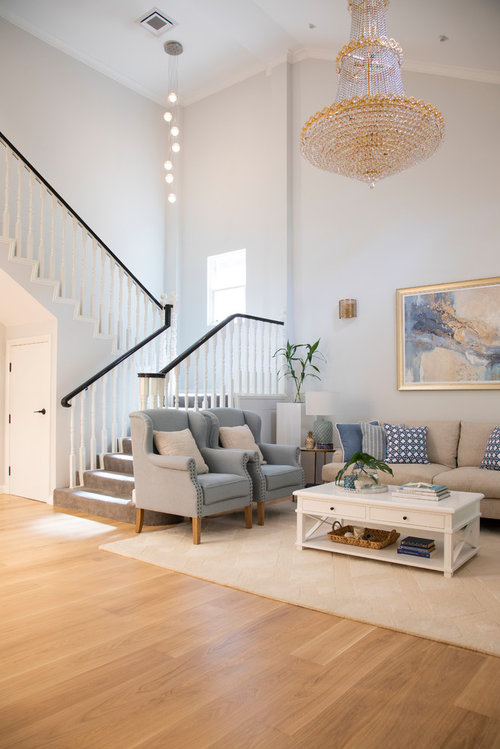
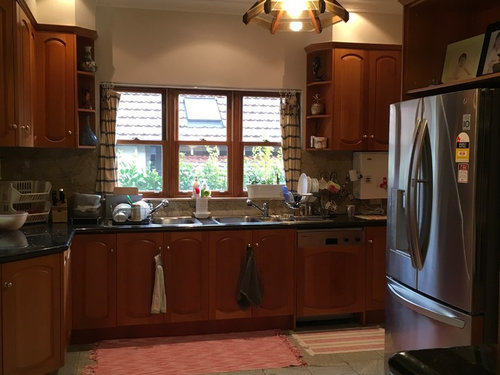
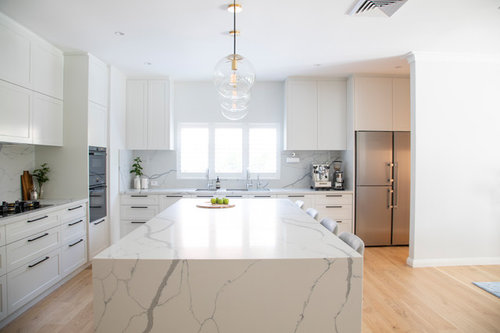
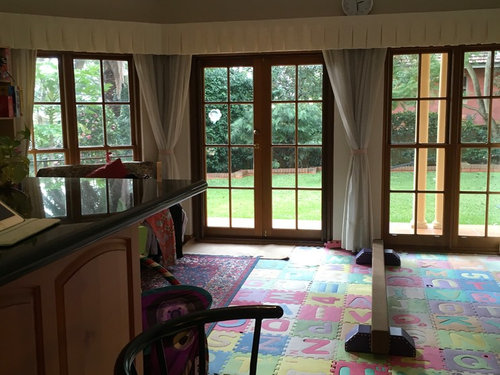
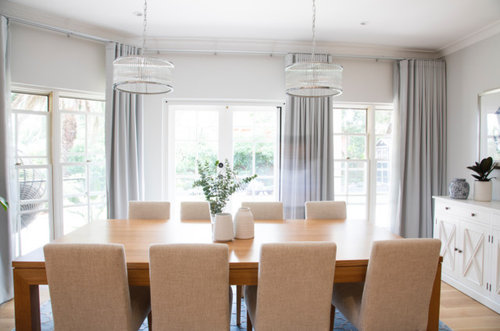

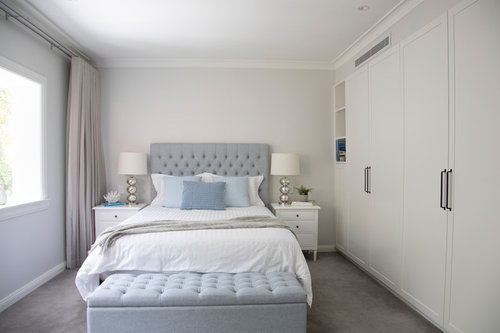

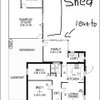




me me