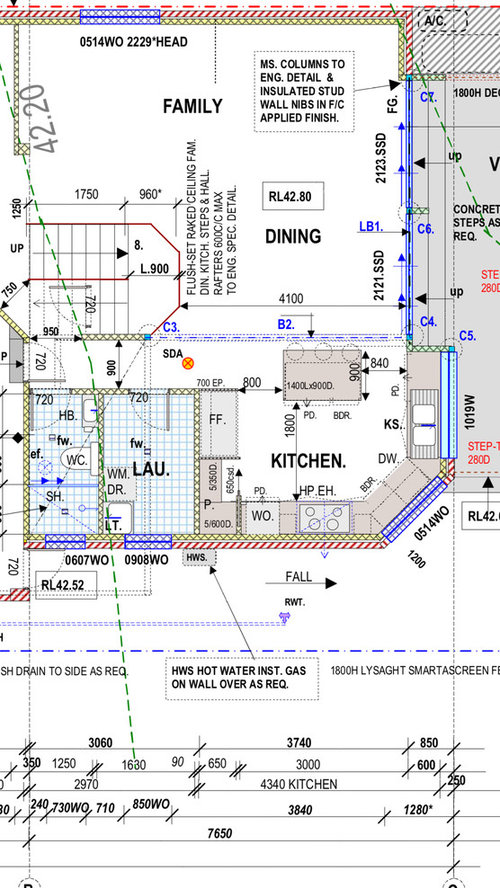Pantry dilemma- HELPPPP
Kathy
5 years ago
last modified: 5 years ago
Featured Answer
Sort by:Oldest
Comments (19)
dreamer
5 years agoKathy
5 years agoRelated Discussions
The great kitchen corner dilemma
Comments (4)U-shaped kitchen in the house we bought had corner drawers in one corner and a blind (useless) corner on the other side. We got rid of both corners. The kitchen is now a straight line and an island, open at both ends, with a third bench with drawers under along the window wall. No corners, and no obstacles to block traffic between the kitchen, butler's pantry and the veranda where we eat most of our meals. Much more practical. I hated being trapped in the U-shaped kitchen and having to walk in big circles around the bench to get out to the dining areas....See MoreDark joinery doors with wall colour walk in pantry
Comments (4)Thanks for you opinion, Judy! I will ask colour selection consultant whether I can get the same colour of WIP door as joinery doors once I hear from the builder. It has been hard to reach them lately lol...See MoreKitchen Dilemma
Comments (22)Hi liisabb, I have drawn up my thoughts from my original post. In your original post, you have said you would preferably like the island in the same orientation as plan posted. With my thoughts the island will change. Looking at kitchen on left hand wall, I suggest a full enclosed appliance cupboard, pantry, storage area. With sliding doors, as per photo. If you must hide your dirty dishes, put them in there and close the doors. I have put the dish washer in the island, with easy access to those dirty dishes. Back wall is a window splash back with sink and cook top. Left hand wall is wall oven more storage and fridge. With door to laundry as per your revised plan. This kitchen gives you plenty of bench space, place to put and use appliances, hide dirty dishes, easy access to dishwasher as per your original brief. The reason for open plan is to be part of your gatherings. In my opinion I would not like to be stuck in a butlers pantry/scullery preparing meals, when my friends are in my kitchen. Thanks....See Morekitchen design dilemma.
Comments (14)my suggestion would be to move the pantry out of the laundry, move the laundry door and change to a cavity slider so that the kitchen has two distinct Lshaped work areas and more floor space so several people can use the kitchen at the same time, entry door to the family room is also moved and changed to a cavity slider to make space for tall pantry and other storage cabinets that still allows space for a lounge ...subject to kitchen window the wall cabinets are rearranged, MW is stacked with a WO next to the fridge and there's space between the wall oven and cooktop for an appliance area away from the island and sink..the island is big enough for serving and eating and the support pole is reduced to a minimum or removed altogether..the kids should now be able to load the dishwasher, raid the pantry and/or the fridge without encroaching on the cook...See Moredreamer
5 years agobigreader
5 years agoKathy
5 years agoJan Dobson
5 years agobrizcs
5 years agobrizcs
5 years agobrizcs
5 years agobigreader
5 years agosiriuskey
5 years agoKathy
5 years agolast modified: 5 years agome me
5 years agosiriuskey
5 years agoKathy
5 years agosiriuskey
5 years agoBelindee
5 years ago








siriuskey