Tiles for small laundry area floor that is open plan with pine floors
Regency Cream
5 years ago
last modified: 5 years ago
Featured Answer
Sort by:Oldest
Comments (28)
Dr Retro House Calls
5 years agolast modified: 5 years agoRegency Cream thanked Dr Retro House CallsRelated Discussions
Need help restyling our open plan area
Comments (13)Hi there, Your couches are gorgeous. Just quickly, I’d swap the dining table and two single yellow arm chairs. Then I’d rotate the table 90 degrees if possible. I think if I were going to make any furniture purchases I would first replace all the dark furniture (dining table and bench seats) with white furniture to help bounce some light around. Dark furniture absorbs light like crazy. Thoughts on the kitchen reno would be to keep the bench top and splashback white and then accent with yellow and black. Timber usually softens and warms a space so maybe something like that for the cabinetry but timber isn’t the only finish to provide that feel. This leads into my next thought that white, black and deep yellow can appear quite harsh so maybe some some soft furnishings like some fluffy pillows and rug and a couple of throws might help bring some gentleness and cosy-ness into the space. All the best with it and love to see what you do with the space....See MoreFloor-plan feedback/ideas needed -What do you think of this floor-plan
Comments (51)siriuskey, Yes, the courtyard is open to the sky (no roof over it), I assume this is what you mean by double story. Ref. below photos, I would love to get this look, especially the first and last photo, where you can see family living space from the first floor. I can't achieve this in my plan as it eats a lot of floor space upstairs. The referred plan (photos) has a very big void combining staircase, hallway and dining area. I know it is not easy with cooling and heating when you have such a big void. So, I explored a few ideas (with my limited knowledge on this topic) before achieving the current floorplan. I have also thought about, in my current plan, extending the void on the staircase to the dining area (it is more like L shape) but i wasn't sure if that makes any difference. keen to hear your thoughts....See MoreNeed help with kitchen/laundry floor plan
Comments (8)Currently, the narrowest part of the family/living is 3.8 meters, plus 1.9 meters of laundry room. I'm planning to have the TV on the other side of the robe of bedroom 2, sofa in the middle and dining table near the sliding door. It's for a young family with 1-2 kids. Even with small changes everything needs to be redone including kitchen cabinets, plumbing, tiles etc. Is there a way to add an island ? Or incorporate the laundry with the kitchen, eg two sinks in the kitchen (one for kitchen and one for laundry) and hide the washing machine in the cabinets below the benches? I'd like to feel more open visually, however, cabinets space is precious too. Garage is 3.2 meters wide. The permeable paving area outside the garage is to park another car. Could the laundry be on the way?...See MorePlans for extension - thoughts on floor plan?
Comments (29)retain the second living area, better resale value as more rooms and you will find it more useful the longer you stay. until the children are in primary school they will want to be in the same living room as you so they will play out in the back living area but over time you will be happy to have a separate play room full of toys you dont have to look at constantly while in the kitchen. I would definetely put both children in 1 room for at least 5 years then you will have another room that could become a third adult sitting/reading area. courtyards let in light and could almost become the second living room, or could turn out to look neglected with dead plants and somewhere you have to sweep up all the time its windy?...See Moresiriuskey
5 years agoRegency Cream
5 years agoRegency Cream
5 years agoRegency Cream
5 years agolast modified: 5 years agoAudrey1967!
5 years agoRegency Cream
5 years agoRegency Cream
5 years agoRegency Cream
5 years agoRegency Cream
5 years agolast modified: 5 years agosiriuskey
5 years agoRegency Cream
5 years agolast modified: 5 years agoRegency Cream
5 years agolast modified: 5 years agoKK1000
5 years agoRegency Cream
5 years agoRegency Cream
5 years agosiriuskey
5 years agoRegency Cream
5 years agoRegency Cream
5 years agoRegency Cream
5 years ago

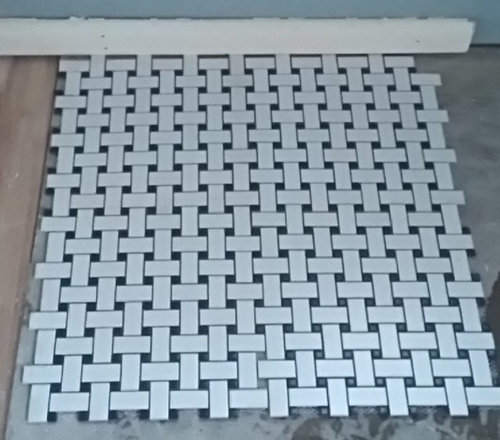

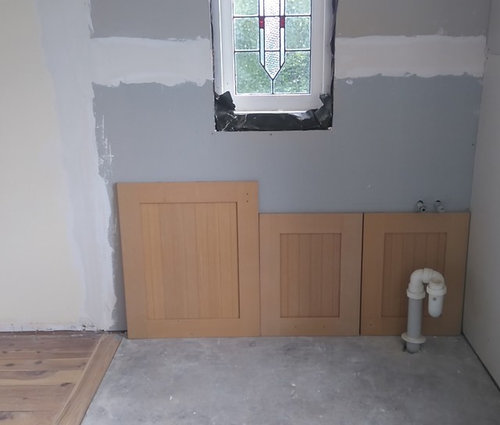


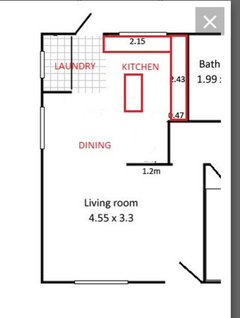
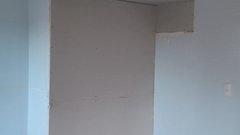
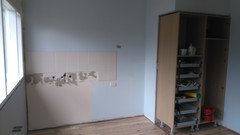


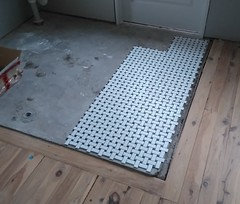






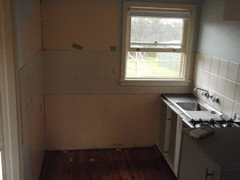
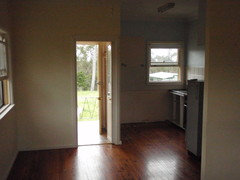


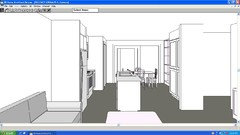
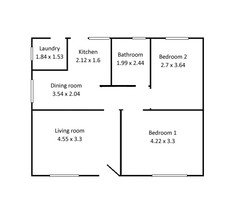
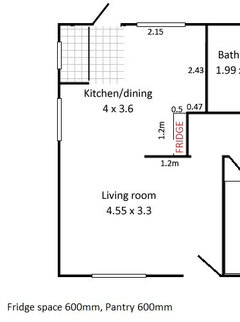

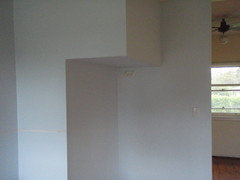
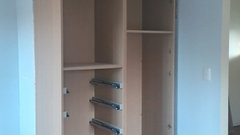





siriuskey