What do you think of our reno plans?
Jacqueline French
5 years ago
last modified: 4 years ago
Featured Answer
Comments (47)
oklouise
5 years agosiriuskey
5 years agoRelated Discussions
What do you think of our dream-home plans?
Comments (57)Hey Nik Star, I've had a PowerPoint play with oklouise's edits. This is what I meant about garage entry to the pantry and a laundry in the garage. The red arrows are to stipulate to the builder that level access is required. I added extra garage depth to allow for the garage, that would definitely impact your facade elevation. If you remove the wall between the butler's pantry and mudroom you would have a SUPER PANTRY! But a true butler's pantry in that it was supposed to be where you would land with the veg from the garden so you would kick your shoes off inside the door, so I've noted a little bench seat there, then head in and wash it before heading over to the actual cooking area. Then if you get rid of the sliders and reduce the storage to shallow shelving on the middle wall you would have plenty of space to manoeuvre with mobility devices. For the washing labour machines - washer, dryer, dishy - try getting those mounted on plinths so the load on your poor back is reduced. I have dodgy joints so I am researching all the ergonomic ways to design work spaces to help me when I get to the awesome stage you guys are at with getting to build!...See MoreWhat do you think of this floor plan for a new build?
Comments (103)When I first wrote in August 2017 we got a lot of great suggestions and comments. At the time we had accepted the limitations of the block (easements, tree, solar access etc). It is now one year later and I can tell you we found a way to move the garage to the south-west corner. This allowed us to move Beds 2 and 3 and the bathroom to the northern side. Pantry and laundry between garage and kitchen/living/dining. I think it was all of the comments and suggestions that encouraged us to look at it again from different angles, rather than just accepting the limitations. Thanks to everyone for their generosity! The solution involved working around a lovely tree (it is nice, just in the wrong spot). It is still in the way (council said we couldn't remove it) but we've opted for a long, curving driveway that starts on the other side of the block and weaves its way around the treeline to the garage entry. Not ideal, because a large portion of the front setback will now be a hard surface, instead of a garden. But if there is one thing that designing teaches you - its all about compromises. Thanks everyone. MB Design & Drafting Shara C Nik Star girlguides oklouise siriuskey genkii saragraham76 Andy Pat brizcs Mel N 3D Home Concepts suancol Caro...See MoreWhat do you think of our house plans?
Comments (30)Thanks for the feedback everyone. Lots to learn and so much to consider. I ended up doing more research to decide sizes for built in and walk in robes. We decided to keep one of the bedrooms at the front of the house to be used as my husbands work space. We have 2 kids and get interstate visitors often which is why we initially wanted a study plus 4 bedrooms. But I like the idea of a living space to break up the hallway a bit and to let some light in. I know we have to think about the northern light for the front room, but my husband works in there every day so I think it works better energy-wise. We moved the guest bathroom closer to living space as per oklouise’s plans (so helpful!!) and did a similar configuration. I think it’s nice for entertaining for guests to have easy access and not to have to walk past bedrooms to use the bathroom. With the reconfiguration and the extra length we added to the family/meals area. I think it’s looking like a pretty good sized area without going over our budget. The kitchen also no longer faces the hallway which is so much nicer I’ve attached our updated plans...See MoreWhat do you think of our bathroom and kitchen ideas?
Comments (24)And to answer your question siriuskey. Yes the front room has been opened out into a verendah. This room got really hot in summer so wasn’t working as another living space. We’re restricted to what we can change at the front of the house as we are in a heritage area. We can make changes without a DA if we don’t change the front of the house. Agree we can change a lot with a wooden house, but I think we’ll be restricted on reusing windows. All our casement windows are original glass from the 1930s so won’t be to modern building code. If we move them, they’re gone. However replacing with modern glass would bring more light into the home. We’ve put fans in all rooms and always have the French doors open in bed 2 so light and ventilation haven’t been an issue. Might become so if we put a moody teenager in there though!...See MoreJacqueline French
5 years agoJacqueline French
5 years agosiriuskey
5 years agoMB Design & Drafting
5 years agodreamer
5 years agosiriuskey
5 years agosiriuskey
5 years agolast modified: 4 years agoJacqueline French
4 years agoJacqueline French
4 years agoJacqueline French
4 years agosiriuskey
4 years agosiriuskey
4 years agoKate
4 years agodreamer
4 years agooklouise
4 years agosiriuskey
4 years agoJacqueline French
4 years agoJacqueline French
4 years agoJacqueline French
4 years agoJacqueline French
4 years agoJacqueline French
4 years agosiriuskey
4 years agolast modified: 4 years agoJacqueline French
4 years agosiriuskey
4 years agolast modified: 4 years agodreamer
4 years agoJacqueline French
4 years agosiriuskey
4 years agolast modified: 4 years agoEco Building Services
4 years agosiriuskey
4 years agooklouise
4 years agoJacqueline French
4 years agoJacqueline French
4 years agoJacqueline French
4 years agosiriuskey
4 years agolast modified: 4 years agoPaul Di Stefano Design
4 years agosiriuskey
4 years agoJacqueline French
4 years agoJacqueline French
4 years agoSophie C.
4 years agojosey griffin
4 years agojosey griffin
4 years agosiriuskey
4 years agoJacqueline French
4 years agosiriuskey
4 years ago
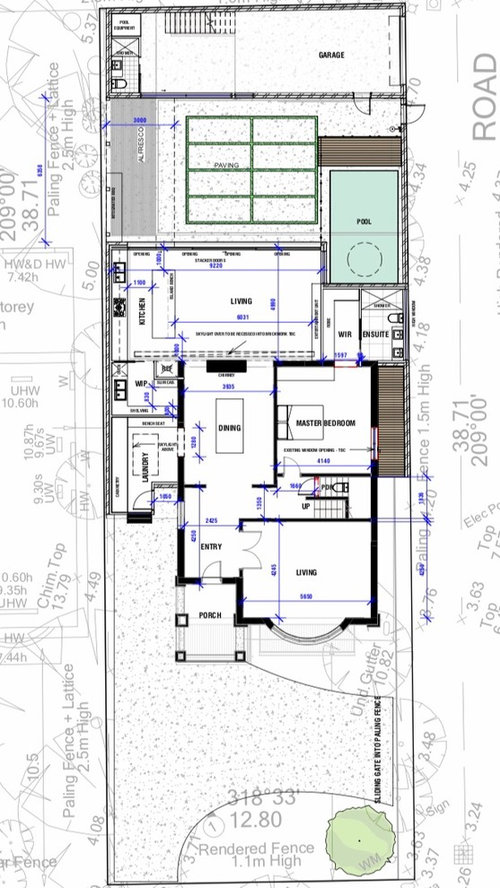
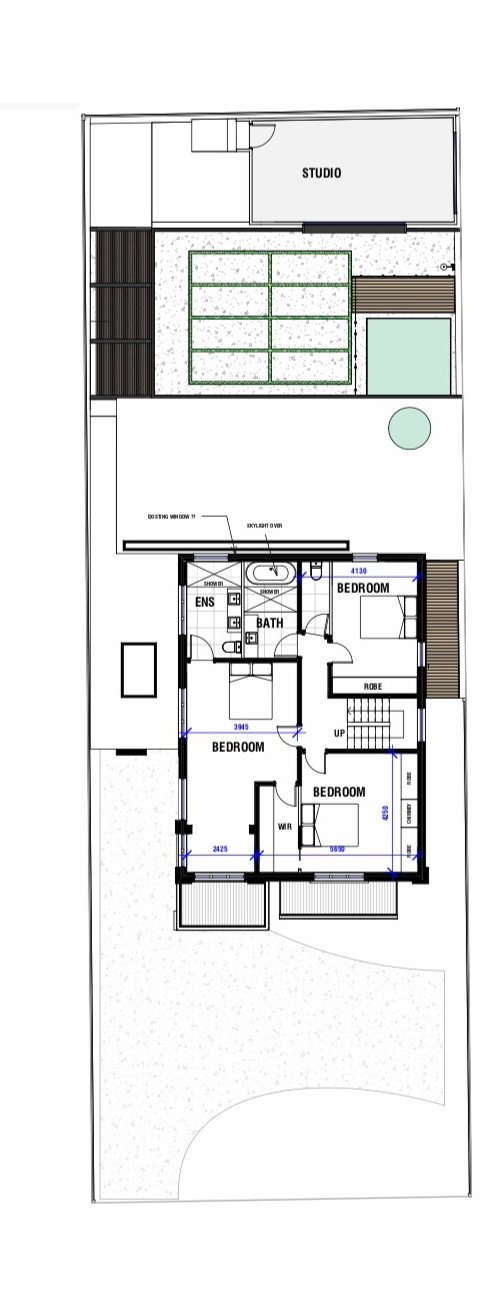
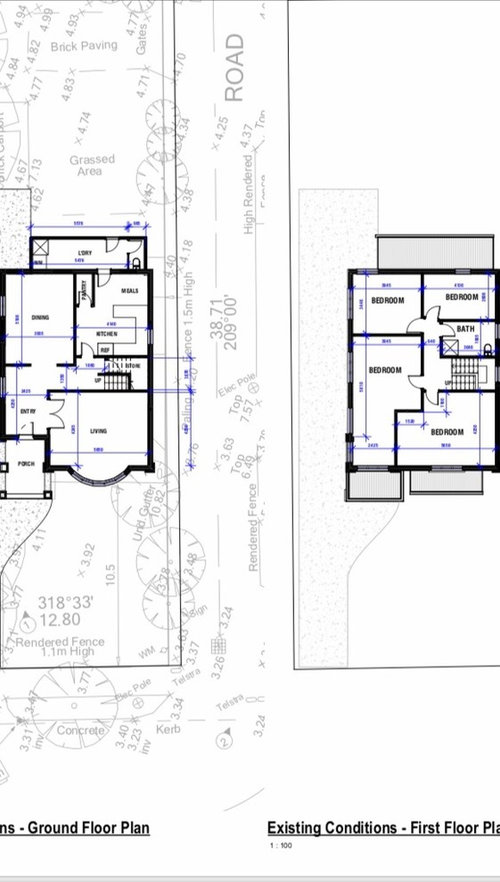
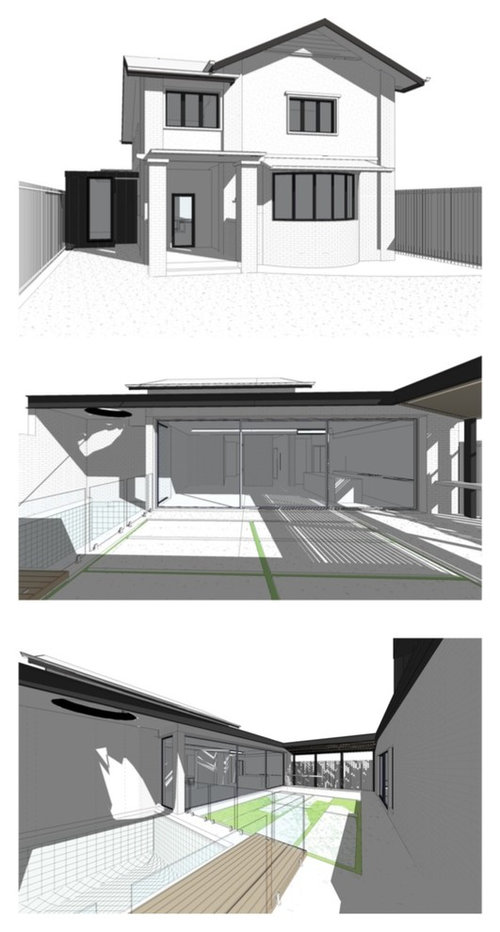


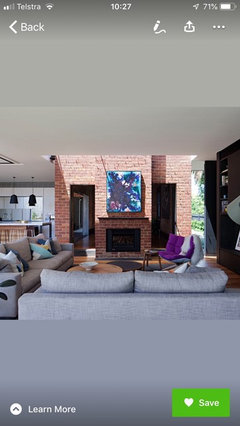

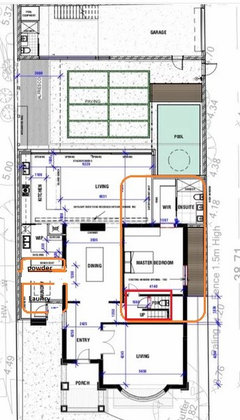
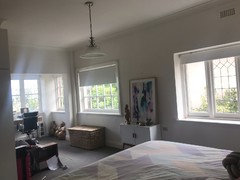
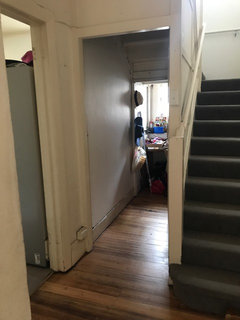





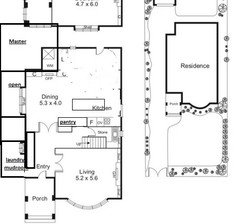
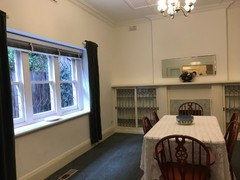

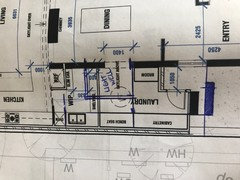
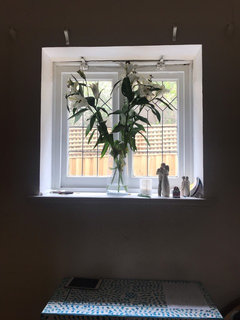
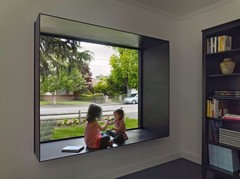

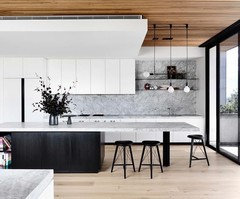





oklouise