Design Advice for first home new build
Api Ipo
5 years ago
Featured Answer
Sort by:Oldest
Comments (35)
dreamer
5 years agoMB Design & Drafting
5 years agoRelated Discussions
New build - here goes. Kitchen help first up
Comments (27)Do you see what I mean about my imagination my skills. My drawing look oh so like yours (not). I really love your idea of the island bench. Connie I've had Others warn me off a sink on the island, but to be honest I don't mind if there is a dish in the sink (not dumped everywhere - I'm a stickler) the house is to be lived in I guess. With the suggestion of the border that mldesign gave I think the problem is solved. Still leaves me with two metres give or take for plating up etc. I did consider the sink on the other wall but just didn't feel the flow. As my pantry door and the window wall are are right angles - ie not stepped behind I was still thinking I would have a tall cupboard as per my sophisticated drawing above for small appliances and keep coffee cups etc in there. In saying that I was thinking I might swap the fridge from left to the right so the tal cupboards, pantry door and second tall cupboard are all grouped. Love your idea re the mirrored kickers. A big thank you for taking the time to draw these up. I will most definitely be using most of your ideas!...See MoreOverwhelmed - first home build
Comments (8)The ideas above are good ones: see as many houses as you can (and look up as many things on Houzz as you can, too) and get a feel for what you like and what works for you. Look at mags and take clippings; look at Houzz and build ideabooks. When we were going through the same thing earlier this year, we had a place to start in that we already knew we wanted neutral colours on the walls, and light wood floors in the living areas. That gave us the start from which we then moved on to select carpets, paint, cabinetry and tiles which went with the wood floors. We took samples of the wood floor to the carpet and tile shops, and got good advice from both on complementary materials.. Benchtop selection was a bit harder but by the time we had to make that decision, the cabinetry, walls and floor tiles were in, so it was just a question of bringing samples to the house, trying them out and choosing something we thought would work well (and it did!) I confess that we did take into account existing furniture, rugs and artwork, because we knew we'd be keeping them long term (we're at a stage in life where replacing furniture or art is just not on the cards) - and that's why we wanted the neutral background. But that was the extent of pre-planning: light and neutral. The rest we worried about after we moved in, and so far that has meant buying some new quilt covers and a few towels....See MoreDesigning and building our first home
Comments (8)Fantastic. How exciting. First off I’d suggest going to the yourhome.gov.au website and the Undecover Architect blog and podcasts. The information on both is invaluable. Listen to the undercover architect podcasts from the start of series 1. This is probably the most important of her four series. Everything else follows on from that. Whatever your budget or style her information will help you make considered decisions about things you probably wouldn’t otherwise consider but which are really important. The yourhome website has a wealth of information about building a comfortable home for your climate. These are just starting points but they will help you make informed decisions about how you will build (volume builder, custom build, prefabricated etc) and what type of home. Floor plan and orientation are key to a comfortable house that works well for your family. And bigger is not always better. The architect we are using generally suggests a smaller house than clients start of wanting, but if well designed it will work better than a large, poorly designed house. Good luck with everything....See MoreNew Home Layout Design Advice
Comments (7)Hi Mark, For the laundry I would centre the external door on the external wall, then relocate the broom cupboard into the corner behind the new door swing (where the external door currently is). This would allow an "L" shaped bench running around from the internal door opening, around the corner and finishing adjacent to the external wall. This arrangement would provide more benchspace and you would have only one dead corner which would be benchspace - so still useful. For the WIR I would pinch 400mm of space from bedroom 1, making the WIR 400mm wider. Relocate the door to the end wall of the WIR, adjacent to the bedroom entry door, which should be swung the other way. This would allow two parrallel hanging spaces opposite each other, with a wall mirror at the end, reduce your WIR corners to zero, and substantially increase your hanging space which would be more accesssible. You haven't provided the length of the master bedroom, so you may have to sacrifice the daybed and joinery in the corner to make this work, but for most people adequate hanging space has a higher priority than a daybed, which tends to collect clothes anyway! Best of luck Dr Retro of Dr Retro House Calls...See Moreoklouise
5 years agolast modified: 5 years agoApi Ipo
5 years agoApi Ipo
5 years agosiriuskey
5 years agolast modified: 5 years agoApi Ipo
5 years agoApi Ipo
5 years agoApi Ipo
5 years agoApi Ipo
5 years agooklouise
5 years agolast modified: 5 years agoApi Ipo
5 years agooklouise
5 years agolast modified: 5 years agoMB Design & Drafting
5 years agoApi Ipo
5 years agooklouise
5 years agolast modified: 5 years agoApi Ipo
5 years agoAlisa D
4 years agoddarroch
4 years agoAlisa D
4 years agoAlisa D
4 years agoswizzles95
4 years agosiriuskey
4 years agoAlisa D
4 years agooklouise
4 years agodreamer
4 years agoAlisa D
4 years agoAlisa D
4 years agoThe Lead Collective
4 years agoKitchen and Home Sketch Designs
4 years agoPaul Di Stefano Design
4 years agoATMOS1
4 years agodreamer
4 years ago
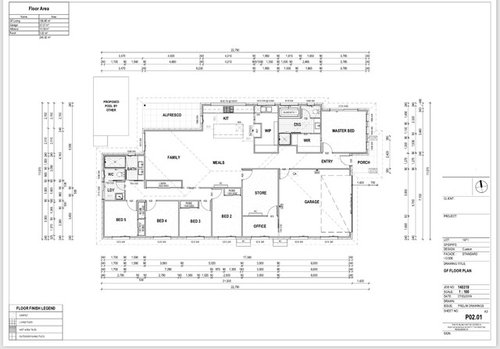

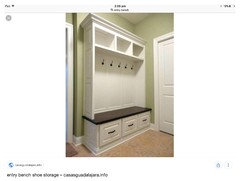
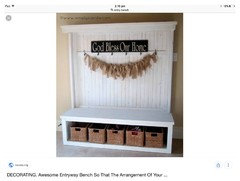
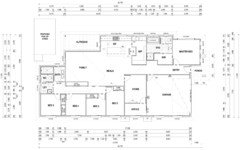

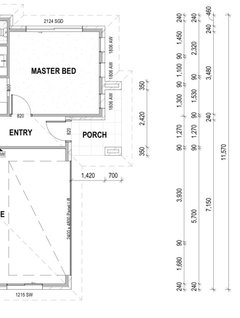
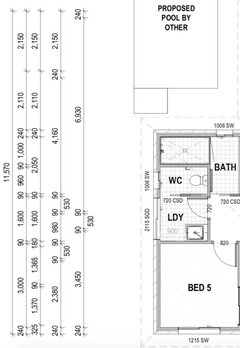


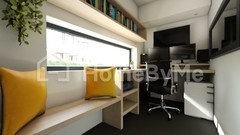
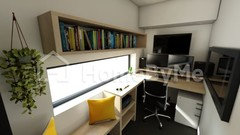
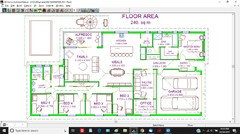


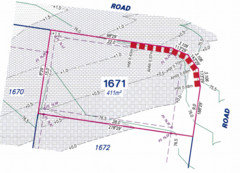
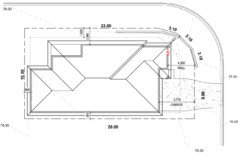
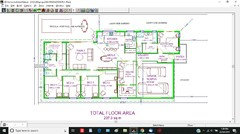







dreamer