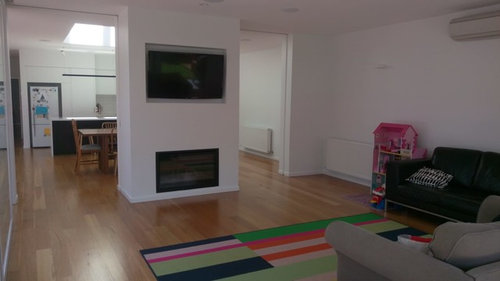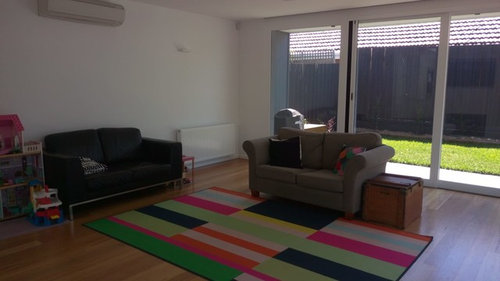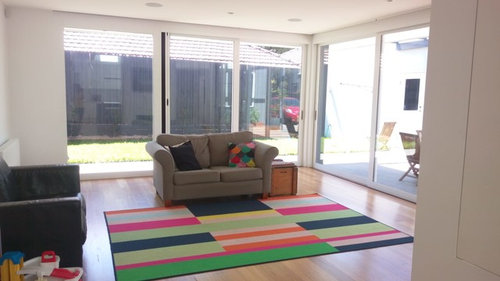Need advice for furniture layout for living room
Darren Demanuele
5 years ago
I need advice regarding furniture placement for a living room. The room is 6640 x 5300mm. There are floor to ceiling windows on two sides of the room; a third wall has a TV/fireplace and large recessed sliding doors (so that the room can be closed off from the kitchen/dining area); the fourth wall has two hydronic heaters (the gap between the two panels is 3000mm).
The room is currently a blank canvas - filled with mis-sized hand-me-down furniture. So we're looking to start from scratch - sofas, coffee table, rug and anything else that will make this a well furnished room (ottoman, book case, side tables? etc).
I'd especially like advice on sofa and rug placement and sizing but any other advice would be great. Thanks in advance for your help!










bigreader
bigreader
Related Discussions
Advice needed for kitchen/family/dining room layout
Q
living room layout and decor advice ...
Q
Need help with layout and design of living room / dining room
Q
Help me with living room furniture layout
Q
Darren DemanueleOriginal Author