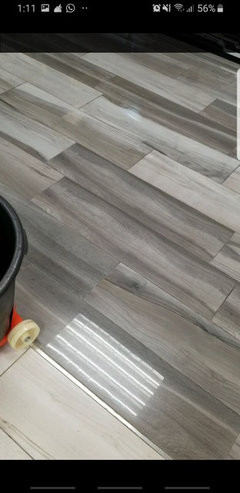Matte wood look porcelain tiles vs high gloss wood look porcelain tile
HU-3304257
4 years ago
Featured Answer
Comments (10)
HU-3304257
4 years agoHU-3304257
4 years agoRelated Discussions
Using wood-look floor tiles throughout the house.
Comments (8)Hi Melanie, The timber look floor tiles being produced at the moment are absolutely amazing. Our range of technical porcelain timber tiles are called PAR-KER and are produced by Porcelanosa in Spain. These floor tiles are incredibly durable, and once installed, require no maintenance whatsoever. They are scratch and stain resistant, require no sealing, have a high acid and chemical resistance - and look beautiful! I will attach some images of our PAR-KER tile ranges of darker shades, please let us know if you require more information....See MorePorcelain tiles over wooden floorboards - Any good?
Comments (20)I don't know about the osmo, I have only looked at it on the net. If you are looking for the satin look, I can guarantee that is what you will achieve with three coats of the livos Kunos oil as I have used hundreds of litres of it. If you look at their web site it will answer all of your questions and don't hesitate to call them. I would also ask if they have a recommended floor sander in your area, as it is not your normal sand and apply. Keep the questions coming if you have any. There is nothing I enjoy more than knowing that out timber resources are being treated in the best possible manner. These shots are of my own jarrah floor that show the scratches from the couch and after 2 mins repair. If this had been a poly floor the only option would be to sand the entire house....See MoreGloss or matte?
Comments (21)It is probable that your hall will continue to be dark, and that the lights will need to be left on, even once you have painted the timber-work. Perhaps check out some options for improving solar access - Velux sky windows, solartubes or Illume fibre-optics. Given the cost you will be looking at to paint = sanding prep, 2 x coats of sealer, 2-3 x coats of paint + labour (if no diy)......would you consider a wallpaper?? leave the timber architrave and wallpaper over the panel with a neutral-white seagrass wallpaper ??...See MoreTiles for small laundry area floor that is open plan with pine floors
Comments (28)Gorgeous brick pavers, I love that look for the floor! It has a rustic appearance yet you're right- sophisticated, even an elegance. I think this would suit the feeling I'm wanting for the room, the pine boards have a rustic appearance, this would go well with them. We have a 1m square oak table with cross back chairs for the dining section and a La Spezia 3 light pendant (Beacon), farmhouse sink, timber hood cover to give you an idea of the look we're going for. Thanks very much for your thoughts on this. I like the idea you're going with, but yes, we have the window and door in already. Door could be trimmed if necessary. It wasn't until the window was already made and the wall sheets and cladding was removed that we realised the original kitchen layout had the back door next to the window, and the door into the laundry section was a modification. I most likely would have put it back where it was originally or had double doors. It made no logical sense for the back door to be a thoroughfare through the laundry, eliminating valuable storage space. I may have just left the kitchen in the original layout and made an entry into the laundry from the kitchen side for a laundry/butler's pantry with fridge in there. Removed the side window for more wall space for storage and changed the existing door to a window. But it's too late now, the outside of the house has all been newly clad so doors and windows are as is. There's no other possible place in the house for a laundry. It is a very tight space. Plan to build an external laundry studio in the future. The one in the house would be temporary, yet need it to accommodate a washer dryer combo for now, and be suitable for prospective buyers/renters in future if the external laundry doesn't eventuate. This is the original 1960's floor plan. A previous owner made internal access into the laundry and made bench space where the original back door was, the next owners opened up the living to dining room and blocked up the hallway doorway which became the fridge space. The cornice didn't match up in the hallway though where the old doorway was. They had made a shelf from the cut out on the hallway side, and the protruding section in the kitchen side became a kind of bulkhead for the fridge. Old hallway We've rebuilt this so that it could have an upper cabinet on the kitchen side/ hallway later if needed. But the lack of space in the hallway didn't allow us to build a linen cupboard, so that will also be needed to be included somewhere in the house. At this stage, thinking we will have to configure the laundry space to have a linen cupboard/ broom cupboard between the dining room and laundry section. Open to ideas too for storage in that limited laundry area space. I'll add more measurements to the floor plan for reference....See MoreSP
4 years agoSP
4 years agoLarkspur Lane Design
4 years agodreamer
4 years agosiriuskey
4 years agodreamer
4 years agosiriuskey
4 years ago







bigreader