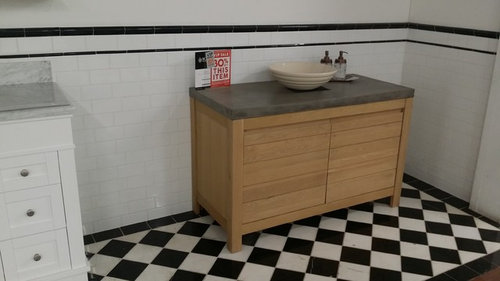Tiles - Need some advice
Brant Raven
5 years ago
Hello Everyone,
Many of you may recall from some of my other posts that I am renovating an Edwardian house in Melbourne.
We are now looking at tiles. I have attached a picture of what we are looking to implement in both the en-suite and the bathroom. The tiles in the picture on the floor are 150mm square with subway tiles on the wall.
OK....so for a few questions;
- Given that we are doing a diagonal checkerboard pattern on the floor in the en-suite and bathroom, do we simply half the area to work out how many black tiles we will need and how many white? Is this a fair assumption?
- The wall tiles in the en-suite and bathroom will only be 1200mm high from the ground (which is the bottom of the medicine cabinet) and in the shower area 2100mm high. Any thoughts on this??
- Assuming we stick to the above point, should the thin boarder and capping tiles continue at the same height in the tiled shower area which as mentioned above will be tiled higher? Should the capping tile go around the edges of the shower tiles where they are higher?
- Should the floor in the laundry area match the bathroom for continuity...or can these/should these be different?
- Same question for the splashbacks...should we use the same tile for the splashback as we have used on the wall in the bathroom/en-suite?
- Final question...Any recommendations for suppliers of these style of tiles...preferably in Melbourne. We have tried Schots, but they are in clearance and not getting any more in.
Thank you All.
Brant

Sponsored





KK1000
sc42355
Related Discussions
Need some lounge advice
Q
Need some advice on bathroom wall paneling
Q
Need some advice
Q
Tiling a bathroom that is narrow with tall walls
Q