Master bedroom, WIR and en-suite design
Mad House
4 years ago
Featured Answer
Comments (12)
oklouise
4 years agoMad House
4 years agoRelated Discussions
Need help with extension. Adding master bedroom with ensuite and WIR.
Comments (16)retain as much of the existing walls as possible and for stage 1 suggest stealing enough space from the office to include the window in a combined laundry pantry, keeping the separate front lounge and entry foyer and rearranging the kitchen with meals area and keep the original entry with twin cavity sliding doors and space for wall cabinets keeps some privacy for the entry stage 2 family bathroom, front bedroom and halls and remove storage from small bedrooms to allow for temporary entry doors stage 3 new bed 3, hallway with storage and master suite with extended hip roof stage 4 new laundry, family dining room, widen opning between kitchen and extension improved pantry, extra cabinets and study nook for old dining area and skillion roof then outdoor areas and holiday at home!!...See MoreCreating a master bedroom with a large wir by combining 2 bedrooms
Comments (8)I wouldn't. If having a master suite were important to me I would buy a modern home that has one. The thing about historic homes is that they typically had three equal sized bedrooms. It's part of the character of the home. If you combine two squareish bedrooms you will end up with a strangely shaped rectangular room that's not really all that useful. Particularly as you mention they both have french doors that go to a verandah. Those doors pretty much limits what you can do with the rooms. You will be trying to either preserve the symmetry of the doors or build a wardrobe wall up close to one and have the whole look of the room thrown off. A heritage home is what it is. It's never going to be a modern home and it's limitations are what people expect when they buy one. The limitation is a traditional floorplan that doesn't necessarily reflect modern lifestyle choices. One conversion that is often done on federations is part of the verandah is built in, and turned into a WIR or ensuite. Many of these homes already have built-in verandah sections so doing so won't necessarily ruin the character. Particularly if you infill them with a nice casement windows and appropriate trims on the outside....See MoreFloor plan ideas (Mainly Master/WIR/ens)
Comments (7)Option 2. BIR takes up less space than WIR in the minor bedroom 2. Ask yourself and your fiancé. Do you get up at the same time, therefore needing two basins or one? Does one person get up earlier than the other, therefore all dressing and ablutions can be done in one area, and not wake the other. Option 2 will also give two options for the bed position in the master bedroom....See Moremaster en-suite layout
Comments (21)Thanks Margot, north is to the right of the plan above, but the master and theatre (east) face natural bushland, and the master is not to the right of the design due to cars entering on each street coming towards that corner (street to front and right). Being a corner block we wanted to keep as much privacy for the master if possibly. We plan on a full fence to enclose the back bedrooms and following that a white picket fence or other permeable fence around to the front, with trees planned on the north and east sides. It can get quite hot in summer here so not hugely worried about heat and sunshine etc. Also wanted the master to face the natural bushland. The garage could go on the boundary, though adds more cost and there is a small power dome so the driveway would need to curve around that. We have taken on board feedback for the bedrooms and powder at the back. Will have a play around and see what we can shift to make the bedrooms bigger etc. Thanks so much for the help :)...See MoreMad House
4 years agosiriuskey
4 years agoMB Design & Drafting
4 years agoKate
4 years agoMad House
4 years agooklouise
4 years agolast modified: 4 years agoLorraine Cobcroft
3 years agoKate
3 years agosiriuskey
3 years ago

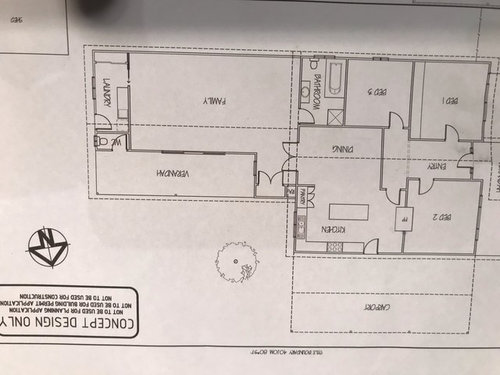
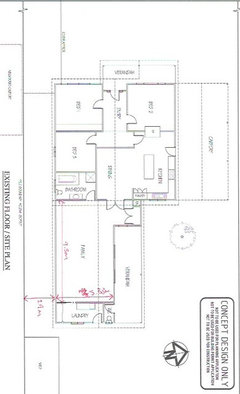
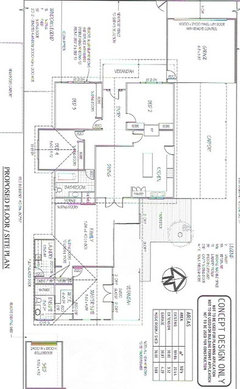
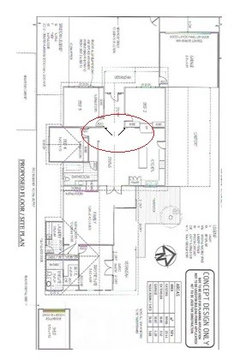
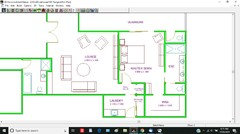





oklouise