Master suite WIR floor plan help!
El G
4 years ago
last modified: 4 years ago
Featured Answer
Comments (19)
El G
4 years agolast modified: 4 years agoRelated Discussions
Master bedroom, WIR and en-suite design
Comments (12)reluctant to lose the convenience of outside access to a toilet my suggestion sacrifices a little space off the lounge and bedroom to keep the extra toilet and use the original laundry space for a bigger ensuite with separate toilet and double vanities, the new extension makes a more spacious wiw with only standard doorway openings to the new rooms but the ideal outside door for the laundry will depend on the location of the drying area and you may decide that a western door or no outside door (and walk through the verandah?) could both add more counter space to the laundry and, much as i like the gable roof for the extension, it would be interesting to obtain a comparative quote for a simple skillion roof (and raked ceilings for the new laundry and wiw) that may save a lot of extra roof structure that doesn't add anything to the inside of the new rooms or streetscape and could be much cheaper.....See MoreHelp with Master Bedroom WIR and Ensuite Layout
Comments (12)with north on the bathroom side i suggest that a wide highlight window for the ensuite would give the best light and ventilation without losing privacy and, depending on views, you could have similar highlight windows in the bedroom or swap tall narrow windows from south to north, consider reducing the western windows and/or add sunscreens to the outside and, if this bedroom might be used by aged or disabled it could be worthwhile to add grab rails and walk in showers etc during construction and i've added some ideas for the laundry toilet and some extra storage in the games room...See MoreMaster bedroom/ensuite/WIR floor plan help!
Comments (14)One question i have with your design Oklouise is whether the sloped ceiling will look odd in bed 2? The house is an old queenslander and bed 2 was originally the lounge room, with two sets of french doors opening on to an enclosed veranda. We are opening up the front veranda but not the side one (because that would limit the floor space we have available to build in downstairs). The "reading/playroom" was kept separate to the bedroom because that space has a steep sloped ceiling and a set of french doors opening on to it so we thought it looked like a separate space. If we remove the french doors and knock down the wall, do you think the bedroom will feel strange? We would like to keep the set of french doors opening on to the verandah at the front of the room....See MoreSmall WIR and en-suite design
Comments (7)using the available space the storage walls in the wiw could be about 30cms wider than the existing biw but the ens is smaller without enough space for a vanity...moving the wall would create more wiw but the ens is still not long enough for more than a 1200 wide vanity so for all the trouble and expense of an extension (that will need council approval and fees) there isnt any real improvement on what you already have and the linen storage has also been lost......See MoreEl G
4 years agoEl G
4 years agodreamer
4 years agodreamer
4 years agosiriuskey
4 years agoEl G
4 years agoKitchen and Home Sketch Designs
4 years agooklouise
4 years agoKitchen and Home Sketch Designs
4 years agooklouise
4 years agoEl G
4 years agoKitchen and Home Sketch Designs
4 years ago
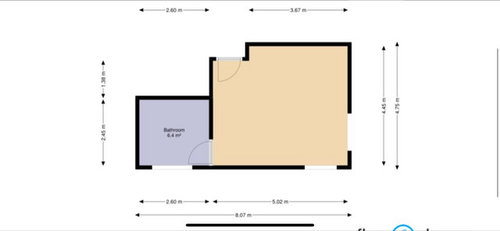




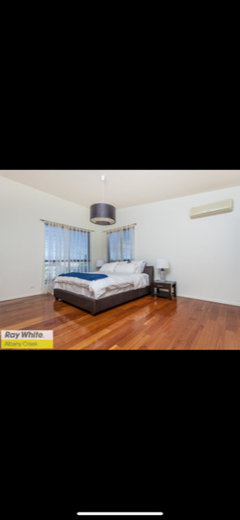
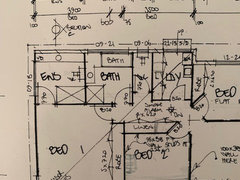


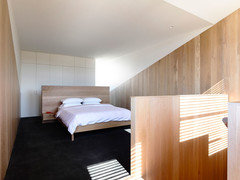
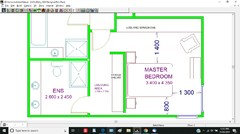
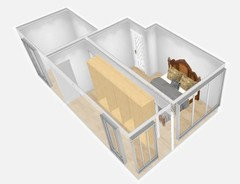

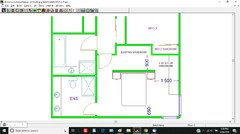





dreamer