Looking for help with a Kitchen renovation layout design please
D Y
4 years ago
Featured Answer
Sort by:Oldest
Comments (26)
Related Discussions
Layout/Floorplan Design Help Please
Comments (18)Hiya oklouise Ok will try and answer all of your questions....our block is not flat, our house is built into the slope so the back half of downstairs and underground which is why those stairs need to provide natural light to filter through. The stairs currently do. Or exist but we were thinking when you walk in left would come up and right down. so if you drive in the garage you need to come up a total of about 13 steps to get to the living areas OK? the pool and entertaining area is on same level as upstairs. Laundry is best upstairs as this is on same level as where clothesline is and all I need upstairs is toilet/powder room. Brick house, plasterboard walls, tin roof. Original entry is up the front where we want to put that master.  ...See MorePlease need help for kitchen renovation
Comments (24)If moving plumbing, etc is too much for your budget, why don't you leave existing kitchen where it is, open up the wall to the hallway and that bedroom that faces into the pool area. Close off a wall near the entrance/formal living room to replace the bedroom. Advantages are a) not moving expensive kitchen wiring, plumbing etc. Kitchen window still looks out into entrance to see comings and goings AND back to pool for informal living (maybe casual dining at an island seating area, casual sitting for pool). b) the existing dining, living room is a separate space (great when your kids are older to have two living options for noise isolation - adults in one, kids in the other). Both sets of rooms open off the entrance way, and that new bedroom can be the one you use as home office or guest (leaving other bedrooms for family)....See MoreRenovation Newbie Help Needed - Relocated Kitchen Design
Comments (15)Here is the upstairs. Mainly the fact that it needs north facing aspect opened up to the main part of the house to allow for light, cross ventilation and heat in winter. Basically need the same rooms (including a study/guest bedroom) but in a better working layout. Love the fire place and want to keep that. Dislike you can hear everything from upstairs hence why we are moving bathroom to the side bit....See MoreHelp with kitchen design and layout
Comments (13)The kitchen will be custom built, I’ve put the voids in as I really dislike corner cabinets and blind corner cabinet units and would rather have more room for drawers. I spent quite a bit of time going through what I store in my current kitchen and I’m confident I’ll have enough storage even with the voids. Your question re the distance from the corners to the edges of the architrave... I think your referring to the sunroom door? I have 2160mm along wall A, this section is brick and the architraves are actually recessed a bit and sit at approx 2260. What other corner to architrave measurements do you need? We are having a gas cooktop, it is 650mm but will fit in a 600mm cabinet. As for the dishwasher i had considered moving it into the peninsula but we are building on a concrete slab and whilst not impossible the plumbing would be difficult here due to very hard to access spot under the house in this section ( enclosed/walled piers, low height). And I thought that having the dishwasher where it is allows for better access for two people in the kitchen, generally when we clean up someone deals with the dishes and the other person packs away leftovers etc. which will be best done from the peninsula where they can easily access the drawers under it and the fridge. Also my husband is left handed and I have been using a dishwasher to my left for the last 12 years so I‘m fine with it....See Moresiriuskey
4 years agoD Y
4 years agoD Y
4 years agoD Y
4 years agoD Y
4 years agosiriuskey
4 years agoD Y
4 years agolast modified: 4 years agoD Y
4 years agolast modified: 4 years agosiriuskey
4 years agoC P
4 years agoC P
4 years agoD Y
4 years agoD Y
4 years agoD Y
4 years agolast modified: 4 years agoD Y
4 years agosiriuskey
4 years agosiriuskey
4 years agoC P
4 years ago

Sponsored

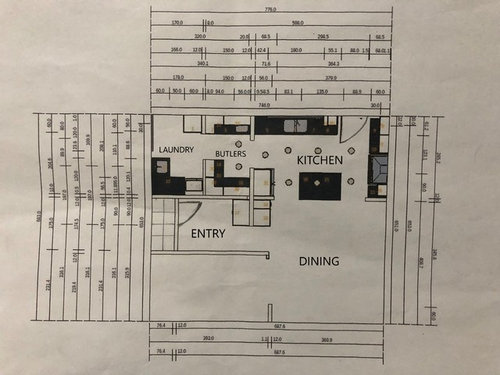

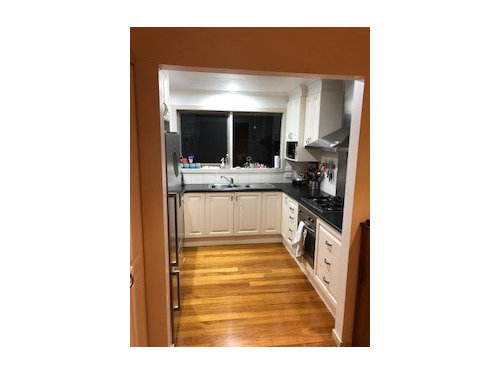
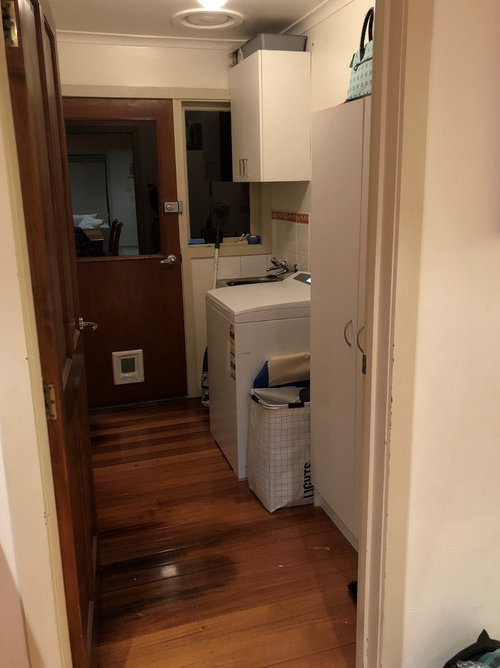
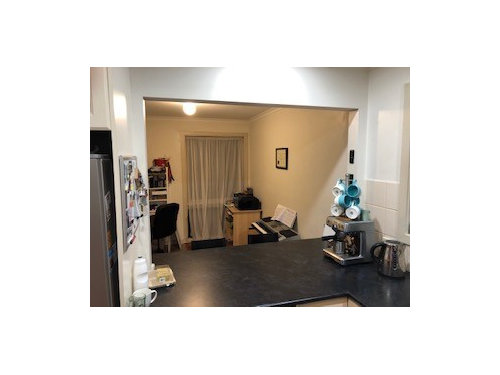
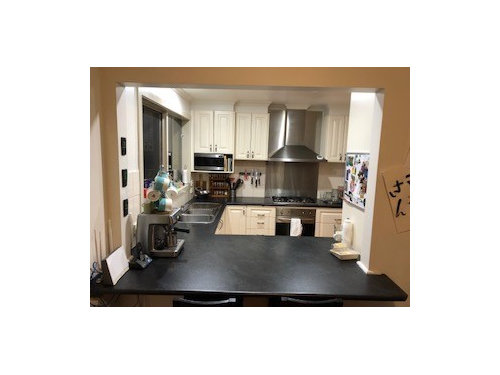
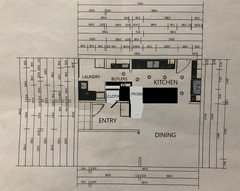

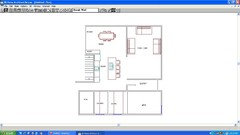

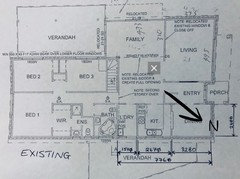
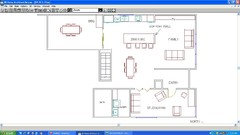
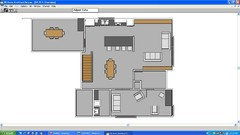






oklouise