Furniture placement for awkward living room layout
Mercè Domingo
4 years ago
last modified: 4 years ago
Hi, I need some help here with the layout of our living room. I have been postponing it for a while as I am unsure on what to do. Main entrance opens to living area and bifold doors open to kitchen and second living area where we have a big dinning table with a sideboard, so no sofas there. First door on the right from the entrance goes to the garage and second door to the main bedroom.
Photo below is from the property when we purchased. Now it looks very different as we changed the floor to timber look vinyl planks and walls are White Exchange Half in Dulux. Frames and doors vivid white and 4 down lights. Ceiling light removed.
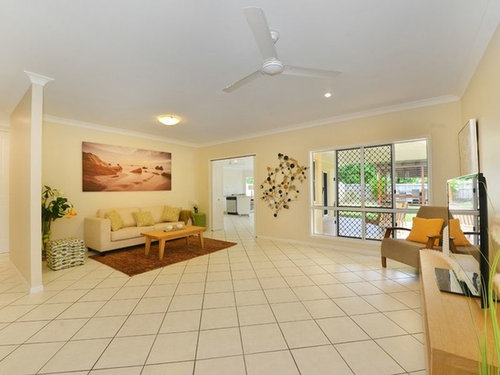
See drawing below of OPTION B with the measuments of the plans and some render of possible layouts that we are considering.
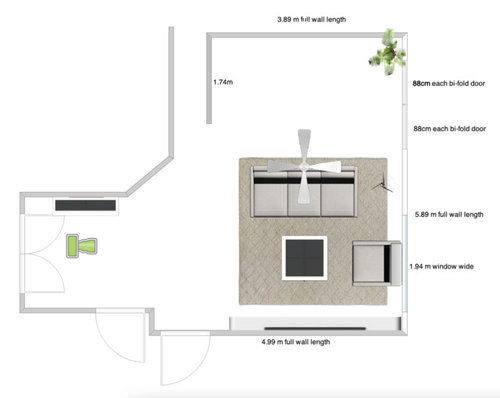
OPTION A - We are looking into buying a 2 seater sofa and a 3 seater one. We have 2 small kids and they are always jumping in the sofas se we were thinking about having a little bit of seating options and space. Not sure about the armchairs at the moment as it might look too crowded, so would like some insight or professional opinion on how to distribute furniture in this awkward space as there is a traffic area between sofas and tv wall to go to the kitchen. Seems there is a lot of empty space between sitting area and tv wall so not sure if it will look fine or not.
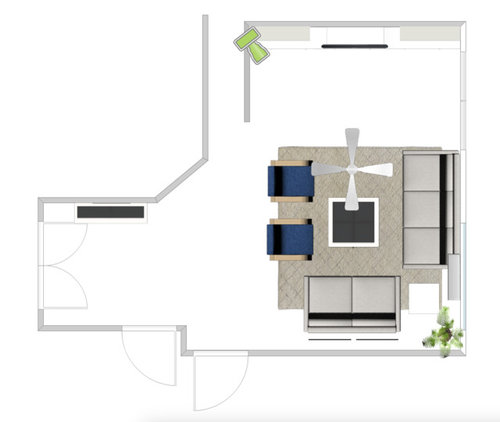
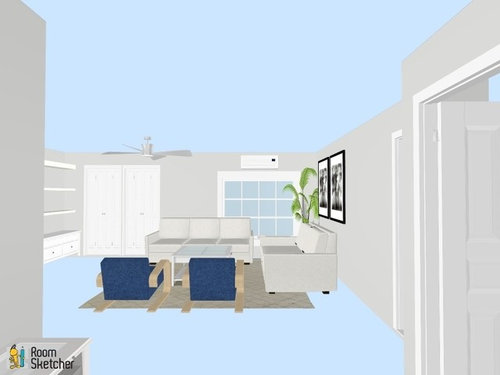
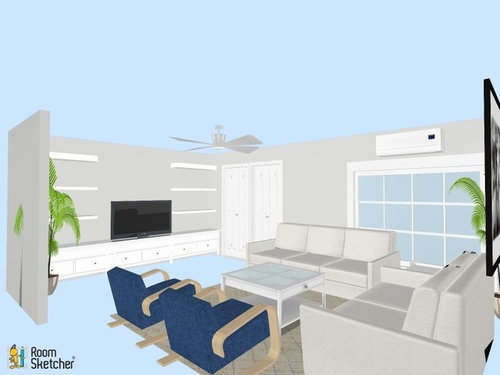
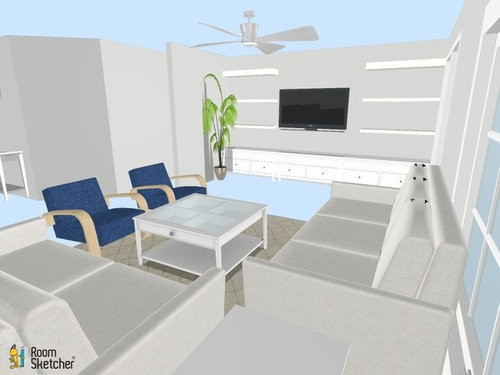
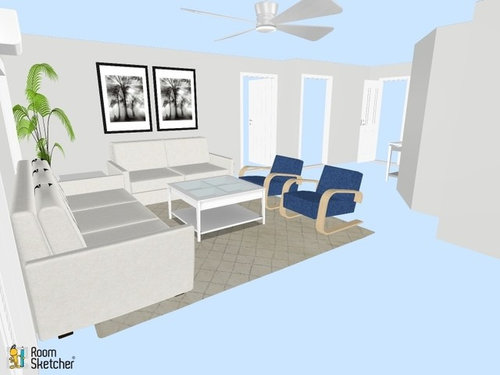
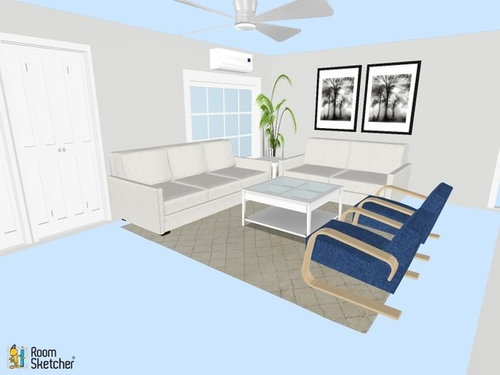
OPTION B
If I swap tv to the opposite wall, sitting area feels very small and close to tv. I feel I lose half of the living area as I am being left with like a corridor behind the sofas and not sure what to do with this little space then.
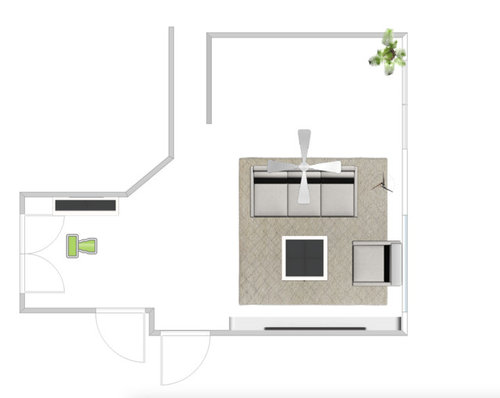
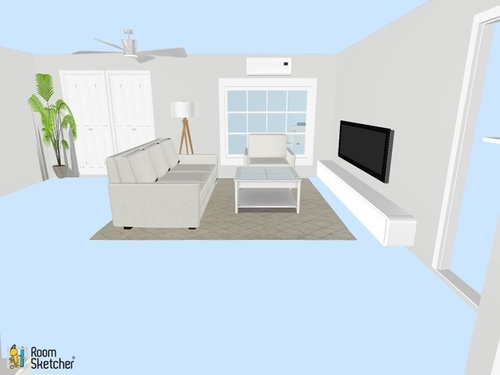
Sofa and armchair colours will be different but free version of the program doesn't let me change fabrics or model. I just added dimensions to see how full the space looks.
Many thanks for your help and opinions. Merce

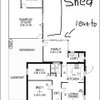



Kate
Kate
Related Discussions
Furniture placement for small, narrow living room.
Q
Help with furniture distribution for awkward living area
Q
awkward living area - lounge layout
Q
Awkward living room - furniture placement help please
Q
oklouise