Where should we put the toilet in this small bathroom?
andrewjason1
4 years ago
last modified: 4 years ago
Featured Answer
Sort by:Oldest
Comments (65)
andrewjason1
4 years agolast modified: 4 years agoandrewjason1
4 years agoRelated Discussions
Small room to fit bathroom & laundry and toilet...?
Comments (3)challenging! i think a separate toilet and vanity area and bath/laundry works better and allows for multiple person occupancy but, measurements are critical so, a toilet shortest front to back leaves more leg room and an extra big drop in handbasin would look best in the bathroom instead of a laundry tub and what about an old fashioned shower curtain instead of a glass screen if you like the big bathtub with shower instead of a walk in super wide shower with glass screen. The scale of the laundry/bath wall cabinets will fit best (and have more storage for linen, laundry supplies and shampoo etc) if you use a 30cm deep kitchen wall cabinet (with mirror doors) instead of the usuall medicine cabinet depth The tall skinny cabinet in the vanity area should just fit an ironing board and skinny vacuum cleaner with linen under the small drop in (makes the bench more spacious) handbasin ...The doorway into the vanity area has no door, although an in-wall slider would be OK coming from the toilet side, a swinging door would just be in the way...the two windows in the bathroom are placed to maximise ventilation and should be no more than 75cm wide and 120cm tall (frosted glass?) Careful choice of fittings should have everything fitting in OK, good luck with it...See MoreBEST LAYOUT FOR RENOVATING (SMALL) FAMILY BATHROOM - NO TOILET
Comments (19)Nik Star, I’m jealous of your bigger space ; ) - but so happy you have now been reacquainted with your messing tape! We are toying with the idea of putting a cavity slider in. Thank you Ripple Effekt Siriuskey - yes I really LOVE the concept of a “wet room” - Never imagined that our space was big enough for this but now seeing it’s possible, thinking about trying the bath under the window, then the shower and then vanity on the bottom left corner - just flipping yours slightly. Just trying to find a good bath that’s narrower design to allow for the biggest vanity possible. You are all awesome!...See MoreAdvice needed! Small bathroom layout (with floor plans and inspo pics)
Comments (11)This with the extra width you suggested the built in bath with a large shower space next to, the shower head coming off the opposite wall to help avoid water to window, the window would be best tiled, the wall with the shower door into "The wet room could be all glass up to the vanity. There are several suitable places for towel hanging and an extra storage cabinet could be above the toilet, I forgot to add this...See MoreShould I put two full bathrooms side by side?
Comments (43)These drawings are not to scale so may not work, but this is what I would be striving for if it were my house. Retain the 3-way bathroom but move the shower to a lovely large open shower and add a toilet opening off the laundry. It reduces the laundry size, but I would rather a second toilet over a larger laundry any day. And this shouldn't be a hideously expensive remodel as it leaves much of the existing in place. The biggest issue would be plumbing for the new toilet. You could eliminate the basin in the second toilet if you designed the laundry so that the wash tub doubles as a hand basin. I've seen that done in ways that are quite attractive. (Apologies for the rather rough drawings)....See Moreandrewjason1
4 years agolast modified: 4 years agoandrewjason1
4 years agoandrewjason1
4 years agoandrewjason1
4 years agoandrewjason1
4 years agolast modified: 4 years agoandrewjason1
4 years agoandrewjason1
4 years agolast modified: 4 years agoandrewjason1
4 years agoandrewjason1
4 years agoandrewjason1
4 years agoandrewjason1
4 years agolast modified: 4 years agoandrewjason1
4 years agosiriuskey
4 years agoandrewjason1
4 years agokiwimills
4 years agoandrewjason1
4 years agoGraphic Glass
4 years agoandrewjason1
4 years agoandrewjason1
4 years agoandrewjason1
4 years agoandrewjason1
4 years agosiriuskey
4 years agolast modified: 4 years agokiwimills
4 years agoandrewjason1
4 years agokiwimills
4 years agoandrewjason1
4 years agoandrewjason1
4 years agoKitchen and Home Sketch Designs
4 years ago
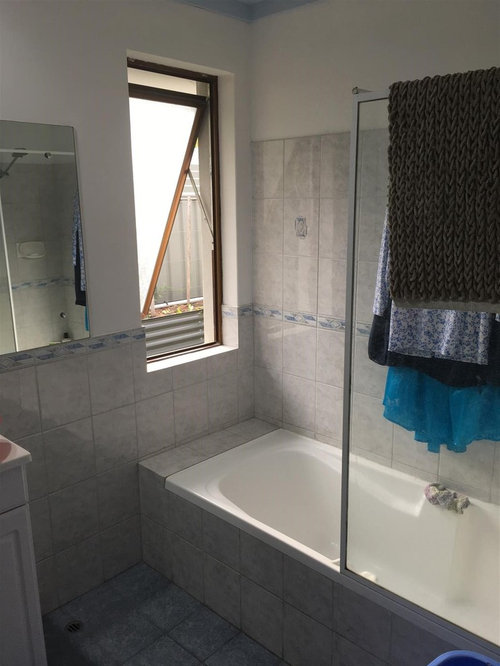
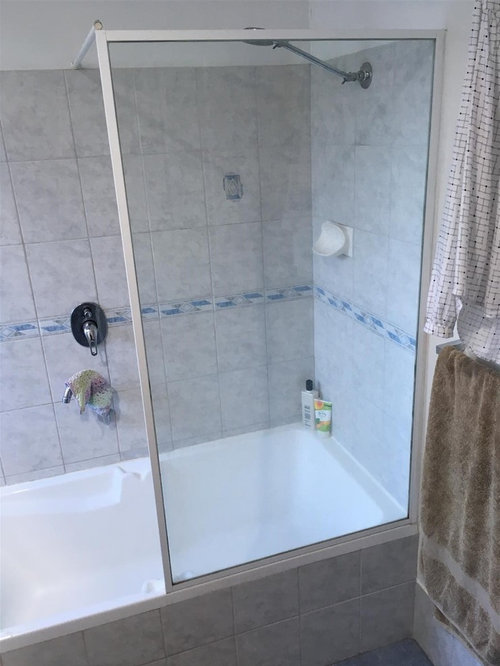
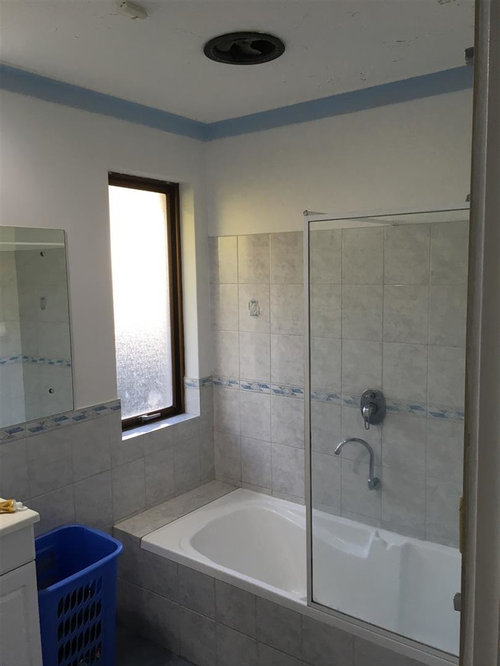

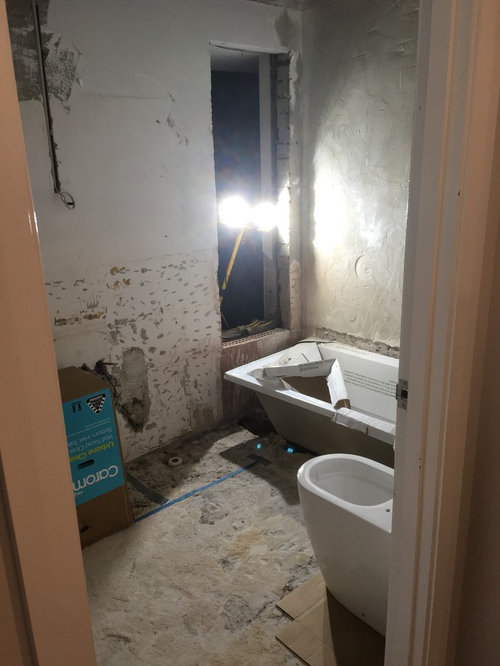


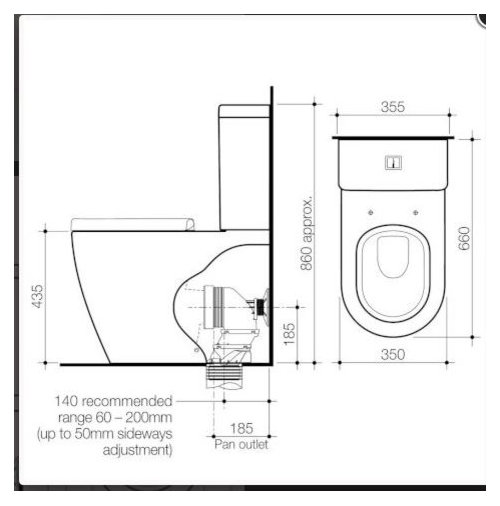
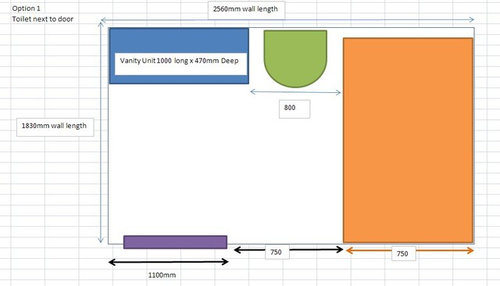

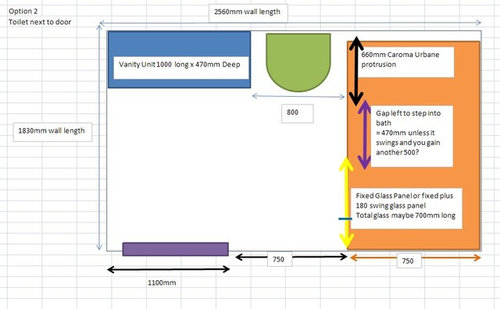
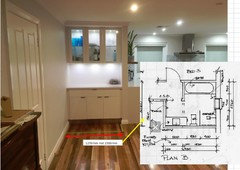
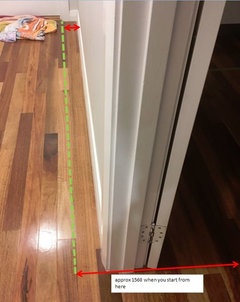


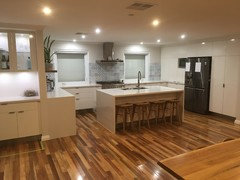




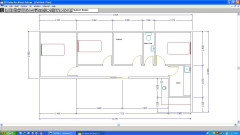
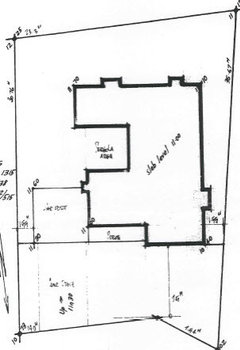

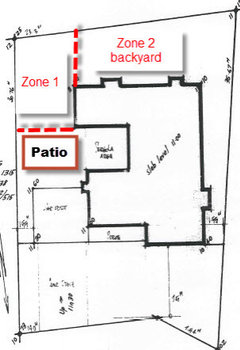

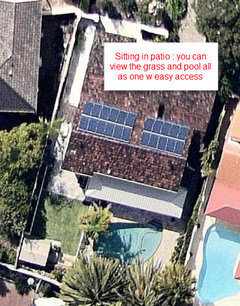
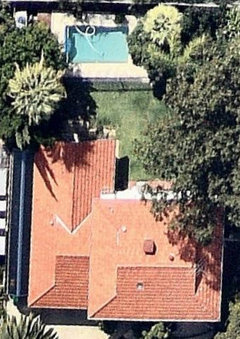





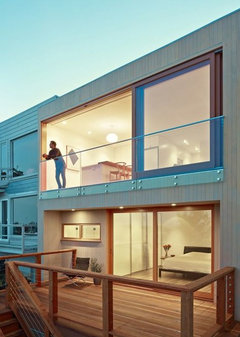
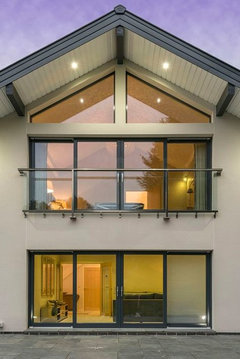


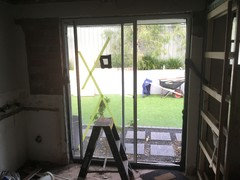
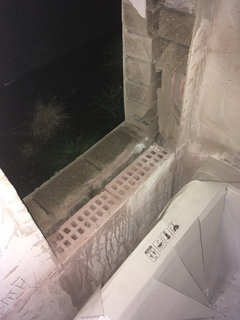

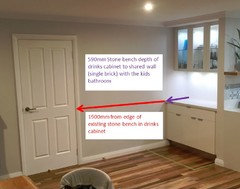
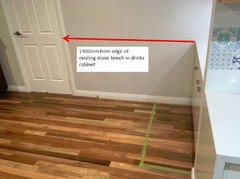




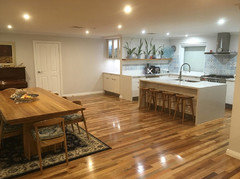
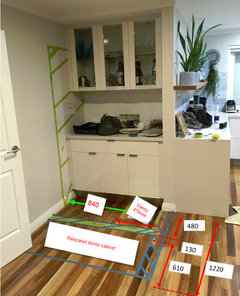
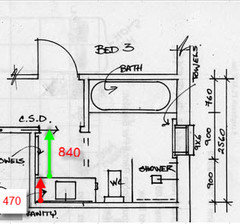


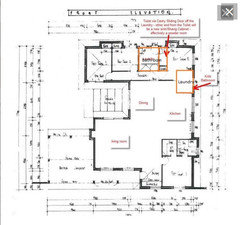


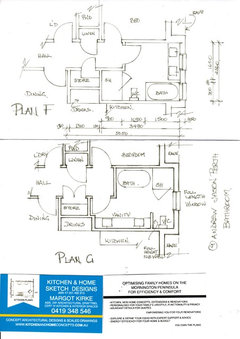


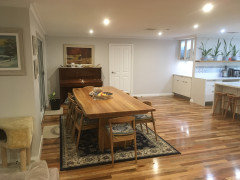


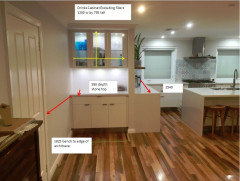









oklouise