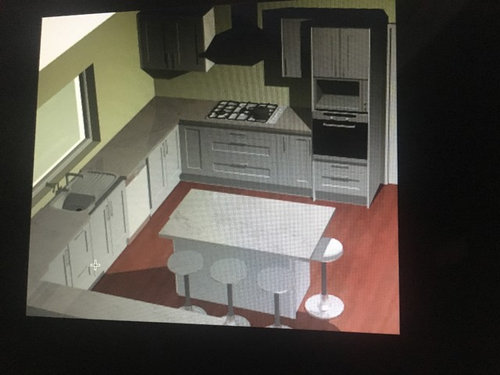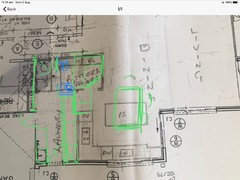Help! Kitchen layout dilemma
Annette Tuttlebee
4 years ago
last modified: 4 years ago
Featured Answer
Sort by:Oldest
Comments (24)
Related Discussions
Kitchen Layout-please help
Comments (7)If you're not using the butler's for major prep, then your main sink and fridge should probably be in the main kitchen area. I've got a Miele dishwasher in our island, beside a sink and basically underneath the prep area - and believe me, you can barely hear the dishwasher when it's on, so you that might not be as big a consideration as you imagine. We use our butlers for storage, microwave and toaster, and hiding the mess when we're entertaining (which isn't that often). It does have a sink, but we don't use it that much because it's too far from prep area. Fridge is near prep area, as are range and wall oven. You might want to take a look at some of the articles on Houzz and elsewhere on working zones, and decide how you can best organize your workflow. If you're not going to use the butlers for major prep, I would rethink where the fridge and dishwasher go....See MoreHelp with kitchen layout...kitchen too darn BIG!
Comments (11)Thanks everyone - your comments and diagrams have given me plenty of ideas I hadn't considered. Perhaps shifting the wall is a little drastic! I'm now thinking of going a long U shape like this. I'll add a few upper cabinets on the left side too for the most frequently used stuff from the pantry (as the pantry is still a distance from the stove/oven). The fridge as you can see is now right amongst the action. We also have a chest freezer hiding out in the laundry which I can move into the old fridge space...alternatively I might convert it to a computer workstation as suggested. I'm leaning towards a peninsula rather than an island, just because I feel like it will give me a slightly more efficient/seamless work space, and we don't expect seating at at the island/peninsula will get used much given how close the dining table is. Any thoughts on this revised layout?...See MoreKitchen layout dilemma
Comments (7)Thank you for your input oklouise. Although your suggestion looks great, we do not want to sacrifice the "formal" room as it will work well for our family having 2 'living' spaces. As for the reshuffling of doors, it is too late as the plumbing has been set in and therefore the bathroom wall cannot be pushed back. The opening between the bathroom and laundry has since been closed off and there will no longer be a shower in the laundry but rather the laundry will now be spilt into a walk in/butlers pantry/ laundry combo to offset any lost storage space in the kitchen. Therefore i prefer having direct access from kitchen to the pantry. However, I do wish we could implement the garage door reshuffle so as to leave the stair wall seamless. Again, thankyou....See MoreKitchen layout dilemma
Comments (12)It appears to me your kitchen is a thoroughfare with too many doors. My suggestion, is: move fridge to corner next to window. Building a wall wide enough for a fridge. Extend a peninsula from fridge across to where your narrow pantry is. The wall where your narrow pantry is, gets knocked through to form an entrance/door into kitchen. Even though, this could be left as is, if the doorway next to it, is adequate for kitchen living access. Your fridge space and existing cupboard are combined to form a big storage cupboard for appliances and food storage. This will eliminate having too many access points, and put the access points on the one side of the kitchen....See MoreAnnette Tuttlebee
4 years agooklouise
4 years agome me
4 years agoKitchen and Home Sketch Designs
4 years agoKitchen and Home Sketch Designs
4 years agolegendaryflame
4 years agoKate
4 years agoAnnette Tuttlebee
4 years agoKate
4 years agolegendaryflame
4 years agolyndagoulden
4 years agoAnnette Tuttlebee
4 years agoKitchen and Home Sketch Designs
4 years agooklouise
4 years agolast modified: 4 years agosiriuskey
4 years agolegendaryflame
4 years agoKitchen and Home Sketch Designs
4 years agonap
4 years ago









Kitchen and Home Sketch Designs