Advice re: ensuite bathroom layouts - double vanities / bath?
Simon N
4 years ago
Featured Answer
Comments (32)
Related Discussions
Changing a laundry to en-suite & adding separate toilet to bathroom
Comments (30)Hi Paul In apartments, the killer for layout changes are always drains, then water supply, then load bearing walls. Before you consider doing any changes to the layout, I would advise you to locate the drains (pics would be good) as they will likely restrict you. The drains are important for obvious reasons but also important is the fall (ie downward slope) of any drain you wish to install in a separate location. It means you have to take into account more height the further away from the existing drain you go. It is likely that your existing laundry trough/basin has a drain going down to the floor, and this is going to interfere with the proposed ensuite entry location. Ditto if it is going into the wall. The big one is the new shower. It will need to have a 50mm waste (drain) in the centre of where your washing machine now is.... and the question is where is it going to go.... I would suggest swapping the vanity and shower over to access the existing trough waste if it is large enough. In a lot of these older apartment buildings, the waste sizes are down at 38mm, which is not going to drain fast enough for a shower. If your existing waste is that size, you will need to have a hob to the shower as it will fill up, and you will also need to check health regs to see if it is allowed in your state. To get the drain for the new ensuite vanity and new laundrette sorted, I would punch through the new kitchen wall and run drainage along the wall behind the new cupboards and around to the existing kitchen sink waste. This will give you plenty of fall and a place to hide the pipes. For the new basin to the existing, you will need to see if you can get it around to the existing basin waste in the bathroom adjacent by running it around and under the bath. Cheers...See MoreBathroom and ensuite layout dilemma
Comments (38)Hi Pummers, no architect worth that title would ever just provide a default plan. The architect's JOB is to discuss your needs and wants with you and work that into the design, often through a number of revisions until you are satisfied. If he/she doesn't do that, speak up about them not giving you proper architectural service. I know about the problem of space for towel rails in a small bathroom. What I have done in such situations is to fit 2 towel rails on the back of the bathroom door, one at 900 and one at 1800 height. That usually works very well....See MoreBathroom Ensuite Renovation
Comments (1)your plan looks ideal although i would have a free standing shower seat rather than built in, the biggest bath leaves a small ledge on either end for standing shampoo bottles etc, a stacking glass shower door about 1400 wide (less in the way when open and less drips on the dry floor and a short wall at the end of the vanity to avoid the hard to reach gap) the width of the bath/ shower space should allow for an 800 wide bath, 900 wide shower long enough to have a towel rails within easy reach and mostly out of shower spray...fine details like teh shoer grate and floor slope will need to be confirmed by a plumber but rearranging new toilet pipes (inside extra deep new wall cladding?) will make a much more spacious bathroom with option for an extra wide or double vanity and consider wall hung toilet and vanity for the most spacious feeling with floor space under the vanity for scales, waste paper basket and slippers (and/or open under bench for a tall clothes basket?) and enough storage space inside for towels, toilet paper and cleaning products and a super generous 1800 wide mirror doored in wall cabinet for toiletries and no need for a privacy screen for the toilet and add a fixed pane of glass pane in the new wall above the cavity sliding bathroom door up to ceiling height ...like a "window" between wiw and ens to help spread the light from the skylight when the bathroom door needs to be closed and the old bathroom door opening could be used to add a cavity sliding door (ie inside the wall not sliding outside the wall) between wiw and bedroom if you need one ..shoudl be a much better ens and wiw and hope to see the results...See MoreHelp with bathroom and ensuite layout please!
Comments (16)@dreamer I don't have measurements as we're not in the house yet... but attached is a picture of the bathroom. House is on concrete slab and brick veneer, so I imagine a bit more work would be required to remove and fill in said window? @Gianna Bruschi I might just suck it up and live with the current layout and a little refresh. We are only in this property for 6 years. Too long for me to want to live with a green bathroom and not long enough to invest too much. That's where my dilemma is....See MoreMB Design & Drafting
4 years agoSimon N
4 years agoPaul Di Stefano Design
4 years agolast modified: 4 years agoSimon N thanked Paul Di Stefano DesignSimon N
4 years agolast modified: 4 years agoKate
4 years agooklouise
4 years agosiriuskey
4 years agosiriuskey
4 years agodreamer
4 years agoLarkspur Lane Design
4 years agoPaul Di Stefano Design
4 years agosiriuskey
4 years agoDr Retro House Calls
4 years agoKate
4 years agodreamer
4 years agomummagabz
4 years agoKate
4 years agosiriuskey
4 years agolast modified: 4 years agooklouise
4 years agolast modified: 4 years agosiriuskey
4 years agolast modified: 4 years agosiriuskey
4 years agoSimon N
4 years agolast modified: 4 years agooklouise
4 years ago

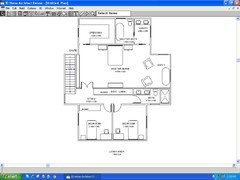
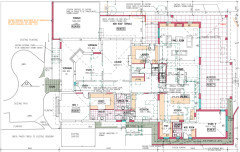
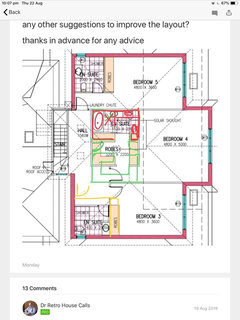
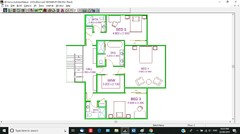
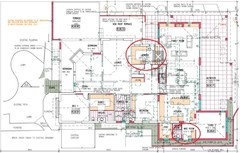
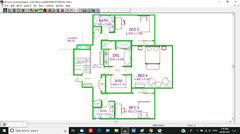
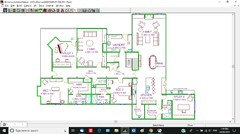
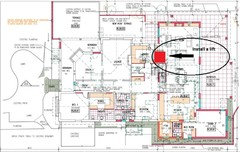
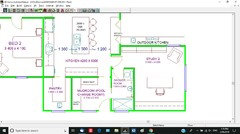





oklouise