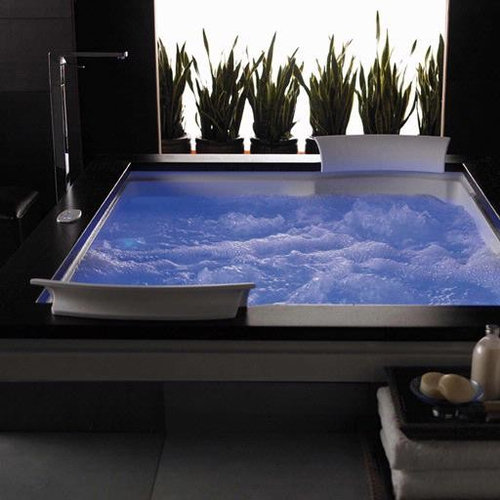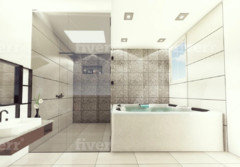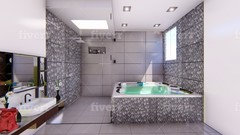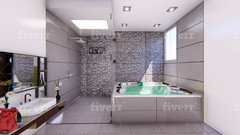Need some tile advice for a master ensuite
uscpsycho
4 years ago
last modified: 4 years ago
Featured Answer
Sort by:Oldest
Comments (42)
KK1000
4 years agouscpsycho
4 years agoRelated Discussions
Need help to Design Master BED & Ensuite.
Comments (5)I'm liking number one. I don't like doors in a straight line (therefor a straight view from bedroom to shower). This one you could put a mirror or something on the wall that is the door in diag 2....See MoreNeed help with extension. Adding master bedroom with ensuite and WIR.
Comments (16)retain as much of the existing walls as possible and for stage 1 suggest stealing enough space from the office to include the window in a combined laundry pantry, keeping the separate front lounge and entry foyer and rearranging the kitchen with meals area and keep the original entry with twin cavity sliding doors and space for wall cabinets keeps some privacy for the entry stage 2 family bathroom, front bedroom and halls and remove storage from small bedrooms to allow for temporary entry doors stage 3 new bed 3, hallway with storage and master suite with extended hip roof stage 4 new laundry, family dining room, widen opning between kitchen and extension improved pantry, extra cabinets and study nook for old dining area and skillion roof then outdoor areas and holiday at home!!...See MoreWIR and ensuite layout. Need some direction. I'm lost!!!
Comments (4)prefer the last option with a separate ens and access to wiw..the rooms are so generous there's space for a freestanding bath 1800 x 800, a giant shower 2m x 1m with steam and double taps and shower roses, twin 1200 x 500 vanities with plenty of storage (consider wall hung for an even more open feeling) space for 80cm wide mirrored wall cabinet (or bigger subject to height of windows) and a full sized enclosed toilet space and consider 1800 -2100 tall glass sliding screens for shower and toilet spaces (with frosted, clear or decorated glass?) and there's still space for a chair and heated towel rails..should be better than any lux motel room...See MoreMaster bedroom, WIR and en-suite design
Comments (12)reluctant to lose the convenience of outside access to a toilet my suggestion sacrifices a little space off the lounge and bedroom to keep the extra toilet and use the original laundry space for a bigger ensuite with separate toilet and double vanities, the new extension makes a more spacious wiw with only standard doorway openings to the new rooms but the ideal outside door for the laundry will depend on the location of the drying area and you may decide that a western door or no outside door (and walk through the verandah?) could both add more counter space to the laundry and, much as i like the gable roof for the extension, it would be interesting to obtain a comparative quote for a simple skillion roof (and raked ceilings for the new laundry and wiw) that may save a lot of extra roof structure that doesn't add anything to the inside of the new rooms or streetscape and could be much cheaper.....See Moreuscpsycho
4 years agolast modified: 4 years agouscpsycho
4 years agolast modified: 4 years agouscpsycho
4 years agolast modified: 4 years agouscpsycho
4 years agoKK1000
4 years agouscpsycho
4 years agouscpsycho
4 years agolast modified: 4 years agoKK1000
4 years agouscpsycho
4 years agouscpsycho
4 years agolast modified: 4 years agouscpsycho
4 years agolast modified: 4 years agoUser
4 years agouscpsycho
4 years agoUser
4 years agouscpsycho
4 years agoUser
4 years agouscpsycho
4 years agoGraphic Glass
4 years agouscpsycho
4 years agoLiz
4 years agomummagabz
4 years agoAnne Monsour
4 years agopurplekristi
4 years agosiriuskey
4 years agoKK1000
4 years agouscpsycho
4 years ago




















User