What do you think of our outdoor kitchen plan?
Lila
4 years ago
last modified: 4 years ago
Featured Answer
Sort by:Oldest
Comments (33)
Dr Retro House Calls
4 years agoLila
4 years agoRelated Discussions
What do you think of this floor plan for a new build?
Comments (103)When I first wrote in August 2017 we got a lot of great suggestions and comments. At the time we had accepted the limitations of the block (easements, tree, solar access etc). It is now one year later and I can tell you we found a way to move the garage to the south-west corner. This allowed us to move Beds 2 and 3 and the bathroom to the northern side. Pantry and laundry between garage and kitchen/living/dining. I think it was all of the comments and suggestions that encouraged us to look at it again from different angles, rather than just accepting the limitations. Thanks to everyone for their generosity! The solution involved working around a lovely tree (it is nice, just in the wrong spot). It is still in the way (council said we couldn't remove it) but we've opted for a long, curving driveway that starts on the other side of the block and weaves its way around the treeline to the garage entry. Not ideal, because a large portion of the front setback will now be a hard surface, instead of a garden. But if there is one thing that designing teaches you - its all about compromises. Thanks everyone. MB Design & Drafting Shara C Nik Star girlguides oklouise siriuskey genkii saragraham76 Andy Pat brizcs Mel N 3D Home Concepts suancol Caro...See MoreWhat do you think of my floor plan for my new home?
Comments (73)This floor plan has a single garage, with bedrooms grouped together at the front of the house, the Music Room has been moved to the rear away from the bedrooms as it would make too much noise for those sleeping. It can now be opened up to the family kitchen dining, courtyard and Alfresco and can be used as a play room(/ guest room) giving children great indoor out door play area in view of parents. There's a study with a similar view. A powder room closer to the rear of the house for easy access, The main bathroom is done Japanese style. The master suite has the WIR between the bed and the ensuite, no noise etc when in use to disturb anyone. I have made the passage way extra wide and more like a room which has a linen cupboard, you could certainly make this narrower and add to the bedrooms if you wished, This comes to 204.5 sq m. cheers...See MoreWhat do you think of this floor plan for our new home?
Comments (19)Unexpectedly to me, due to it's location on the crest of the Great Dividing Range at an elevation of around 700m above sea level, Toowoomba has a climate more similar to Sydney than Brisbane. With average summer highs of only 28°C, & average winter highs of 17°C (lows of 7°C & cold wind, as has been mentioned). It's located in Climate Zone 2: Warm Temperature, the same climate zone as Sydney, not Brisbane. Though this climate zone is very varied, so care must be taken to cater for local conditions. As has been advised a few times, have a good read of the Your Home site. Read this section, Designing for Climate, for zone 5: warm temperate. http://www.yourhome.gov.au/passive-design/design-climate Along with having cooler temperatures than Brisbane, the fact that Toowoomba is inland means it has greater variation between daytime highs & nighttime lows (diurnal temperature range). This means that unlike Queensland coastal climates, some thermal mass in the home will be appropriate, so a lightweight structure isn't needed. Although a lightweight structure, on a ground-coupled slab (with polished concrete or tiles in North facing living areas) would be a good idea. As the temperature is so much cooler than tropical Queensland climates I'd advise against going too overboard with a pavilion style house. As I think it would be too cold in winter. Maybe something like two off-set rectangles, joined in the centre. Kinda like dreamer's inspirational picture, without the middle section, the two rectangular sections joined. Or just go for a more traditional rectangular house. In any case, like just about all Australian climates, you should try to build a house that is generally rectangular, the long sides facing north & south. This will give an opportunity for northern sunshine to enter home in winter, while the shorter eastern & western sides will limit the effect of hot summer western afternoon sunshine. Though I guess this house shape won't look great from the western road, as it will look very narrow from here. You could fatten it's street frontage a little bit, by having the garage to the south of the rectangular house. With such a large block you'll be able to build something that works for you. But as OKLouise said, don't just pick a plan for an average narrow block. The plan you picked is not really suitable for your block. I'd also recommend you do a lot of research yourself. As has been shown with the plan you've received, you can't rely on the builder to design a plan that will work best for you, that is appropriate for your location. So read up on the Your Home website. It's an invaluable resource when it comes to building a comfortable, energy efficient home....See MoreWhat do you think of our reno plans?
Comments (47)Appreciated am coming in late to this conversation, but generally the ideas are there, but I'd be playing with it a bit more.......there are 2 big ones for me here. Firstly missing the opportunity with the master suite. The whole thing should arguably be flipped so the bedroom space is to the rear/outlook to the pool and the bathroom/robe amenity internalised. If you're going that far with extension works arguably a bit of structure/engineering implemented to support the upper level is worth the investment to get the layout working. Design decisions should always be driven from the experience of the space. and 2. Not that convinced about the flow from entry to main living through an internalised dining space. Its like the kitchen/living/dining relationship is similarly not functionally balanced,. It's like the dining should be aligned with the kitchen space and living then separated....How exactly is that living space intended to be furnished?? At this design stage furniture should always be on the plan. You have to design from the inside out, make it work functionally and then deal with the walls/windows/doors etc last What's you're budget? Has your design given you projected costings on this? You want to make sure you don't need up with a conservative design solution that ends up costing you more than you wanted, and you then spend the money anyway but miss the opportunity for a much better resolved, higher value option than makes sense spatially for the way the house will be used and experienced. Best of luck PD :) www.pauldistefanodesign.com...See Morelegendaryflame
4 years agoLila
4 years agoLila
4 years agoLila
4 years agoLila
4 years agoDr Retro House Calls
4 years agoLila
4 years agoPaul Di Stefano Design
4 years agoLila
4 years agosiriuskey
4 years agoLila
4 years agosiriuskey
4 years agoLila
4 years agoLila
4 years agosiriuskey
4 years agoLila
4 years agoCHRISTINE HALL ARCHITECTS LTD
4 years agoLila
4 years agoLila
4 years agosiriuskey
4 years agoLila
4 years agosiriuskey
4 years agoCHRISTINE HALL ARCHITECTS LTD
4 years agokbodman14
4 years agosiriuskey
4 years agoLila
4 years agoLila
4 years agoLila
4 years agoLila
4 years agojulie herbert
4 years ago
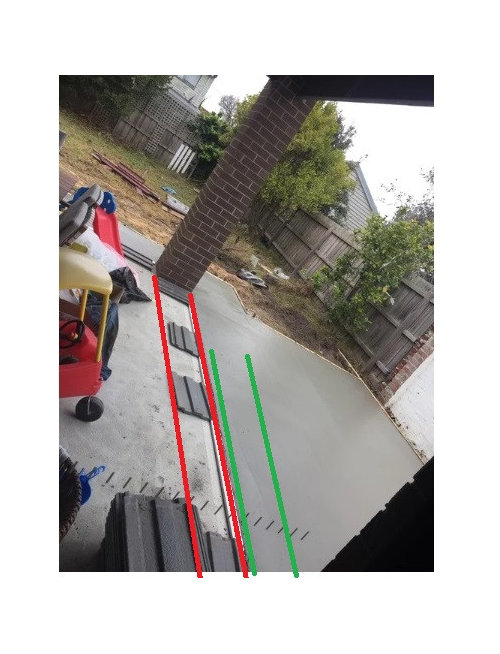
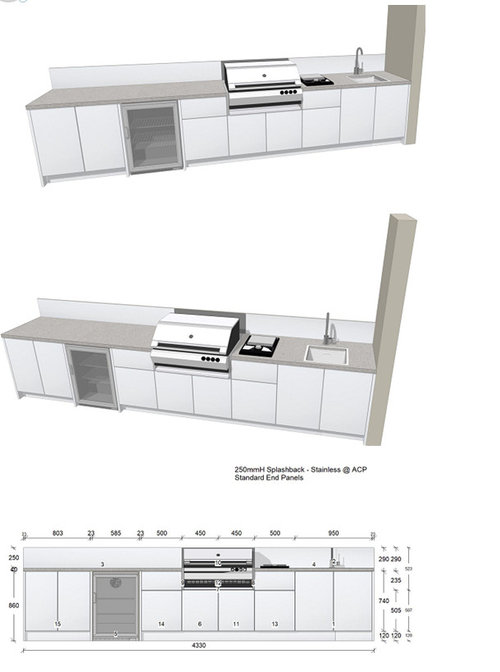
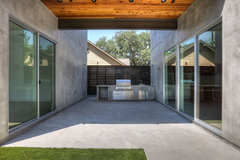
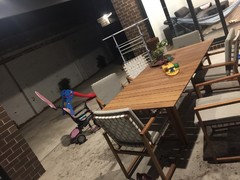

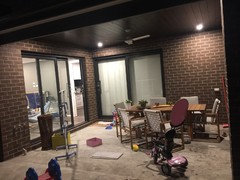
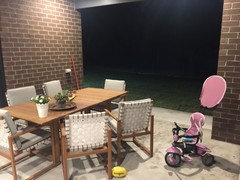
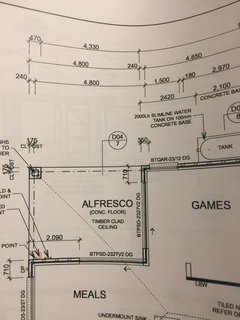


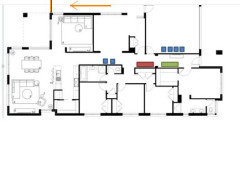
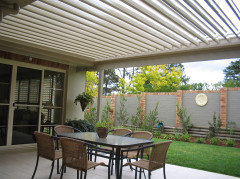

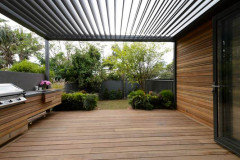
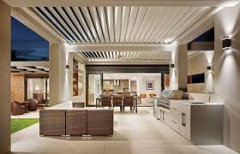

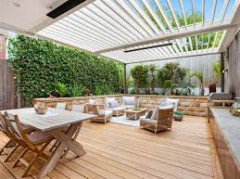


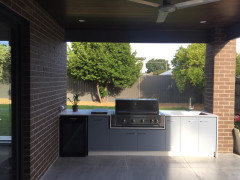







CHRISTINE HALL ARCHITECTS LTD