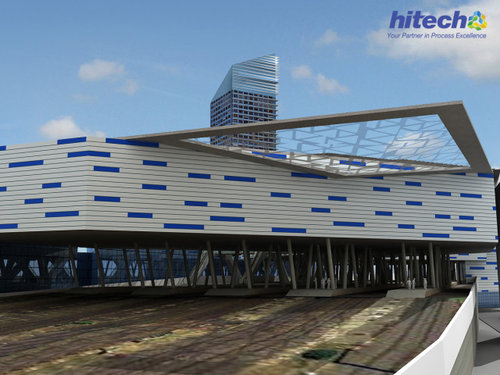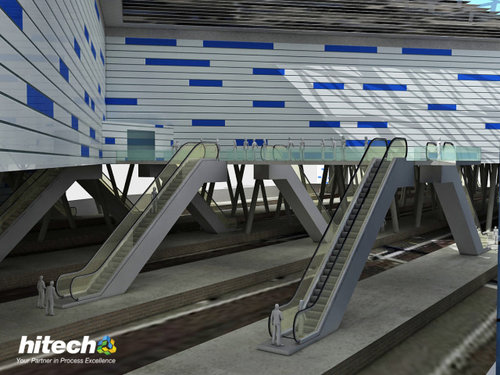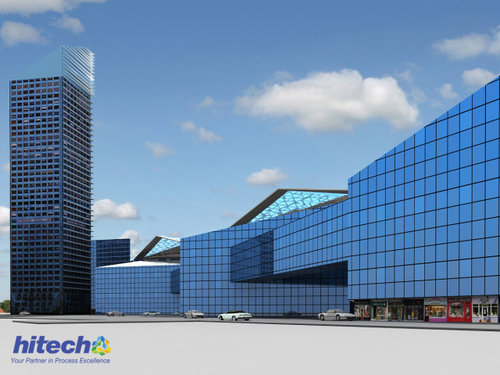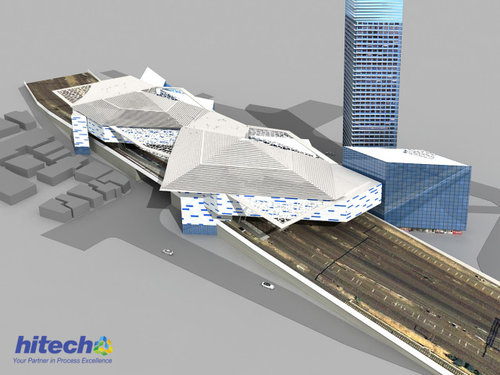3D Architectural Modeling and Visualization of Mixed-Use Building
Hitech BIM Services
4 years ago
last modified: 4 years ago
This project is located inBrisbane, Australia.
AutoCAD, Revit, 3Ds Max technology are used in this building model.
Full project detail:
Check the full project detail: Architizer.com
Project Images:











Related Discussions
3D walk thru? BimX - ArchiCAD or others?
Q
3D Design Programs
Q
Constructive feedback on final building plans
Q
Facade materials & colour scheme
Q