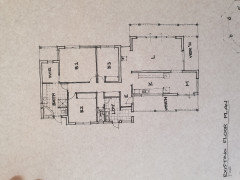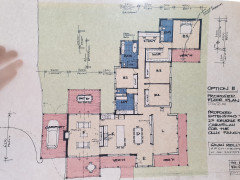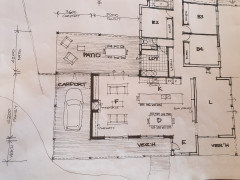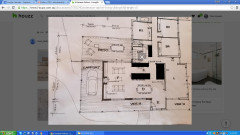Extension Advice - Living/Dining/Kitchen
love_tiessa
4 years ago
last modified: 4 years ago
Featured Answer
Comments (8)
love_tiessa
4 years agolove_tiessa
4 years agoRelated Discussions
I need layout advice for small open plan kitchen/dining/living
Comments (3)Hello Dee, I would 'mirror image' your plan and have the kitchen against the original part of the house (to the left of your step down) and still with the island. You could then have sliding doors facing both decks, and hopefully a beautiful outlook to your garden, also a lovely vista when you walk down the steps... your living dining furniture will have the feel of more room against windows, rather than boxed in by walls....See MoreExtension plans, feedback/advice sought. Last chance to make changes.
Comments (27)I'm not here to argue, but an approved plan can be resubmitted as a variation for approval. The blind acceptance of an approval limits your creativity, and the clients ability to obtain the best possible solution. This problem requires thinking outside the box which is what we have offered. The client must decide if the process and cost of approval of a variation is worthwhile. They shouldn't live there wondering if only we had done this or done that due to a blind acceptance that once approved there can be no variations. Realistically everything that has been suggested should result in the need to seek an approval especially when changes to plumbing are considered. Erase what you are not happy with and redesign that space without the shackles of poor space planning. You don't have to like my suggestion but don't limit yourself either....See Morelayout advice - small living dining kitchen
Comments (5)I gather your excited about purchase and can’t wait to have the home of your dreams. But, my suggestion is to move into the home. Find out where the views are, where the sun comes up and goes down, where the cooling breezes come from, and what you definitely have to change. This will save you rent in the mean time, and give you a good “feeling” of what would work for you and the home. You may be waiting 12months to two years for completion, can you afford to not live in the home over the planning stage.?...See Moreskylight size and placement advice for open plan kitchen/dining/living
Comments (9)Consider whether you need task lighting on the island bench. If you are using pendants they only have a limited space to be installed and only room for two- does this work for how you want to use the bench eg for food prep? The skylight will be a real feature during the day but not so much during the night. Another idea might be lights or pendants over the island and the skylight in the space between the dining and kitchen....See Morelove_tiessa
4 years agoPaul Di Stefano Design
4 years agooklouise
4 years agolast modified: 4 years agosiriuskey
4 years agolove_tiessa
4 years ago
Sponsored














Paul Di Stefano Design