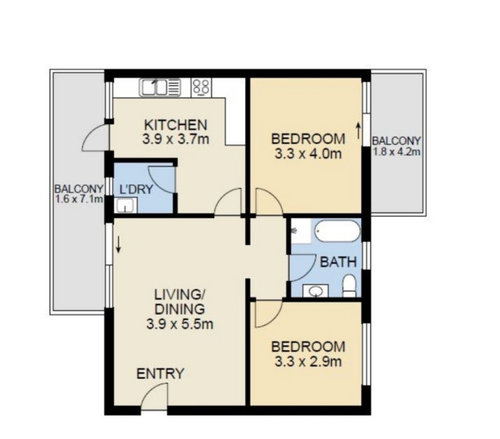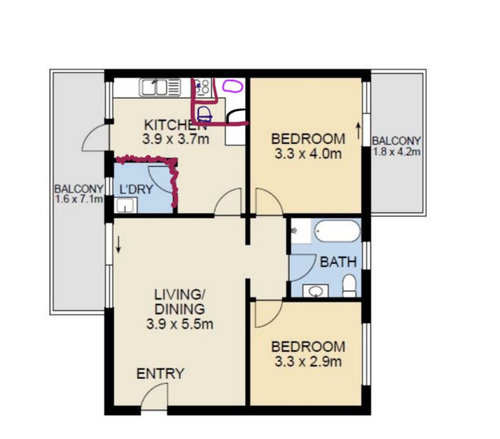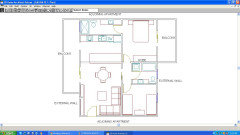Dividing a kitchen to make a new bathroom in a unit
Galina
4 years ago
last modified: 4 years ago
Featured Answer
Sort by:Oldest
Comments (22)
Galina
4 years agolast modified: 4 years agoRelated Discussions
Our new bathroom
Comments (4)Hi Emma, me again. Congratulations on your new home! Very exciting Although not yours, draw you eye towards that rattan drawer unit near the shower, these textures and natural tones are perfect for this house. They help modernize a dated interior because the natural element relax the space and blend into the often dated timbers that were used in the past. Today we have gone towards lighter and weathered grey toned timbers or completely contrast with ebonies, blacks and rich browns. The timber direction of our pasts were ore influenced by reds, and into the oranges. This is because timber was often stained. So, I suggest.... Purchase a unit like this one, or introduce a small timber stool near your bath, they are not just dressing, they are useful, taking off shoes, placing your bath accessories or even having a resting place for your well deserved glass of wine. Replace your mirror with a timber framed one, and the window dressing with a timber blind. It will conceal most of the window frame which is brass and dates the room, however timber blinds will retain privacy and still allow you to direct soft lit into the room without ever having to close the blinds altogether. These are not expensive if you buy ready to hang ones from places like spotlight or Lincraft. Just measure then side of your window frame, and buy your best fit. I would replace your cabinet handles with chrome ones to tie into your other chrome fixtures, this will also look more contemporary. Possibly also your tap ware, which can be bought at hardware stores. Easy to do yourself, no trades required. Just a simple tool that you also buy from a hardware which will help loosen tight fixtures. There's much more you could do if your willing to give it a go, but as it's your first home, perhaps try these simple things and build your confidence. I'm happy to offer more suggestions if you want t tackle some more....See MoreNew bathroom design - share ideas!
Comments (9)Hi Evee, How about something like this? It would give you a very roomy bathroom, with everything you'd need. You could, alternatively, put the toilet where the towel rail is, and put the towel rail behind the shower door, which would give you space for a storage unit behind the bathroom door; but stepping out of the shower to face the loo might not be very attractive! Also, anyone walking into the bathroom won't immediately see anyone on the loo, as it's behind the door. I know there could be a fair bit of plumbing reorganisation, but I think that, no matter what you do, that will be the case. I think it would be worth the investment for a really functional and beautiful bathroom, though. Oh, and don't forget to put in a couple of double power outlets at the vanity - there always seems to be too few in most people's bathrooms. I hope this helps.And I agree with OKLouise about shopping around for bargains and second hand or re-purposed units. New things seem to cost the earth these days, but you save heaps this way, and you can use your money for plumbing and electrical. Good luck! Would love to see a picture of the finished product....See MoreReplacing bathroom vanities without redoing bathroom
Comments (6)depending on the size of the existing vanity it should be possible to have a similar new vanity or a custom unit made to replace the original but a chat with a plumber should be arranged to recommend suitable options and plan a schedule to remove the old and install the new, including any necessary waterproofing or tile repairs..btw careful removal could allow the original sink, taps and even the counter to be saved and recycled into a new vanity that matches the bathroom perfectly with the added option of being able to add different doors or drawers to the cabinet...See MoreThe Great Bathroom(s) Debate
Comments (18)I would prefer to keep the WC separate to the Bathroom as you have 3-4 kids? who will get bigger very quickly, having a powder room downstairs won't help with the morning rush to school., But it's your house so I have added a pocket door between the WC and Bathroom. I have also taken that small robe space for an extra vanity in the WC/Powder room. No width dimesion given for the WC The ensuite could use that extra entrance space as a sit down makeup and hair bench for your wife....See MoreGalina
4 years agosiriuskey
4 years agoGalina
4 years agoGalina
4 years agosiriuskey
4 years agosiriuskey
4 years agosiriuskey
4 years agoGalina
4 years agoGalina
4 years agolast modified: 4 years agosiriuskey
4 years agoGalina
4 years agosiriuskey
4 years agooklouise
4 years agosiriuskey
4 years agolast modified: 4 years agoGalina
4 years agoGalina
4 years agosiriuskey
4 years agoGalina
4 years agosiriuskey
4 years ago













dreamer