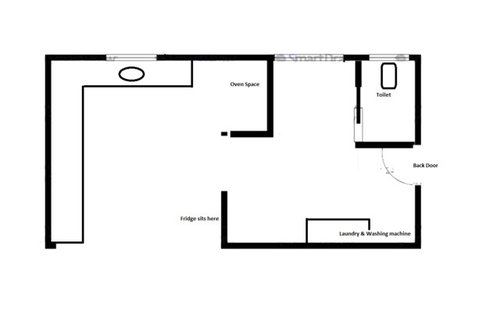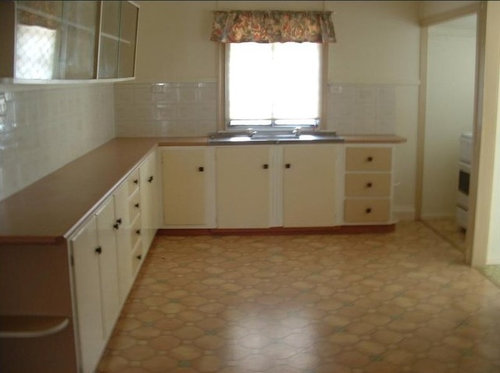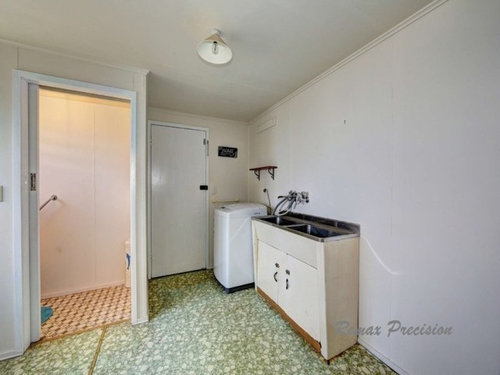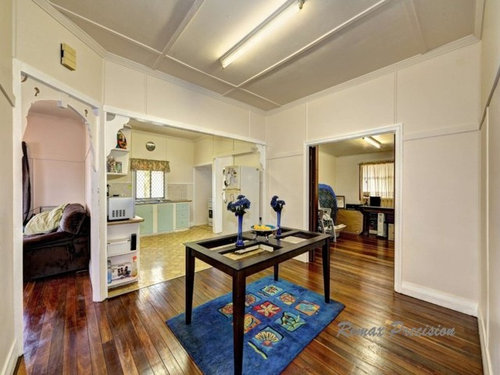Kitchen Laundry Reno Layout
emmbell
4 years ago
Hi All,
I am starting the planning process of renovating my kitchen and laundry area.
Pictured is the rough layout and pictures of the area I am working with.
I am trying to fit in a pantry in the old oven space or somewhere in the space. I have no idea how to change the layout to make it smooth flowing and look good.
Open to all ideas.
The only thing that can't be moved unfortunately is the loo.
It's an old weather board home in Queensland and I am aiming for the beachy Hamptons type vibe.
Any thoughts would be greatly appreciated.
The laundry area off the kitchen was an extension and is lower in ceiling height then the kitchen area.
I have re-stumped, re-roofed, installed solar power, added ceiling fans and air con to this old girl and am excited to get started on making it look pretty on the inside!






Cheers.






Dr Retro House Calls
Running Dog Design
Related Discussions
Layout help - reno open plan lounge/kitchen
Q
Kitchen reno layout
Q
Kitchen + Laundry reno...
Q
seeking advice on layout /storage for kitchen / dining / laundry reno
Q
oklouise
User