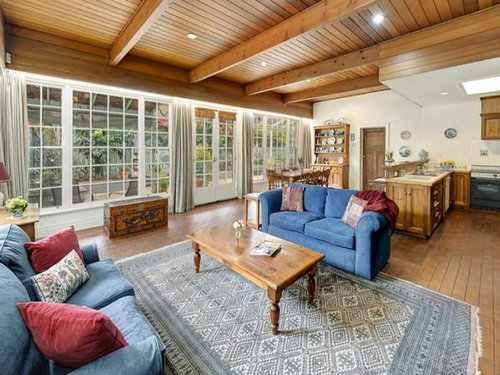Contemporary kitchen & pantry transformation in a 1912 Federation home
Let's Talk Kitchens & Interiors
4 years ago
last modified: 4 years ago
Featured Answer
Comments (25)
Let's Talk Kitchens & Interiors
4 years agoRelated Discussions
We are getting a new kitchen!
Comments (25)@Aimee, I know this dilemma was never about your layout and only about the "style" but sometimes it's easy for us readers to digress a little but it does help the author, you, to have a good look or a good think about it, leave no stone unturned so to speak!! This kitchen whatever the layout, only needs to suit you as the cook in the home. My kitchen is being designed exactly the same way, for me and not hubby or anyone else in the family as I'm the resident cook too. If for example, I placed the microwave in the usual spot above the oven, now seen in almost all modern kitchens, then only hubby could use it, as I'm terribly height challenged ha-ha.....but I'm having a wall cabinet placed far lower down on the wall, thus suiting both of us!! Again I'm not having any overheads, well a few slimline cupboards but they are like half the height of a standard overhead, so I can still reach the shelf but I'm not having any normal overheads, as they would be useless to me and I'm building for me not for anyone else, so if a future buyer wants overheads, nothing will prevent them from doing so. I see you have no overheads in your pics either, perhaps height challenged like me?? Currently, we're living in a tiny home (7sqrs) whilst building our dream home, my fridge isn't even in the kitchen, I have to take about 5 steps and travel through the lounge and into a back room to access it and I have lived with it for several years now and it's no bother at all but I must admit, it will be nice when it's back in the kitchen where it belongs, it's simply too big for this little home. Good luck with your reno, it sounds very exiting, I wish I was as advanced as you were!!! Finished pics would be lovely. Cheers, Barbara...See MoreIncreasing the Size of a Home to Accommodate a Growing Family
Comments (3)A beautiful and sympathetic facade transformation and update to accomodate a needs of the family....See MoreKitchen reno finally done!
Comments (59)lisa2chang No apologies needed, happy to answer and thank you for your compliment. We imported all our appliances, sink ware and tapware and sourced bathroom fittings also. The costs below include all trades (plumbing, electricians, plasters, tilers, chippies, wooden flooring) that we used and 2pac cabinetry, vanities, all stone (bathrooms, kitchen, laundry, pantry). In total our renos cost (for laundry, kitchen, powder room, butlers pantry changing a family bathroom into a new bathroom and ensuite) $145, 359.47. The kitchen and pantry portion of this was $62, 919.41- (excluding appliances sinks and tapware). We did make structural changes to the room next to the kitchen, to make the butlers pantry and to a large, unused family bathroom. We saved costs by doing all the demo and painting ourselves,some labouring and importing appliances. Hope that helps :)...See MoreContemporary, Composed & Serene Family Home Transformation
Comments (14)Hi Dreamer, The beautiful original fireplace was sold to be rehomed - they just don't make them like this anymore so it was important to us to have it recycled. We altered the layout of the plan at the rear of the house. This is where the style transitions into a more contemporary design for the Kitchen, Family room, Master bedroom and Ensuite. Roseville Home...See MoreKate
4 years agoLet's Talk Kitchens & Interiors
4 years agoBetty Weaver
4 years agoLet's Talk Kitchens & Interiors
4 years agosiriuskey
4 years agoBetty Weaver
4 years agoAnnabel Sullivan
4 years agoAndrew's Builders
4 years agoCorrin Lacey
4 years agoDemo Account
4 years agodreamer
4 years agodreamer
4 years agorobandlyn
4 years agoPaul Di Stefano Design
4 years agoAnthea Studios
4 years agobobhenderson
4 years agoLaura Beaupeurt
4 years ago94236633
4 years agoLet's Talk Kitchens & Interiors
4 years agoRochelle
4 years agoLet's Talk Kitchens & Interiors
4 years ago











oklouise