Before & after: An amazing reno of a rundown Victorian home
Ed Ewers Architecture
4 years ago
last modified: 4 years ago
Featured Answer
Sort by:Oldest
Comments (10)
Justin Spiteri
4 years agoCraig's Designs
4 years agoRelated Discussions
Hamptons kitchen reno — before and after!
Comments (25)The above counter cabinet doors are MDF 2 pack poly with metal mesh inserts and the floor to ceiling cupboard are MDF 2 pack poly with v grooves. Does that make sense?!...See MoreBefore & after: a Roseville family home
Comments (22)Dear Carol, sorry it took me a while to write back - I have been away a bit lately. Yes the reno cost on this particular project was fairly high. To do something high end in a 3 bedroom unit you may need about $500,000.00 for kitchen, bathroom, laundry, custom cabinetry through out, new flooring, painting, furniture, window coverings etc. This renovation was absolutely everything. Similar to building a new home. Please let me know if you have any more questions. Kind regards, Jodie...See MoreRundown 1930s Weatherboard Transformation - Before & After
Comments (10)STUNNING! You've definitely brought a new life into it. Hard to believe that it's the same home.....See MoreBefore & after: A beach house reno
Comments (4)It looks like a clever update -- looking at the photos though , it looks like an addition has been built ( at a 20 or 30 degree angle ) on one end ? Everyone is different , and the house looks like it had good bones , but I would have thought only 1 addition ( either the 'end' or the rear room' ) would have been more cost effective to get the extra space ? Overall , very well done !...See MoreCorrin Lacey
4 years agoAnth Romeo
4 years agoAnnabel Sullivan
4 years agoAnthea Studios
4 years agoKel
4 years agoEd Ewers Architecture
4 years agoAustralian Moulding & Door Company
4 years ago
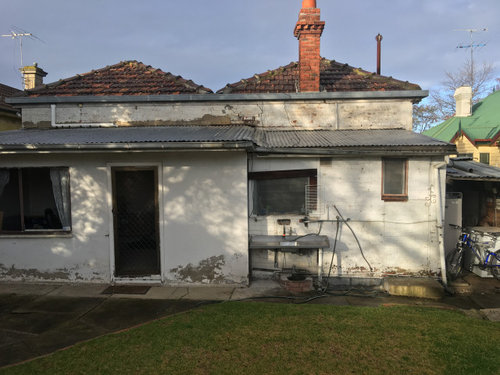
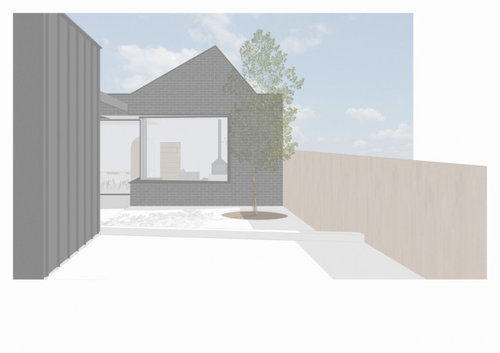


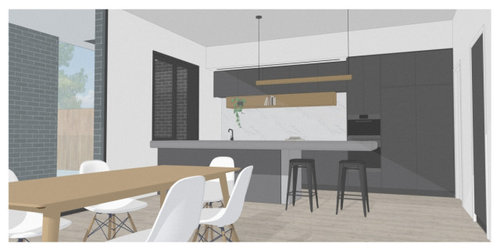
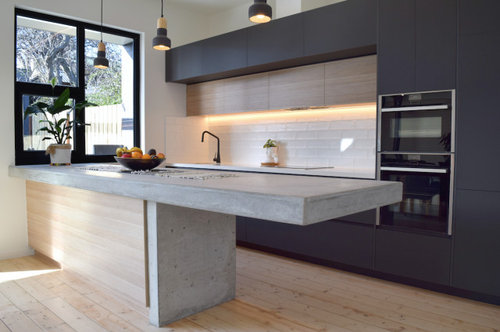
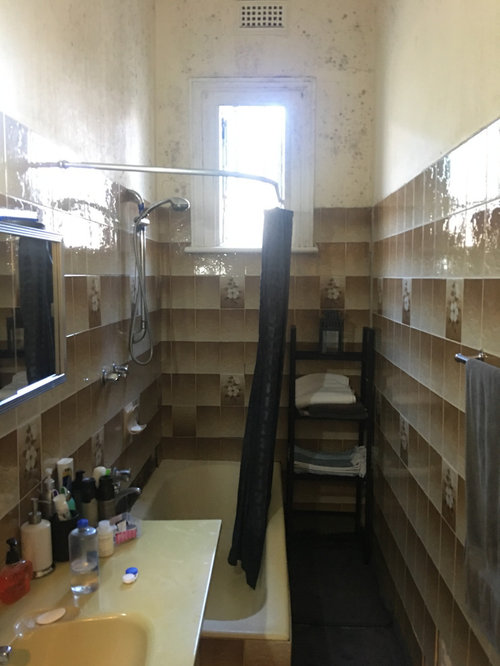

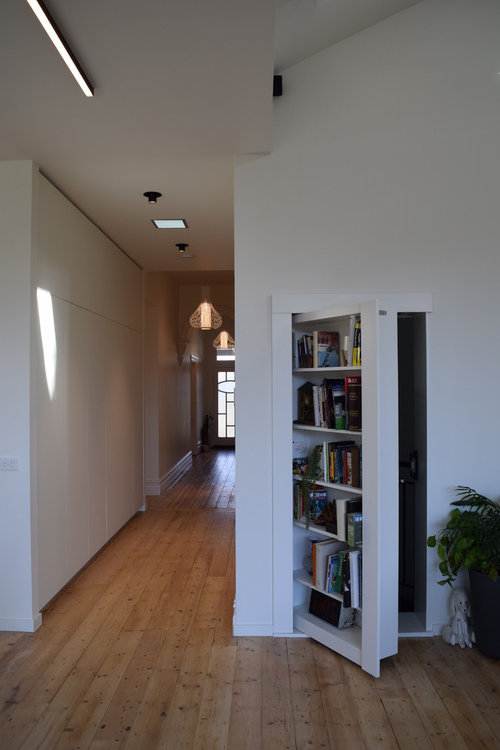
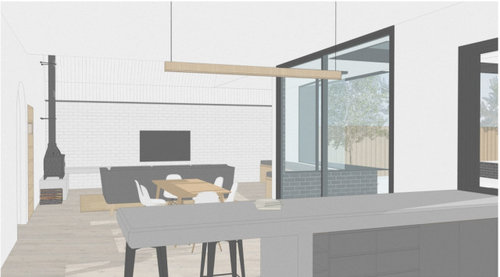
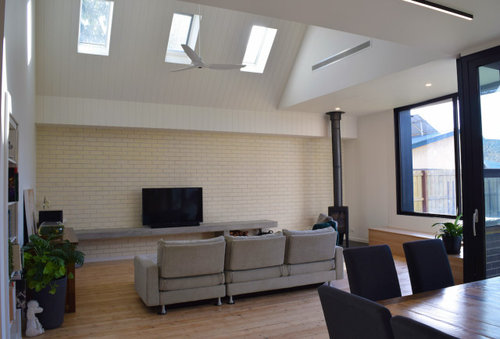





Anne Monsour