90% HAPPY...Enough?
All ready to go on building our forever house (ready to sign contact), love it except for 1 thing...feel like we don’t have a proper entry. Should we just proceed anyway?
Main entry at this stage will bee via French doors off dining area & will use kitchen entry a lot. Have consulted an architect who helped tweak kitchen layout & look from eastern end but they say to get a “formal entry” we basically have to start the design from scratch. Thoughts?


Comments (34)
Paul Di Stefano Design
4 years agoA house of this scale really needs a proper entry. Trust your instinct. 90% happy for a "forever" home is not there yet IMO. Is this a revision of a plan you posted previously? Something familiar about this one....
bigreader
4 years agoLove the three way bathroom. I don’t think 90% is good enough for a forever home built from scratch.
Paul Di Stefano Design
4 years agoThought so Siri.......It's like it needs an Entry space centralised in the facade somewhere between the Study & Bedroom 2 that connects directly into the main lounge. this could also enable more discreet access to. Master & Study, with the master Bedroom config flipped and negating the requirement for the current (wasted) passage space behind the kitchen
D Morrie
Original Author4 years agoYes, got an architect to look over & did some revisions. We did have an entry where you suggested Paul but it seemed a but pointless as our driveway comes up along eastern side of house and the southern side faces the hillside so would never be used as a formal entry. Will post site plan for reference.
dreamer
4 years agoThis home is on a rural property, if memory serves me correctly.
If you are not going to use it. Don't have it. My experience with rural properties, all visitors/family go in the kitchen dining family area. How many door sales man will be looking for the front door?oklouise
4 years agolast modified: 4 years agosomething like this Paul?

but previous posts suggested that the builders price was over budget ...does this plan achieve the price you expected...there is so much opportunity to reduce the size without changing the basic layoutand ..do you need such a big forvere house??Paul Di Stefano Design
4 years agoYes oklouise, something like that, but I still reckon the overall layout/concept is flawed considering the site's approach and outlook. It's forcing something against what the site is saying. Design should have a way of elegantly managing the spaces and enabling the house/property to function & flow well. The entry point has always been a problem with this one and the issue is it's been dealt with like an afterthought, when it's actually where the whole concept should be derived from.
The problem with the main entry through dining is that flow is bottlenecked around the kitchen bench into the main living. Who wants to walk straight into a kitchen? fine for a smaller house/unit/apartment perhaps but arguably not for a formal looking large 4-5 bedroom scenario.
A different concept with say two "wings" in a L shape would have possibly worked better, or a double pavilion set-up with a central entry point connecting the two.
kbodman14
4 years agoIf a rural property there is a need for a mud room for boots, coats etc, could have a shower. Needs a verandah all around
kbodman14
4 years agoIf possible widen the verandah 2 mts not adequate for table, chairs, drying washing etc
Kate
4 years agoThe door into the kitchen has no landing space. I would consider losing the walk in pantry in favour of an entry passage their that gives opportunity for coat hooks and place to drop keys etc. see pic attached. I would also suggest laundry incorporate a mudroom. Maybe relocate laundry door into passage at that end
The French doors can be a ceremonial entry.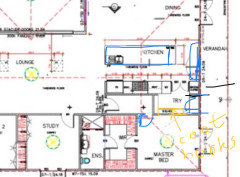
C P
4 years agoI would glass in the front verandah between rumpus and dining (probably not all the way out to level with edge of house) and create a conservatory style mudroom. I would also construct a great path from driveway to this part of house which is your feature architectural detail.
C P
4 years agosomething like this. Note glass doesn't start from bottom to give framing.
I personally think all rural properties need something like this.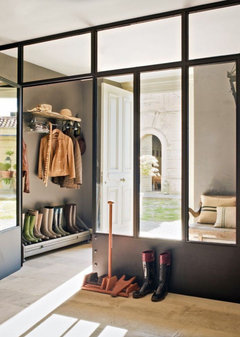
dreamer
4 years agoKbodman and Cp, the front elevation is showing a wonderful 7000 x 4800 metre verandah area for tables and chairs, looking out over the property. CP if this is enclosed then this would block the views. The laundry and utility area is around on the side. With quick access to the bathroom.
oklouise
4 years agolast modified: 4 years agothe challenge for your design is to maintain the symmetrical look from outside but the view from the east is already aysymmetrical with the high roof over the deep verandah so the extra windows for the pantry and mudroom may offer some balance but as you can see from the furniture the living areas and kids' rooms are generous but the master bedroom suite was too skimpy so there's some minor variations for the bedrooms with wardrobes along the common walls to create some sound insulation as well as the new eastern entry with mudroom

the verandah has only been left off to make the plan easier to see but i worry that the deep verandah all around may make the inside too dark, even with skylights, so you might consider some panels of transluscent roofing over the verandahssiriuskey
4 years agoMy thoughts for you to consider, mudroom and laundry next to kitchen and family. Large Island and WIP. Good easy access from the side driveway for unloading car. Moving the master to include the view to the front of the property. Your property is very similar to my brother inlaws, aspect is slightly different but access road with the waterway crossing under it and house across the block like yours, they also have a very large shed to the left behind the house along the boundary.

D Morrie
Original Author4 years agoOklouise thank you for your comments very practical & i can see that you understand my dilemma. We had something similar to this originally but the architect we consulted suggested the design was “clumsy” (will attach) & helped up come up with existing design. I was also worried that essentially having a 22mx1.2m Hall would look & feel odd. Too long & narrow.
oklouise
4 years agolast modified: 4 years agothis is meant to be a country home for a family with four kids not a house in the suburbs but do you need/want such a big pantry, short kitchen island and such a long distance from front door to unload groceries and long narrow entry with no where to remove dirty shoes etc?
C P
4 years agoSo the view from Master bedroom is of the future carport? Not terribly charming. With french doors for both entrance and master bedroom (and both on same side) you'd be lucky to not end up with a visitor knocking on your bedroom. French doors are charming to allow connection from inside out onto a courtyard or verandah - they do not make great entrance doors.
The darkness over Northen side will come from the roofline- not a glassed in mudroom. This example from August House & Garden shows a great way this could be achieved.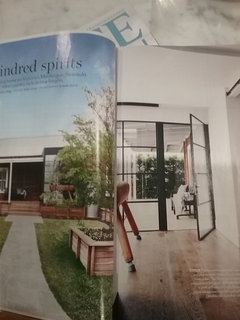
D Morrie
Original Author4 years agoOkLouise, totally agree. A few of the reasons we moved away from that design. Have designed space for kids to hang bags & put shoes in laundry as they will enter & leave via laundry door when walking to school. Clothesline will also be at south western side of house. Your suggested layout would help solve my problem of lack of formal entry. I wonder how it would look from eastern elevation?
Not sure kitchen is quite as functional (but a little more country than contemporary) & master definitely not as private with door off kitchen. Definitely food for thought.siriuskey
4 years agoI have a very strong feeling that you are unable to visualize the floorplan in 3D like the majority of people. Please ask your chosen house planner to show you the house in 3D so that you will have a better understanding of what the internal space will actually look, designing from the inside out will give you a better result. As CP mentioned, why would you want the master next to the driveway and carport allowing traffic to access the proposed future shed
Have you visited any display homes that you might consider that could help you.
Nice 3D OK
Paul Di Stefano Design
4 years agoThere is a lot of merit in Siri's alternative suggestion. A Master bedroom should ideally be given some priority of positioning/outlook/view.
D Morrie
Original Author4 years agoThanks for the visual oklouise.
Siriuskey, yes, struggling with getting a feeling of house traffic will flow throughout the house.
I think landscaping will play a big role in how driveway, entry & garden that master will look out upon all work. Carport is a proposal/idea only & would likely actually be closer to NE corner of house, outside dining room doors.D Morrie
Original Author4 years agoPlans drawn up by drafter, don’t think he does 3D plans. Anyone know/recommend a professional that will do 3D walkthrough from floorplan & elevations. Any idea of cost?
ddarroch
4 years agoAs has been mentioned, large northern verandahs will make your home quite dark, & limit passive solar heating in winter.
Unless you're in a climate that requires no heating in winter, I'd recommend reducing the size of your northern verandahs, so sunshine enters the home in winter.
Large verandahs to the east & west are a better idea, as this will help shade the home in summer.
Read more about it here,
http://yourhome.gov.au/passive-design/passive-solar-heatingbrizcs
4 years agoI agree with the comments about veranda depth. All four verandas will only ever be viewed together on a paper plan or by a pigeon. Symmetry to that extent has little purpose. It won’t be seen. Changing the depth or light permeability of both north and south verandas will make a huge difference to the interior liveability of the house. The verandas are really only big enough to be covered corridors, too big for correct sun angles on north and south elevations, and too small for furniture. I’m guessing most of the happy outdoor living will be happening in the central atrium. Otherwise I feel you may be needing skylights in corridors etc which seems a bit of a pity in your brand new lovely house. All the best with it.
oklouise
4 years agolast modified: 4 years agoi'm thinking that the verandahs are meant to be a corridor around the house due to the steep slope of the land and raised floors..perhaps having the verndahs with the roof structure but without the roofing, except as a porch over the entry doors, would retain the symmetry of the house, keep the walkway around the outside of the house and allow better light and sun penetration inside
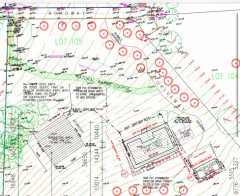
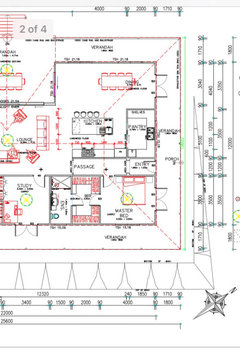








dreamer