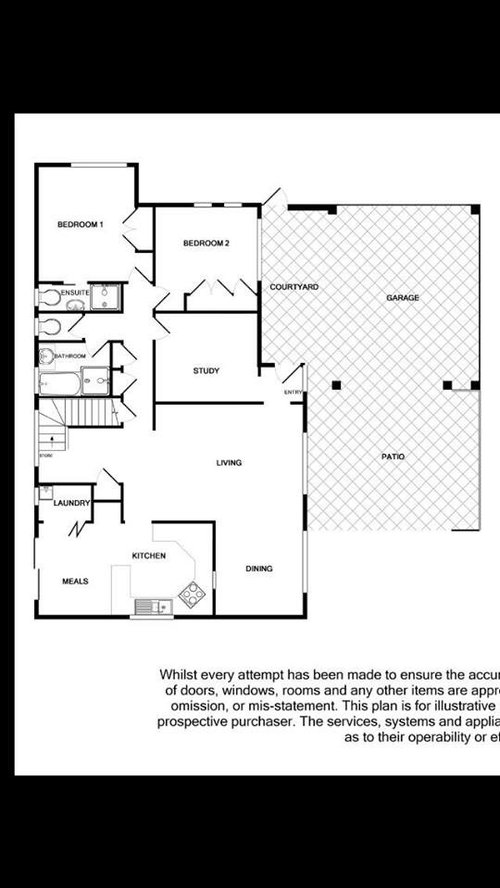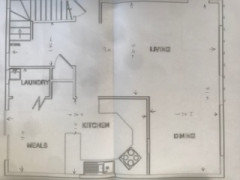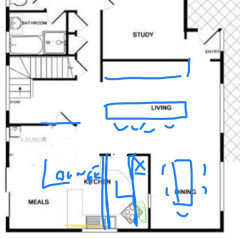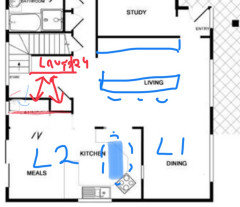Ideas for floor plan please
ksr19
4 years ago
Featured Answer
Sort by:Oldest
Comments (17)
dreamer
4 years agodreamer
4 years agoRelated Discussions
Renovation - changing floor plan ideas (suggestions please)
Comments (1)here is the floor plan...See MoreFloor plan ideas needed
Comments (17)Hi Renai - its great to see you so excited about starting your house plans! It is an exciting time for clients, and a designer will be able to follow your instructions and draw this for you, however I would encourage you to pause at this point, as the plan has a slightly internal feel, and the following suggestions should help; 1. The lounge does face north however on the narrow dimension, and underneath a 2m deep balcony, with diagonal views to the reserve blocked by both the garage and the study.... rework this so the north light and views aren't blocked and open up a little through the rest of the house.... 2. The dining area is very internal - I would encourage you to relocate this, always try to avoid internal spaces. The living room window is south-facing near the boundary and light to it's west-facing doors is blocked by an alfresco (the kitchen windows are also covered by a patio). South-facing rooms drain energy bills - although not as hot in summer, they feel cold in winter and never get the 'joy' that a little direct sunshine brings into your home during the day. 3. The 'indoor-outdoor' connections could be improved 4. Consider your plan as a good starting point for the 'zones' that you have created - a master-suite zone +study, a formal lounge zone, an informal kitchen/living/dining zone and a bedroom 2 & 3 zone. Take these to your designer and brainstorm together. An L-Shape or even 2-storey design could work, and check out some of the volume or pre-fab house-builder plans for ideas which will improve solar orientation in an affordable way. Some links; http://www.yourhome.gov.au/passive-design/orientation https://www.rawsonhomes.com.au/homes/Brookfield/floorplans -(this one very close to your original plan - just a few teaks needed for the study) https://www.pinterest.com.au/explore/l-shaped-house-plans/?lp=true -(just for some ideas to better connect to the garden..) metricon for floor plan ideas (although many have internal rooms and deep alfescos that block the light!) https://modscape.com.au/blog/creating-sustainable-home-passive-design/ Good Luck with your project Renai....See MoreFloor-plan feedback/ideas needed -What do you think of this floor-plan
Comments (51)siriuskey, Yes, the courtyard is open to the sky (no roof over it), I assume this is what you mean by double story. Ref. below photos, I would love to get this look, especially the first and last photo, where you can see family living space from the first floor. I can't achieve this in my plan as it eats a lot of floor space upstairs. The referred plan (photos) has a very big void combining staircase, hallway and dining area. I know it is not easy with cooling and heating when you have such a big void. So, I explored a few ideas (with my limited knowledge on this topic) before achieving the current floorplan. I have also thought about, in my current plan, extending the void on the staircase to the dining area (it is more like L shape) but i wasn't sure if that makes any difference. keen to hear your thoughts....See MoreFloor plan ideas - Help please
Comments (13)or even simpler actually, enclose the porch and move the toilet into that space, then just leave the laundry and shower where they are. If you don't mind a walk through the laundry bathroom? I think I'd also extend the decking out significantly so it wraps around the back of the laundry too. This is my favourite as it's actually a rather simple (and therefore inexpensive) reno. Just removing the wall around bed 3 and shifting the toilet and building the deck....See Moreksr19
4 years agodreamer
4 years agoksr19
4 years agoksr19
4 years agoksr19
4 years agoksr19
4 years agoKitchen and Home Sketch Designs
4 years agoksr19
4 years agolast modified: 4 years agoKate
4 years agoKate
4 years agooklouise
4 years agolast modified: 4 years agoUser
4 years ago

Sponsored









oklouise