Kitchen design advice sought
Kat Dav
4 years ago
last modified: 4 years ago
Featured Answer
Sort by:Oldest
Comments (11)
Kat Dav
4 years agolast modified: 4 years agodreamer
4 years agoRelated Discussions
Kitchen design advice needed
Comments (26)I think the fridge is in a great spot - you need it to be near the walkway so people can grab something from the fridge, without invading your space. I totally agree with keeping the services out of the island bench. I would allow 800mm between the stove and sink as you are always jumping between the two when cooking and it will minimise the amount of water getting spilt on the floor. You should make sure the dishwasher is on the far side of the sink to avoid clashing between any one stacking/unpacking dishwasher and someone cooking. If you put the sink in the pantry with all you dishes it can be really inconvenient for a family that is trying to interact with the kids. I like a pantry for storage and running a mixmaster to muffle noise in the living space. If you can place the dishwasher on the bench behind the pantry that will help. Allow 1200 mm between the bench and the opposite bench/cupboard....See MoreKitchen design advice for an open kitchen, dining and living room
Comments (2)I would do sink on back wall in front of window. Stove on the side wall that has the window. Could do 2 windows either side of stove. With stove on side you can still chat whilst cooking. Tall storage on opposite wall and fridge...See Morekitchen splashback advice sought please!
Comments (3)It may be a matter of Style, If you are using Shaker Doors and your kitchen is more in the traditional Federation (Hampton) style then Subway tiles will work well. On the other hand if you are using the Shaker with a more modern feel in a Transitional Style then yes Glass or Smoked Mirror will work (as well as provide you with a smart looking, easy to clean splashback. Hope this helps, Malcolm...See MoreExterior renovation advice sought: cladding and aluminium
Comments (7)EVERYTHING looks 50 years old . I'd be tempted to rip out the front fence , the shrub/trees , the sloping pathway , the wrought iron , the carport , the gate to the left , probably the boundary fences , and start again . Even the lawn looks like cows have grazed there for 50 years -- if you have the budget , get readylawn laid , or hire a rotary hoe and have a go yourself with grass seed . Do some modern gardens along under the windows , maybe rock or bark as a base , leafy green plants , brown grasses , yellow leaved plants , red plants that aren't roses ( cause they are more than 50 years old ! ) . Do some charcoal fences around the sides , pretty much whatever you want along the front . Maybe the standard white picket fence -- still works , pretty cheap . The think , what is one thing to give a Wow -- a point of difference ? Thats where you get creative . Maybe a modern sculpture , maybe a willow tree , maybe a water feature . NOT a bird bath , or a frame or arch with a climbing rose . Please don't do them ....See Moredreamer
4 years agoKat Dav
4 years agoKat Dav
4 years agoKat Dav
4 years agoKate
4 years agoKat Dav
4 years ago
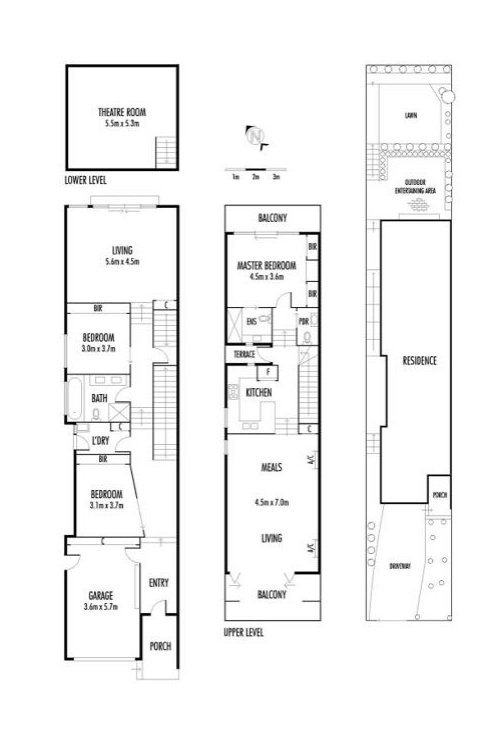
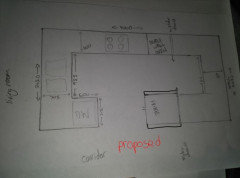

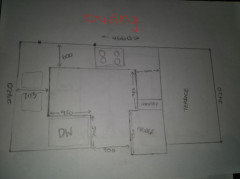

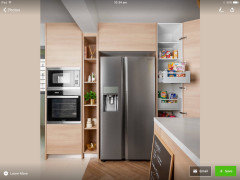

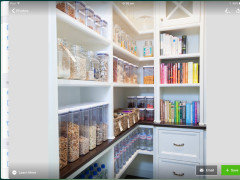

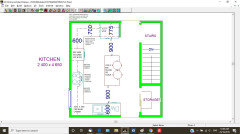
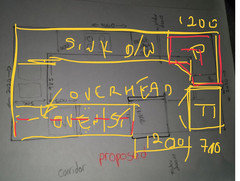




oklouise