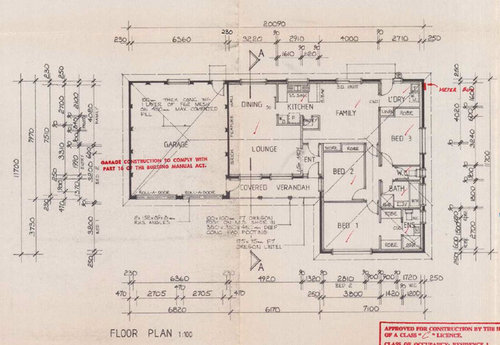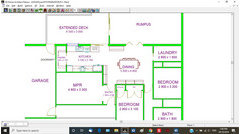Help with floor plans please!
Ryan
4 years ago
last modified: 4 years ago
Featured Answer
Comments (13)
Ryan
4 years agoRelated Discussions
Help! Floor plan ideas please
Comments (106)Thank you siriuskey. Yes that's what I was referring to, but I think I wasn't giving credit to the island sink, which would also serve for food prep. I was thinking about efficiency from my perspective. Euro bins next to sink in island, would be beneficial for ease of handling waste. Another consideration is: when using cooktop and extraction fan, will noise from fan interfere with person in study? Also, will steam from say, boiling water steam bother anyone using the study desk? I am not trying to throw cold water on the plan by my questions, I'm merely trying to imagine diff scenarios so as much as can be taken into consideration is. I have a glass splashback behind induction cooktop and a very effective extraction fan; however, when a large pot of water is at full boil, the glass steams up something chronic and I have to constantly wipe it and the underside of exhaust fan or else water drips down onto the cooktop (and any food I'm cooking)....See MoreFloor plan advice for newbies. Please help!
Comments (16)Hi Kieran, I've spent a fun Sunday playing around with this... thanks for the challenge! Jumping in to post it though, I think my ideas overlap with Siriuskey and Lucia. Isn't it funny how similar solutions can be arrived at independently! Key points: - As far as possible, I've tried to stick with the existing walls. - Since Bed 2 & Bed 3 are quite small already, even though I've encroached into each to achieve separate entries, the impact is minimal, particularly for Bed 3. - I've used pocket doors to both ends of the WIR and to the store room for optimal functionality. - I've depicted Caroma Urbane compact toilet suites with wall concealed cisterns because they save a bit of space and both toilets can use that extra space in that direction. - It's a very stageable design. You may for instance decide to build the ensuite/WIR and reconfigure the bed 2/3 entries without doing any of the kitchen changes. Or you may decide to save the expense and not move the main WC into the existing store, though it does add a fair area to the living space (I've used the exact existing footprint of the store to save cost and demolition pain which is workable with the Caroma Urbane, but alternatively you could demolish and rebuild the wall behind the pan for a more spacious loo). - The Family/Dining area ends up being fairly generous and very flexible. I've added a door to the end of the corridor to screen the loo a bit better from the dining area and for noise separation for the study, but you may prefer to leave this off. - I've not mucked around with your windows, figuring the important thing was to get the concept down for you, except in the ensuite. Really good idea there to have a central mirror with a narrow window to each side to throw light on your face at the mirror. Has the side benefit of a symmetrical effect which is always good aesthetically. - I've also flipped the main bathroom door to relate better to Bed 2/Bed 3, though not strictly necessary. - I originally used the Bed 1 robe space as a big walk-in-pantry, but it didn't relate particularly well to the kitchen and it also left no provision for general storage. Rather than take up a lot of valuable kitchen space with a pantry which would reduce the length of the peninsula breakfast bar (not ideal), I came up with the idea of shallow shelves with a roller shutter which I think you'll find give you an amazing amount of readily accessible storage. I'd like to think it would be possible to source a horizonal roller shutter that would coil back into the dead space at the back of the fridge, but perhaps better to just go with a vertical shutter and avoid the headache!...See MoreHelp me with my awkward floor plan please!
Comments (16)Yes, I can't help but feel that I will regret moving the entry @afjp! My husband is keen, but I know that I'll hate it, walking halfway down the house just to enter. Thank you for your suggestions. @oklouise, you really have gone above and beyond - giving us a lot of food for thought! Thank you for taking the time to fiddle with our floor plan. Lots of options there. We can't go toward the front boundary anymore, unfortunately, but I like your thinking! @siriuskey, thank you too for taking the time to share your ideas - It is much appreciated. We did toy with the idea of using our existing living and dining like what you have, but I think I am leaning toward the open kitchen, living and dining at the back. You've used up every inch of space, it's great! Some more ideas for us to think about. Thanks! Just a question for those in the know-how much would it cost to move plumbing etc? And what would your ballpark $ figure/budget to do this extension be? (how long is a piece of string, I know...)...See MoreFloor Plan Remodel - Help, ideas please!
Comments (12)i would be reluctant to make any major changes until you're ready to consider an extension to take best advantage of the great northern views towards your proposed new back gardens so my first suggestion is to check true dimensions of every room including bath, toilet and laundry and then make an accurate site plan with specific location of house, existing driveways, shed and any trees you want to keep and then check with council to find out if its possible to build a new garage in the front yard (or on the boundary as the old garage appear to be located)...an accurate site plan will allow you to begin planning future renovations and gardens and unless the old garage is beyond repair, subject to council approval, why not consider adding a new garage in the front yard and renovating the old garage to use as a shade house and garden workshop ...short term my suggestions include a new entry foyer, home office and pantry.. stage 2 has a new kitchen family and master suite and repurpose existing rooms (with the old kitchen post relocated into the new doorway between entry foyer and lounge) and stage 3 would include a new garage at the south west corner of the block and best location of alfresco will depend on your choice of location of garage and extensions but a covered space between old garage (new garden room?) and new kitchen could be worthwhile......See MoreKate
4 years agoKate
4 years agoPaul Di Stefano Design
4 years agoRyan
4 years agooklouise
4 years agolast modified: 4 years agoRyan
4 years agoKitchen and Home Sketch Designs
4 years agoUser
4 years agoHU-247925473
4 years agolast modified: 4 years agoMaun Collins
4 years agoRyan
4 years ago













The Design Mill