Most cost-effective option for 9m x 4.7m extension
Souzette Lovell
4 years ago
last modified: 4 years ago
Featured Answer
Comments (15)
MB Design & Drafting
4 years agoSouzette Lovell
4 years agolast modified: 4 years agoRelated Discussions
Character Villa with bad extension - should the extension go?
Comments (20)oops with the diagrams.. Note that the "shed like" part of the extension joins onto what must have been the original lean to that extends all along the original villa part. Note the pillar in the living area, that is structural. Another strange aspect is that the toilet juts out into the open plan space ( I think that could be remedied with $$s and it could fit into the main part of the family bathroom by taking out the old corner spa and putting in a smaller freestanding bath for example) . By the way, the "retreat" is actually a courtyard that could be a nice feature if properly landscaped etc. A new roof (to get a new roof line) might work on the shed like part, but the walls around the west and southern perimeters of the space are just windows/doors so I don't think they could support the weight of a "proper" roof rather than glass? Can you see that plan well enough and what info do you still need OkLouise (and others)? Thanks again for any ideas :)...See MoreSearching for a builder for Californian Bungalow extension Melbourne
Comments (2)Camberwell is a prestigious area, but your budget looks very tight for the amount of work you are proposing. You don't want to put a cheap looking job on a nice Californian bungalow in a good area, like the previous owners did. Does your "$240K all inclusive" figure include items like demolition, landscaping, light fittings, window furnishings, floor finishes? I think that you may have trouble getting reputable, good quality builders, quoting within your price range in your suburb, but it is hard to say without seeing your plans. If your budget is fixed at $240K then you may want to revisit your brief and your design to see what efficeincies can be made, or consider staging the work....See MoreHelp!! Box gutter + extension question, re-posted
Comments (7)" .....there has to be a better design " - that's why I'd love some input here! The 800mm gap under the box gutter will hold storage, the toilet, the 'european laundry' and the wardrobe for Bedroom 3, so certainly not wasted space. It will address all the storage needs, and will enable the garden-facing side to be quite open. No - pergola timbers are not preexisting - extending new ones from the new roof will be the primary shading device, and can have anything added to them to shade them. The box gutter enables the extension roof to be pitched upwards towards the west, creating a higher ceiling, enabling some kind of opening above the bifolds, to enable hot air to be expelled. Not that my own finances are the business of this discussion, but if I can get to lockup stage with my own cash, I can apply for a bank loan for the fitout. I'm not sure of your own experience OKL, but preliminary quotes for lockup stage were around the ballpark I'd mentioned earlier. I'll upload an updated floorplan soon :-)...See MoreYour thoughts on my extension ideas?
Comments (41)I'am late but would like to add the following I would try to keep the original house along with roof .Adding a new space from the left boundary if allowed if not start at set back 900?. This would include a Master suite Kitchen with WIP and family room. This space can be resized to better suite your budget. The carport to the front for easier access and better use of open space ( driveways are wasted space and log narrow ones are horrible to navigate ie: reversing) The carport with a rear solid wall creates a garden courtyard and provides a lovely outlook for the Master suite. Guests entering into the large living MFR extra light comes from the new sliding doors out to the new side courtyard. The old entrance becomes a separate WC/shower room with a hand basin not shown. Keeping the family bathroom and laundry insitu with a powder room within that space to service family and guests internally and externally. Any of these changes would need a local professional to approve. The addition could also be done as a separate building with narrow breezeway/s connecting both old and new...See MoreSouzette Lovell
4 years agoMB Design & Drafting
4 years agoSouzette Lovell
4 years agoMB Design & Drafting
4 years agosiriuskey
4 years agoUser
4 years agosiriuskey
4 years agoSouzette Lovell
4 years agoSouzette Lovell
4 years agosiriuskey
4 years agoSouzette Lovell
4 years agosiriuskey
4 years ago
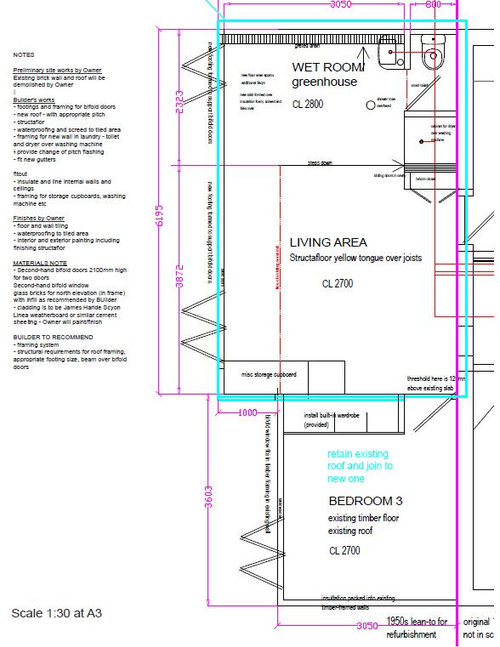

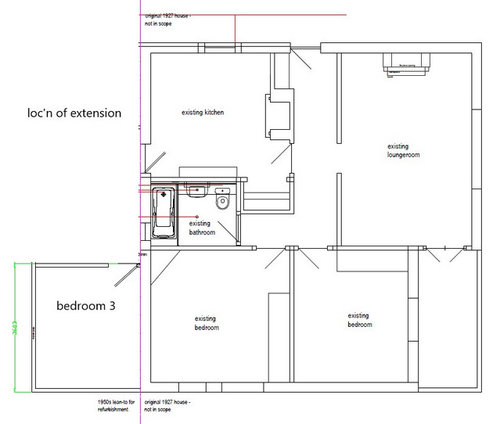


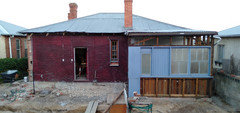

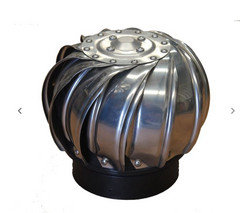
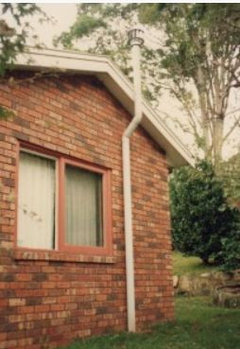
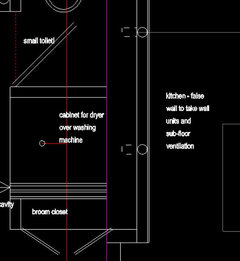

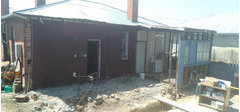
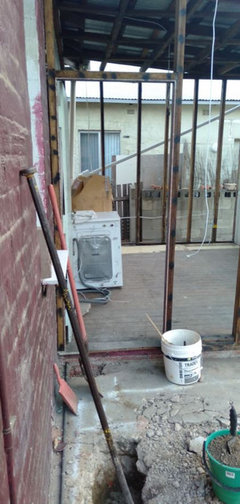

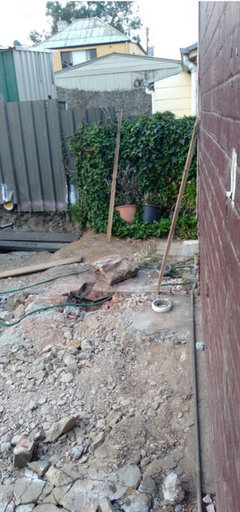
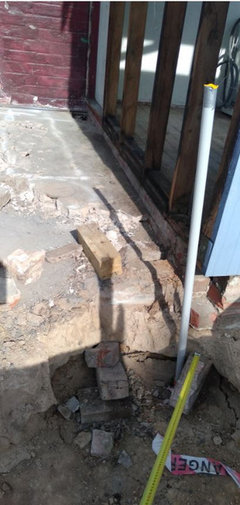
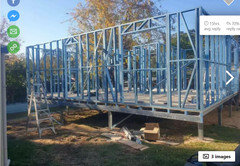






MB Design & Drafting