Kitchen Layout/Design
Star Energy Central
4 years ago
Featured Answer
Sort by:Oldest
Comments (9)
Kate
4 years agoRelated Discussions
Exterior Design and Interior Layout Design Advice Needed
Comments (2)Depending Regs, L would have both properties with double garages, parking is gold in Sydney, it would also make both driveways safer with better visuals. Th existing house is like small boxes, certainly doesn't need or have the space for a WIP, better to enlarge the living area this is a 4 bedroom house. The pantries could continue along the kitchen wall and would only need to be 300 - 400 deep for better storage and access without having to install draws for deeper 600 to work efficiently, also allows more floor space for the dining. 4 bedrooms with no Master? but a WIP?, I could live without either. The New build I would chaange so that it flows better, Kitchen and Alfresco together next to pool The Master with balcony, that space could be better used as a study, once again like the glass doors opening to the pool done with done with Juliet style glass across them, still have the feel of a balcony. Forgot to mark internal access from the new builds garage , they both should have that. good luck...See MoreHelp with kitchen design and layout
Comments (13)The kitchen will be custom built, I’ve put the voids in as I really dislike corner cabinets and blind corner cabinet units and would rather have more room for drawers. I spent quite a bit of time going through what I store in my current kitchen and I’m confident I’ll have enough storage even with the voids. Your question re the distance from the corners to the edges of the architrave... I think your referring to the sunroom door? I have 2160mm along wall A, this section is brick and the architraves are actually recessed a bit and sit at approx 2260. What other corner to architrave measurements do you need? We are having a gas cooktop, it is 650mm but will fit in a 600mm cabinet. As for the dishwasher i had considered moving it into the peninsula but we are building on a concrete slab and whilst not impossible the plumbing would be difficult here due to very hard to access spot under the house in this section ( enclosed/walled piers, low height). And I thought that having the dishwasher where it is allows for better access for two people in the kitchen, generally when we clean up someone deals with the dishes and the other person packs away leftovers etc. which will be best done from the peninsula where they can easily access the drawers under it and the fridge. Also my husband is left handed and I have been using a dishwasher to my left for the last 12 years so I‘m fine with it....See MoreBest design and layout for extensive renovations
Comments (39)Hi All, apologies for the delay in responding and thanks again for all your suggestions. Siriuskey - the sunroom is currently used by myself as a study/make-up room (a computer, desk and printer at one end the other end a dressing table). I don't think it would be suitable as an ensuite as I believe it was an old verandah that has been enclosed and the front is all window, which face the street. We live in Northern NSW, near Lismore. I had a new split system air conditioner installed mid-winter last year and it seems to be helping with the heating and cooling, but of course it would be great if we didn't have to use it too often (even though we have a fair few solar panels), oklouise - if we were to enclose part of the patio to make extra room I, think I would 'roughly' leave the kitchen were it is but widen doorways and have a bigger island bench. I would then use the 'new' room as a dining room and the old dining room would be like a sitting room with the potential to perhaps move the loft bedroom stairs in there in the future (which would gain full use of bedroom 3 back). These are just rough ideas at the moment though, we are still open to ideas. Kate - we could potentially move the bathroom into bedroom 3 but I don't know if it would gain us anything... unless I'm misunderstanding your suggestion. siriuskey - I have attached 2 photos; one shows part of our patio looking back to the family room door and you can see the pool fence for where it is situated with the house. The second one is an aerial photo of our block showing the house and pool. I hope these are useful. The patio has a room and ceiling and concreted floor, so I don't think it would be too hard to enclose part of it in. I love all the feedback and suggestions so far, so please don't hold back!! Thank you....See MoreDesign challenge for layout of bathroom/ensuite/kitchen in tight space
Comments (5)I know it would get more complicated and probably be more expensive , but basically you are trying to get too much in there IMO . Everything is a compromise , and in fact , even if you had say a garage with power and water on , and moved the laundry there , you are losing both an inside laundry and a bath , to get the luxury of an en-suite . Lose 2 things to gain 1 in my opinion , so unless your main focus is an ensuite at all costs , it doesn't make a lot of sense . Me , I'd either live with it as it is , or depending on rules , regulations , present construction ( brick , weatherboard , etc ) , boundaries , even whether raised or ground-level -- I'd look at adding on , even if its a step up from a lean to -- I know its a 90's sort of thing , but an ensuite attached from either Bed 1 or 2 would possibly make at least as much sense ....See MoreStar Energy Central
4 years agodreamer
4 years agodreamer
4 years agoStar Energy Central
4 years agodreamer
4 years agodreamer
4 years agoStar Energy Central
4 years ago

Sponsored


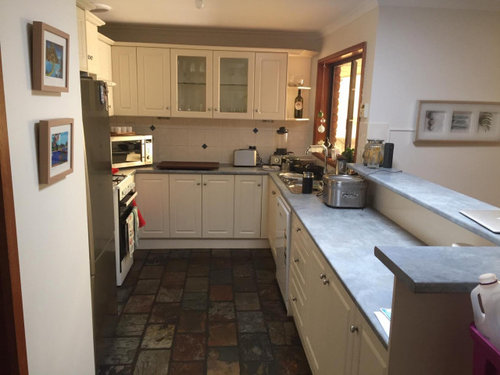
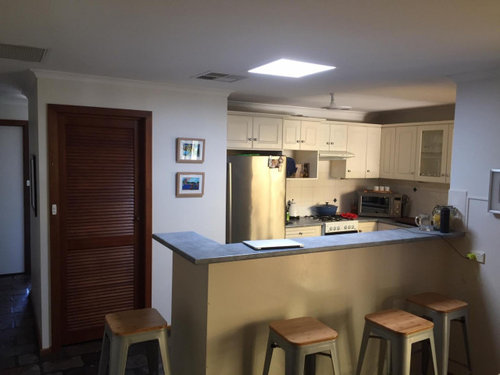

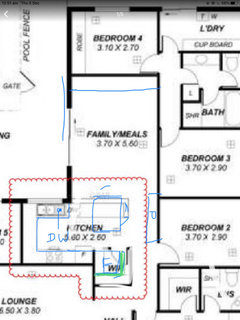

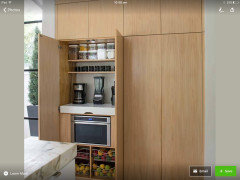

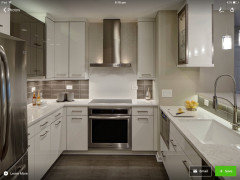





legendaryflame