Kitchen design & engineering idea - would you do it like this?
Todd Triebler
4 years ago
Featured Answer
Comments (14)
dreamer
4 years agoRelated Discussions
Would you rather: a designer kitchen or in-house cook?
Comments (4)This was a hard choice :-) the thought of someone cooking for me and I learning from them nearly won me over but I really need a new kitchen as I am still working with the old kitchen that came with the house that my parents bought. dad and I are looking at building our own kitchen so I have been collecting ideas into a folder that we both like and once we are settled on the design then we are going to build it ourselves :-)...See MoreUpdate this kitchen - what would you do?
Comments (41)Besides the fact that it isn't my style (and thus I agree with oklouise to sell on ebay...), the first thing which strikes me, is the crammed working area: stove/ sink/ prep. How can you operate in that space? Other side appears to be too far away to be practical? Then the fridge! If you have an expensive and very ornate kitchen, you can't have a free standing fridge! One way or another your fridge has to be integrated, which brings you back to the style question. Either you like the style and just want to i.e.white wash it (liked that option, if you are into beachy, country), then you need a matching door made up (I'd calculate 2K) and buy an integrated fridge (A$ 2-4K) or you don't like the deco, lay-out, impractical space and want to replace it all, then you can possibly get away with a free-standing fridge in a much less ornate kitchen. If you basically don't mind the kitchen and can work well in the crammed working area, or your budget doesn't stretch to a new one (think about $ 25k+), I agree with the white wash solution and taking off all the excessive ornaments and trims, putting in a flat SS or glass range hood. Also install rails with hooks next to cook top and hang your utensils, you need every square inch on the counter! Microwave to be incorporated perhaps under oven and off benchtop. Maybe spend the money and buy a matching Miele microwave, will look nice with the oven. Look into brightening the gloomy kitchen (on top of white wash) by changing the black bench top and splash backs with light ones. It might save $$ if you just get the ex one covered ( I guess about A$ 6-7k). If it was my kitchen I would definitely sell it, before spending all that money on bench tops, fridge door, integrated fridge, m/w integration, removal of trims, painting, splash back etc. and still end up with a mediocre and impractical kitchen. Would be very interested to see more of your actual style. Can only make out an Ikea shelving unit on one photo... Your decision has a lot to do with the longevity (and cost) of a kitchen, your actual style and the practicability of the ex kitchen! If you can afford it, think long term and maybe save up for THE kitchen you want. If you want some tips on how to keep costs in check and still get a great result for a new kitchen, just contact me. Good luck....See MoreWhat would you like to learn from an Interior Designer?
Comments (2)If my computer monitor is a colour model , how come every kitchen and most lounges and bedrooms on Houzz show up in black , white and grey ? Where do you think the fault is likely to be ?...See MoreDesign ideas - open plan kitchen, dining & family
Comments (6)I am thinking from a different way. Build a new extension with lots of windows to let the northern sun into your home. The external wall of original home would be structural, I have noted in red, where structural posts can be installed and at the same time adding some interest to your island. Keep the front lounge as a separate space. The kitchen I have shown wraps around with cupboards in the former dining room. If you do not require a bigger kitchen, then Maybe the dining room can be a study area still accessed through the kitchen. In both instances, your new island can be where your current sink area is. You have not mentioned a budget, so anything is possible....See MoreTodd Triebler
4 years agoKate
4 years agoTodd Triebler
4 years agodreamer
4 years agoTodd Triebler
4 years agooklouise
4 years agoTodd Triebler
4 years agoAlison Noble
4 years agoTodd Triebler
3 years agoTodd Triebler
3 years agoTodd Triebler
3 years agoTodd Triebler
3 years ago
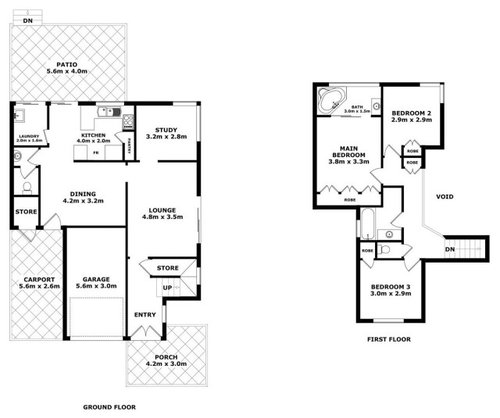
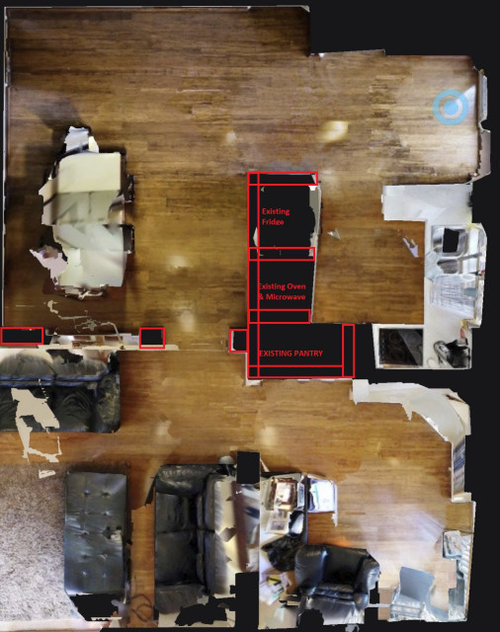
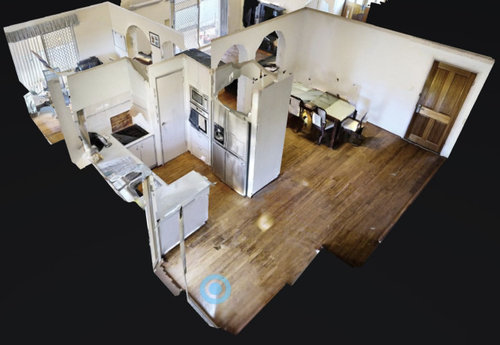

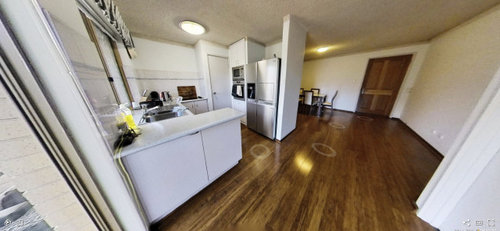
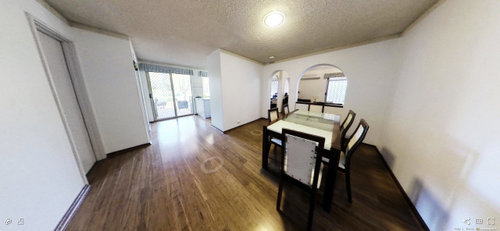
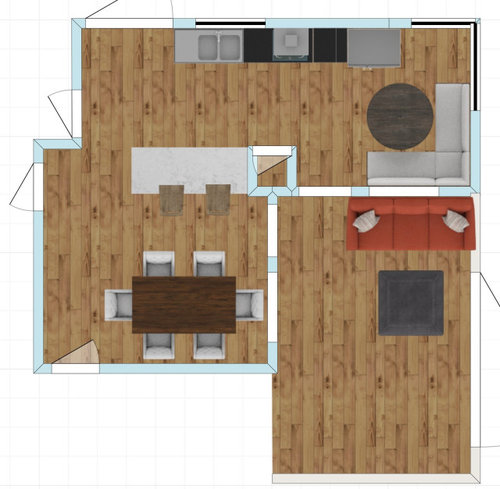

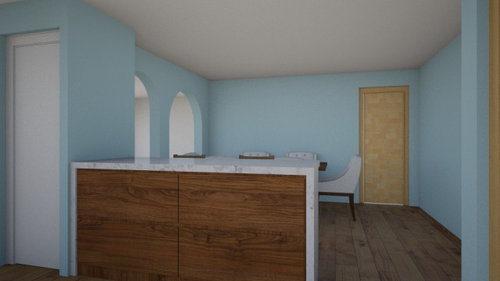
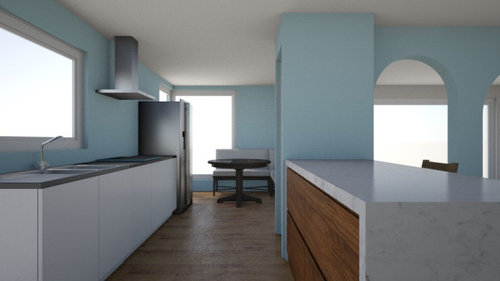




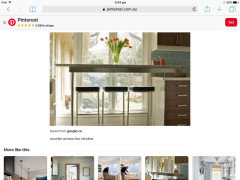
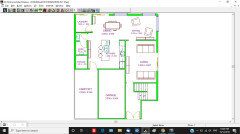



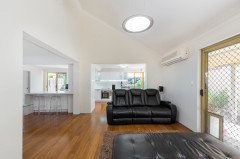






dreamer