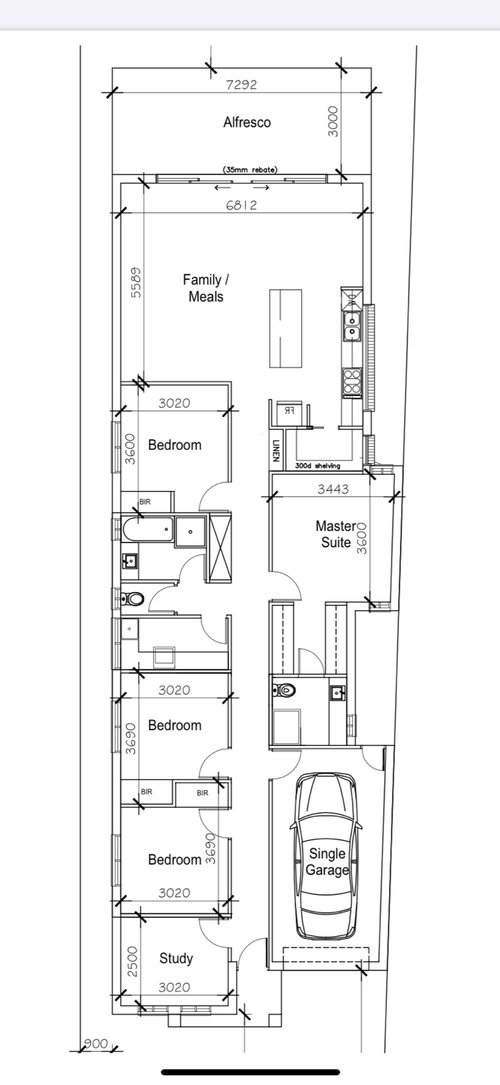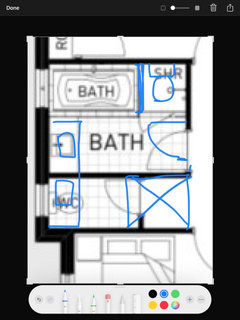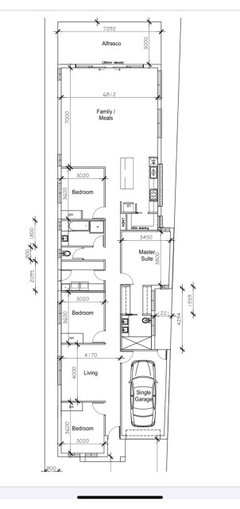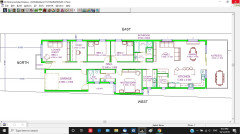What do you think of our house plans?
Elham Awan
4 years ago
last modified: 4 years ago
Featured Answer
Comments (30)
Elham Awan
4 years agoRelated Discussions
What do you think of this floor plan for a new build?
Comments (103)When I first wrote in August 2017 we got a lot of great suggestions and comments. At the time we had accepted the limitations of the block (easements, tree, solar access etc). It is now one year later and I can tell you we found a way to move the garage to the south-west corner. This allowed us to move Beds 2 and 3 and the bathroom to the northern side. Pantry and laundry between garage and kitchen/living/dining. I think it was all of the comments and suggestions that encouraged us to look at it again from different angles, rather than just accepting the limitations. Thanks to everyone for their generosity! The solution involved working around a lovely tree (it is nice, just in the wrong spot). It is still in the way (council said we couldn't remove it) but we've opted for a long, curving driveway that starts on the other side of the block and weaves its way around the treeline to the garage entry. Not ideal, because a large portion of the front setback will now be a hard surface, instead of a garden. But if there is one thing that designing teaches you - its all about compromises. Thanks everyone. MB Design & Drafting Shara C Nik Star girlguides oklouise siriuskey genkii saragraham76 Andy Pat brizcs Mel N 3D Home Concepts suancol Caro...See MoreWhat do you think of my floor plan for my new home?
Comments (73)This floor plan has a single garage, with bedrooms grouped together at the front of the house, the Music Room has been moved to the rear away from the bedrooms as it would make too much noise for those sleeping. It can now be opened up to the family kitchen dining, courtyard and Alfresco and can be used as a play room(/ guest room) giving children great indoor out door play area in view of parents. There's a study with a similar view. A powder room closer to the rear of the house for easy access, The main bathroom is done Japanese style. The master suite has the WIR between the bed and the ensuite, no noise etc when in use to disturb anyone. I have made the passage way extra wide and more like a room which has a linen cupboard, you could certainly make this narrower and add to the bedrooms if you wished, This comes to 204.5 sq m. cheers...See MoreWhat do you think of this plan?
Comments (12)Hello. Aaargh did not receive notifications from Houzz so didn’t realise I’d received responses. Apologies and many thanks! So our current apartment faces East and is above a Coles car park. The view from interior is sky but on the balcony on one side we look into apartments on the left. The other apartment is south facing and looks over a large park and can’t be built out. We are a family of three with an 11yo going on 18 and with all the bedroom doors opening into the living area, the idea of a corridor is actually appealing :) The third bedroom would be the adult’s study. The balcony space would definitely be smaller by being separated but I think we’ve entertained outside once in three years. Above is a concrete slab roof with no plant equipment. We know others on the fourth floor and they are not experience issues with the skylights. Our main concerns are twofold. The living area is 1.5m shorter than our current one and 50cms wider. Trying to get a sense of whether that would make a huge difference is challenging without seeing the other apartment. (The owner is open to selling but is conscious that he has a very good tenant and doesn’t want to spook him with inspections unless we’re super serious). The second is the Euro Laundry and no butlers pantry. Ideally we’d like to convert the powder room and laundry into a combined laundry/butlers pantry - but not sure how achievable that is as we imagine all the plumbing is currently in the wall separating the two. Would anyone be able to tell from this high level plan if that would be impossible? Many thanks for all your responses!...See MoreWhat do you think of our bathroom and kitchen ideas?
Comments (24)And to answer your question siriuskey. Yes the front room has been opened out into a verendah. This room got really hot in summer so wasn’t working as another living space. We’re restricted to what we can change at the front of the house as we are in a heritage area. We can make changes without a DA if we don’t change the front of the house. Agree we can change a lot with a wooden house, but I think we’ll be restricted on reusing windows. All our casement windows are original glass from the 1930s so won’t be to modern building code. If we move them, they’re gone. However replacing with modern glass would bring more light into the home. We’ve put fans in all rooms and always have the French doors open in bed 2 so light and ventilation haven’t been an issue. Might become so if we put a moody teenager in there though!...See Moregill jessup
4 years agoElham Awan
4 years agoElham Awan
4 years agoswizzles95
4 years agodreamer
4 years agoddarroch
4 years agodreamer
4 years agoKate
4 years agoKate
4 years agoddarroch
4 years agooklouise
4 years agoElham Awan
4 years agoElham Awan
4 years agodreamer
4 years agoElham Awan
4 years agoLiz
4 years agoddarroch
4 years agodreamer
4 years agooklouise
4 years agolast modified: 4 years agoKate
4 years agodreamer
4 years agoElham Awan
4 years agoddarroch
4 years agoKate
4 years agoKate
4 years agoKitchen and Home Sketch Designs
4 years agovallidevi1
4 years agome me
4 years ago














Dr Retro House Calls