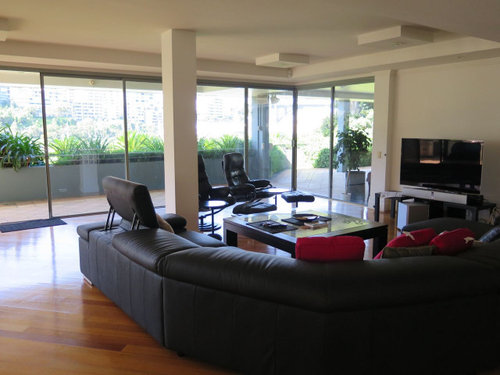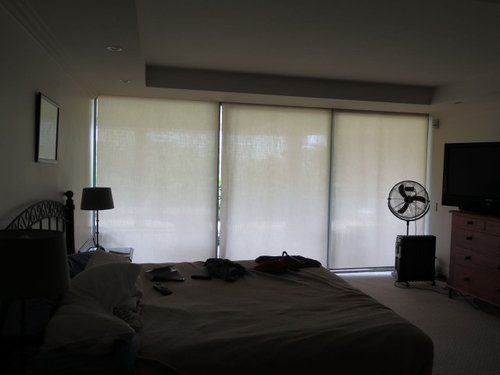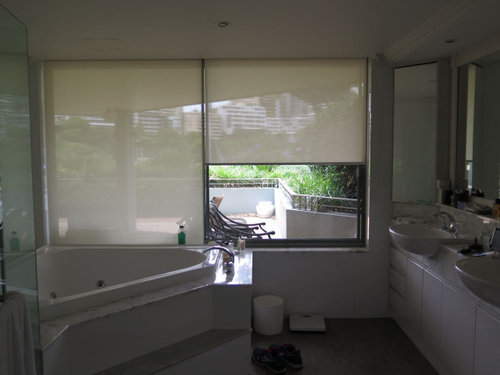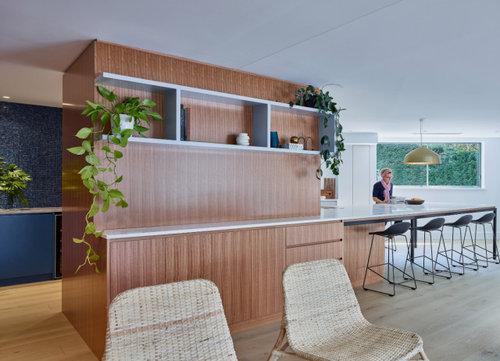Before & after: A waterfront apartment
Still Space Architecture
4 years ago
last modified: 4 years ago
Featured Answer
Sort by:Oldest
Comments (10)
Related Discussions
Before & after: an apartment bathroom
Comments (38)Wow, what a great job! I’ve been thinking of switching my bathroom vanity to an d dresser too, but like the idea of soft close drawers. How are you finding it?...See MoreBefore & after: Kirribilli apartment
Comments (15)I remember seeing that rose mosaic in a photo on Houzz years ago so it is good to see it used here in a more modern setting and it still looks just as good. Some things don't date after all....See MoreBefore & after apartment transformation
Comments (6)I could live there. Wondeful. May I ask does the bathroom widow still open and if so how? Great job....See MoreBefore & After: Twin Rose Bay apartment reno
Comments (10)Surely somewhere on the wall or some hidden spot in the before space must be a 'Anne Franke was here' tag. Amazing transformation!...See MoreStill Space Architecture
4 years agontcat
4 years agoMelissa Pace
4 years agoMB Design & Drafting
4 years agodreamer
4 years agoProdigg Bathrooms
4 years ago












C P