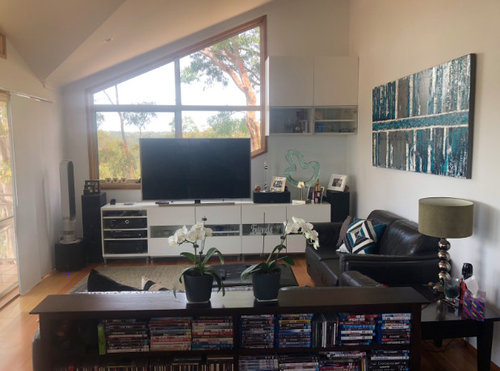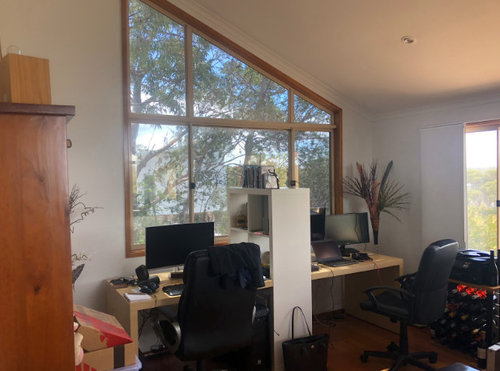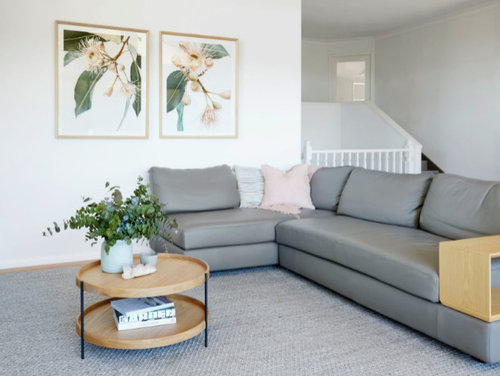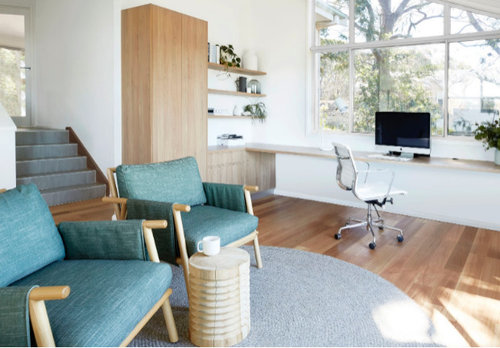Before & after: A multi-purpose living room
McMillan Design
4 years ago
last modified: 4 years ago
Featured Answer
Sort by:Oldest
Comments (16)
Jamie
4 years agoRelated Discussions
Before and After Formal Living Area - Won a HIA award.
Comments (6)Great use of the open plan space with different zones, showcasing the functionality of the space, and defining what the positive uses of the room can be utilised for. It so much easier for potential buyers to visualise what the space is intended for. I always preach to my clients, with everybody looking online now for properties, if you don't entice them with professional interior photographs of your perfectly presented property, then you will never get them through the front door when the property is on show, and you have lost them to your competition or forever - Good job! Master bedroom styling by Mr Home Staging & Design Co....See MoreUpdating your home- Before and After Living/Dining
Comments (8)Very nice, however I liked the old console in the hallway better than the new one, I would have liked to see that styled without the mirror on the wall....See MoreMagical Boys Room - Before & After
Comments (12)Thanks Kate! :) Storage is so important, especially with children! They are very lucky the entire fourth wall (not in the pictures) are floor to ceiling cupboards, so everything can be stored away and 'invisible', how their mum likes it. I think how we all like our mess sometimes! :) Have a lovely day!...See MoreGymea Bay - Before & After - Casual Living Room
Comments (2)Well done with it Julia, great job! love the colour palette, so fresh and natural....See MoreMcMillan Design
4 years agoMcMillan Design
4 years agoMcMillan Design
4 years agoMcMillan Design
4 years ago











Kate