How do I open up my kitchen?
Jennifer Rivers
4 years ago
last modified: 4 years ago
Featured Answer
Sort by:Oldest
Comments (24)
juliahocking
4 years agolast modified: 4 years agoRelated Discussions
How do I keep my apartment smelling fresh?
Comments (15)Hmmmm...sorry to say I agree with jmm, there are no air fresheners that freshen the air, they just mask the smell. Looks like the security screen option may be the long term solution. Not sure if you are renting or own the unit? I installed Crimsafe sliding screens in my unit and they are great, doors to my balcony always open now with screens locked, fresh safe n sound :)...See MoreHow can I decide what to do in my space and lighten it up as well
Comments (3)Congratulations on your new home, from the photo it appears that you need more storage for your art gear, could you create an island bench on wheels ( so that it can be moved when you want to work out) to work at with storage under, plus some extra wall storage. It looks like you have three walls without windows to work with. Maybe swapping the tall cabinet with the side board would help you could then place the lamp on it instead of the CD? stand The shelving on wheels below is from Ikea some of your plastic storage bins can fit into this cheers...See MoreHow do we open up our kitchen to connect to the living area?
Comments (6)Agree with Kate. Walls are useful things. Do you use the sliding door out to the patio? Could this be bricked up, and the whole wall be dedicated to storage, fridge and oven. Plus an island for storage. Keeping sink in situ, due to cost of plumbing. Reduce the window size and install overhead cupboards either side. I would also install a window on the north side wall of lounge....See MoreDesign help needed - opening kitchen up to dining area
Comments (13)I could see where the appliances were in your plan but I thought because you are opening up the wall that it might be a good idea to have the cooking and sink along the left wall to reduce the view from the dining of cooking and dishes. What do you look at from the other window...See Morejuliahocking
4 years agoJennifer Rivers
4 years agoJennifer Rivers
4 years agoJennifer Rivers
4 years agoJennifer Rivers
4 years agoKate
4 years agoJennifer Rivers
4 years agohome
4 years agoJennifer Rivers
4 years agoJennifer Rivers
4 years agohome
4 years agoJennifer Rivers
4 years agoKitchen and Home Sketch Designs
4 years agoJennifer Rivers
4 years agoMaun Collins
4 years agoJennifer Rivers
4 years ago
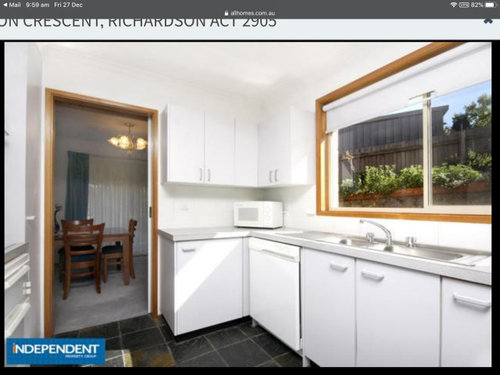
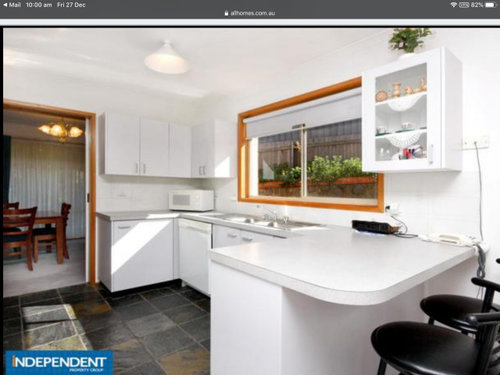
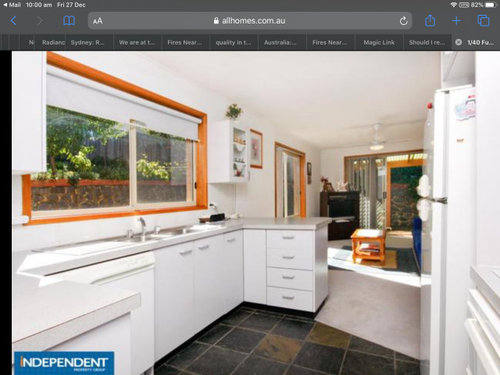
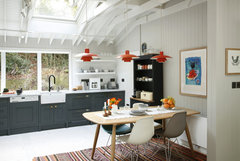
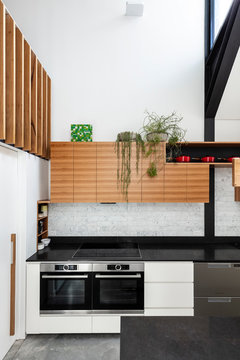

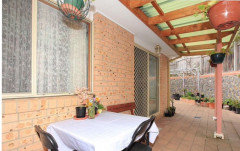
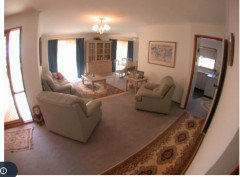
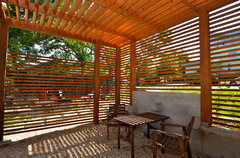

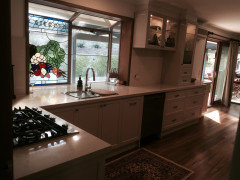
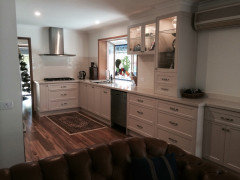
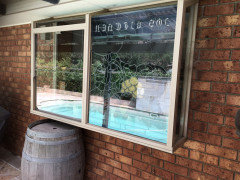

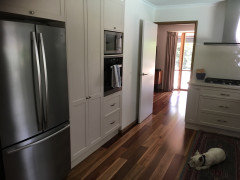
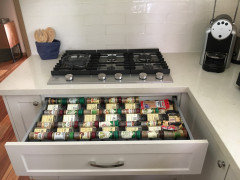
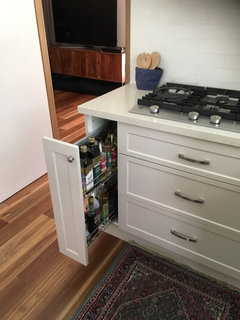








bigreader