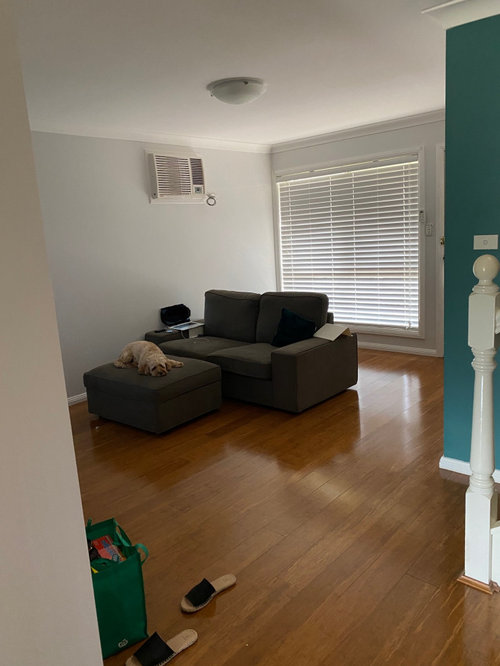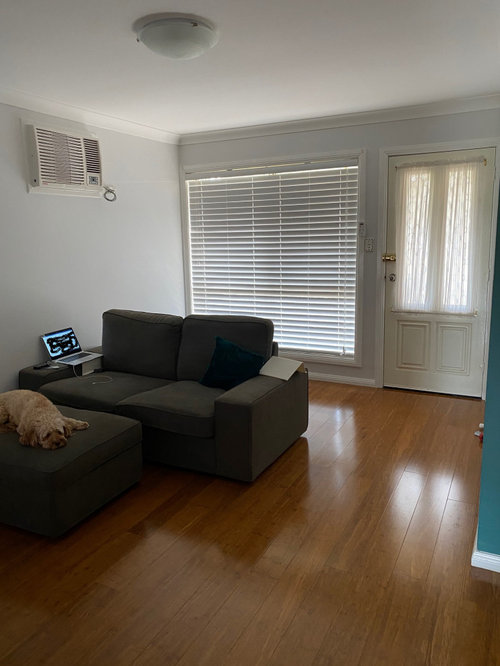Styling advice needed for a living room/entrance please
Kat B
4 years ago
last modified: 4 years ago
Featured Answer
Comments (12)
bigreader
4 years agoRelated Discussions
need advice in decorating new living room
Comments (12)Hi Fabulous Pink, Your pendants shown here are quite formal, so with that in mind, I would actually go for the more formal 'first' floor lamp pictured. The blue and grey cushions you previously posted are also more informal in colour and image, (especially the 'coral' shapes) so do not immediately tie together with the pendant selected here. That doesn't mean you can't introduce some blue into the room. Just consider the 'theme': is it formal, casual, classic, modern, eclectic, etc....and stick to that. It can be a bit formulaic, but if you haven't any experience, it is a more fool-proof way and you will most definitely develop ideas as you go, as Susan suggested, but you don't want to make costly mistakes or end up getting totally lost or bamboozled. Re the scatter cushions above, I like the texture of the first two but you will also need to add a solid colour (maybe this is where the blue comes in - perhaps in velvet, so it adds a softness as well as texture) and a throw rug in similar tones....See MoreNeed opinions and advice on fireplace/TV/living room layout
Comments (8)i'd like some feedback on the two windows, as I am currently looking at the same thing without windows. Why r they there given the expanse of glass on other wall. My mum had two narrow vertical windows either side and as they were un curtained they look like black rectangles at night which I found spooky. They didn't let in much light because of trees outside, but I guess if u had a skyline view say they may be useful. They also compromised positioning of artwork....See MoreNeed help furnishing/styling living room
Comments (7)you could have a desk in the corner I presume you have a computer or something like that, and a nice chair , replace the tv unit with something bigger and enclosed so you can hide all the staff you have lying around . Try to get one with lots of drawers it's more practical and it shouldn't be to low , when you're sitting down tv should be straight in your eye sight. Hang most of your artwork on one wall like a gallery wall (behind the to).A large rug would be nice and maybe one side chair or couple footstools for when you have visitors. Table lamp and floor lamp would complete the picture....See MoreNeed advice! Small octagonal living room
Comments (9)That's a beautiful sunny room. You could put in a chase lounge where you have the lounge currently. This can accommodate quite a number of people. Add a couple of swivel chairs near the glassed area so they can move around to be included in the living room and also capture the garden view. (See photo). Putting in a second, heavy set lounge against the glass will make your living room look smaller and cluttered. The chairs allow light to filter through. Adding a rug will warm the room and tie all the pieces of furniture together. If you go fairly light, it will make the room look bigger (try a little pattern so you dont see too much dirt). You could wall mount the television and this will also make the room look larger. Sorry, that's my two bobs worth. Hope it helps!...See Moresiriuskey
4 years agoKate
4 years agoKat B
4 years agojulie herbert
4 years agosiriuskey
4 years agosiriuskey
4 years agoSilvia Rajek Interiors
4 years agoMattie
4 years agoKat B
4 years agoChelsea Mount
4 years ago















bigreader