Help, do I need a sink in my butler's pantry?
Kre1989
4 years ago
last modified: 4 years ago
Featured Answer
Sort by:Oldest
Comments (45)
siriuskey
4 years agodreamer
4 years agoRelated Discussions
HELP! can i add a small butlers pantry?
Comments (11)If you swap the Kitchen & Study over with the Dining & have Bed 3 beside Garage it could be do-able. Would be approximately 7150 mm long for Living/Dining. All the plumbing is then on that side & may have room for laundry too....See MoreHelp! Not enough space for my butler's pantry sink
Comments (52)Unfortunately Erina, your best bet sometimes in this industry is to cut your losses and if it important enough to rectify, outsource a separate contractor/company to come in and re-do it at your own expense.....you just have to look at it as part of the cost of your project.......many people will have stories of deciding pay twice (sometimes more!) to eventually achieve the satisfactory results - ultimately you have to live with it long term and sometimes it's worth it to get it right....ultimately only you can make that decision one way or the other........it's not necessarily right or fair, but unfortunately these are the risks (& hard lessons) of building Best of luck Erina, PD :)...See MoreHow do we add a butlers pantry and straighten the hallway?
Comments (11)some extra ideas without changes to external walls or windows, removing the ens bath would allow an extra biw and giant shower (although an external door from the ensuite could be great for access to the pool or courtyard) strongly suggest you keep the hallway entry to the powder room for easy access from garage and home office and, adding sliding doors could make the home office more flexible for a future baby's room, the original study divided into garage storage and mudroom, walk in new pantry with sink, replacing the crooked central walls allows for the pantry, extra storage, private access to the minor bedrooms and bathroom and a better location for the heater ...simple refurbishing of the kitchen and ensuite with relatively minor demolition and reconstructing of walls and storage could easily use up $150,000 so probably best to plan and price each area separately but there are extras like the sink in the pantry and handbasin in the family toilet that will improve comfort and be much better value than changing any external doors or windows...See Moreincrease butlers pantry bench help
Comments (0)Hi all :) one thing that I’d love to change in my design is to increase the bench space in my Butlers pantry as we want to leave all appliances there so kitchen can be more tidy . Any ideas how we could do that ? Thought about removing one of the “towers “,not sure if that’s a good idea . Any ideas? Thank u so much 😊...See MoreKre1989
4 years agodreamer
4 years agoKre1989
4 years agosiriuskey
4 years agosiriuskey
4 years agoKre1989
4 years agosiriuskey
4 years agoKre1989
4 years agosiriuskey
4 years agome me
4 years agodreamer
4 years agome me
4 years agorobandlyn
4 years agoKre1989
4 years agoAngeliclee
4 years agokbodman14
4 years agosiriuskey
4 years agoheathermarc
4 years agoRochelle
4 years agopam60
4 years agoKelly Crumpton
4 years agoHU-893652
4 years agolast modified: 4 years agodebbyswayn
4 years agom_kostenets
4 years agoHU-893652
4 years agoGallifrey
4 years agoHU-893652
4 years agoMC Hamilton
4 years agoKre1989
3 years agodreamer
3 years agodreamer
3 years agoKate
3 years agoKre1989
3 years agoHU-893652
3 years agoHU-893652
3 years agorobandlyn
3 years agoAustere Hamlet
3 years agolast modified: 3 years agodreamer
3 years agoHU-893652
3 years agosiriuskey
3 years agoHU-844283573
3 years agoMC Hamilton
3 years ago
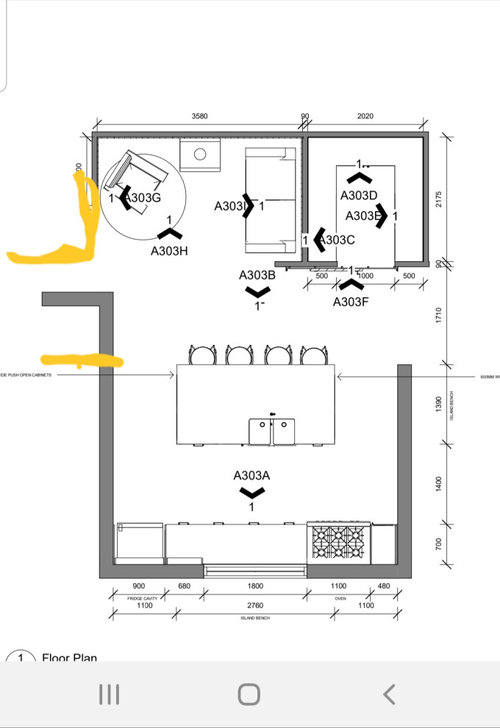
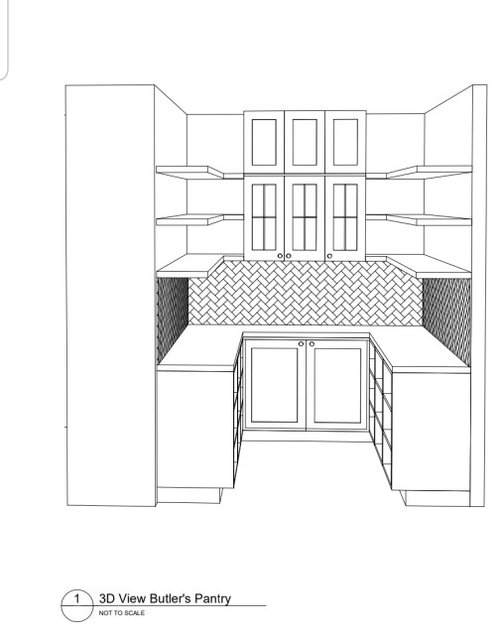

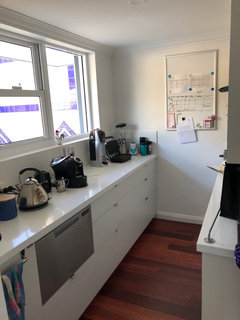
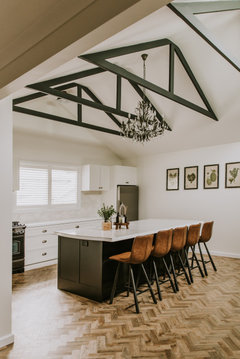


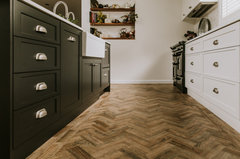
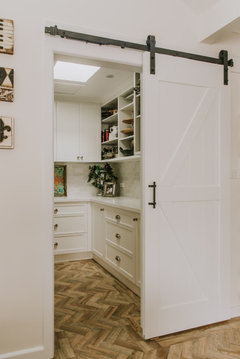
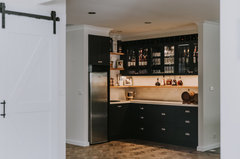





Simon Champion