En-suite or not in main bedroom ?
Otomo Direct
4 years ago
Featured Answer
Sort by:Oldest
Comments (55)
oklouise
4 years agoOtomo Direct
4 years agoRelated Discussions
Main bedroom bed space
Comments (9)"I thought maybe a wall in front of the wardrobe at the bottom creating a walk around wardrobe, but I think then the bed would jut out into the entry space, not sure if this would be an issue other than for looks?" You don't really have the width to do this... being that you want atleast 3m for the bed to sit against imo (3m if bed & bedside tables). leaving only 600 which isn't enough to get around into the robe. Knowing the size of the windows may help with a solution (i.e. if w06 a high window could bed go under?). Also, the room being only 4390 overall means that between the robe & 1200wide sliding door you only have 2.5m approx. As above, move the bedroom entry door to the other side of the ens. and move the ens. door into the hall, but you may still be tight for room. You could move the robe to against the ens. to end with a 3x4.3 approx. room?? Just another option for you to consider....See MoreEnsuite for main bedroom
Comments (43)After reading all the suggestions I tend to agree with Kathy Grant. Why do we need ensuite. I certainly don't like flushing toilet in the middle of the night right next to my bed , or someone having shower at 6 am when I could be sleeping till 8am. Can somebody explain what is the advantage of having ensuite to having just 2 full bathrooms. And not to mention open plan bathroom/ bedroom....See MoreMain bedroom, Ensuite and WIR
Comments (16)www.allbuiltins.com.au I would suggest visiting some wardrobe company show rooms and display homes for ideas. You need to know what your needs are. For the walk in robe you want to have maximum storage that will suite your clothing, shoes hand bags etc. Take in to account what is worn more often? How much room do you need for long hanging for dresses and the like, Do you have a lot of business shirts or only tee shirts, suites generally need a bit more length to hang? Your height is also something that is overlooked, tall people may be disappointed with the industry standards for heights of top shelves, as long shirts will not fit well in double hanging, therefor the height of the top shelf may need to be raised to allow for more length in your double hanging. A top shelf should be no less than 1950mm high. New homes are often fitted with one top shelf at 1700 to 1800 high in the wardrobes, this is too low to include double hanging. Drawers may not be necessary in a walk in robes if you have a tall boy or chest of drawers in the bedroom. The walk in robe is best left for maximum hanging and shelves for hand bags shoes and foldable clothing, Some accessories like pull out pant racks can be an advantage but some just take up too much space. Feel free to browse my website gallery for ideas. www.allbuiltins.com.au...See MoreMain Bedroom layout
Comments (14)the other thought i had was to swop the bedroom with the wiw and ens so that the entry to the bedroom is from the hallway and the ens and wiw are facing the rear..some variation of this idea would allow a north aspect for the bedroom and bigger wiw and ens and the "bump" from the hallway adds a little more space for the entry and adds to the interest for the long hallway but is not essential...See MoreOtomo Direct
4 years agosiriuskey
4 years agoOtomo Direct
4 years agoOtomo Direct
4 years agoOtomo Direct
4 years agoKate
4 years agooklouise
4 years agoOtomo Direct
4 years agosiriuskey
4 years agolast modified: 4 years agosiriuskey
4 years agosiriuskey
4 years agoOtomo Direct
4 years agooklouise
4 years agolast modified: 4 years agoOtomo Direct
4 years agosiriuskey
4 years agosiriuskey
4 years agolast modified: 4 years agoOtomo Direct
4 years agoOtomo Direct
4 years agosiriuskey
4 years agolast modified: 4 years agoOtomo Direct
4 years agoOtomo Direct
4 years agoOtomo Direct
4 years agosiriuskey
4 years agosiriuskey
4 years agoOtomo Direct
4 years agosiriuskey
4 years agoOtomo Direct
4 years agoOtomo Direct
4 years agoOtomo Direct
4 years agooklouise
4 years agolast modified: 4 years agosiriuskey
4 years agolast modified: 4 years agosiriuskey
4 years agodreamer
4 years agosiriuskey
4 years agoOtomo Direct
4 years agoOtomo Direct
4 years agoOtomo Direct
4 years agosiriuskey
4 years agoOtomo Direct
4 years agosiriuskey
4 years agoOtomo Direct
4 years ago3DA Design Drafting and 3D Visuals
4 years ago3DA Design Drafting and 3D Visuals
4 years ago3DA Design Drafting and 3D Visuals
4 years ago3DA Design Drafting and 3D Visuals
4 years agoOtomo Direct
4 years ago3DA Design Drafting and 3D Visuals
4 years agosiriuskey
4 years ago

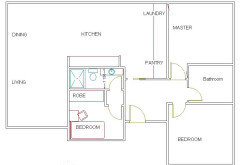
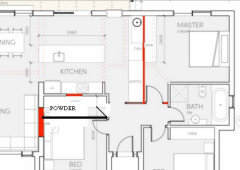





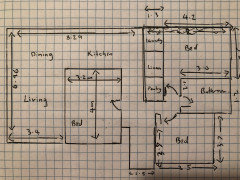
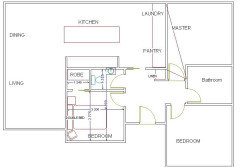
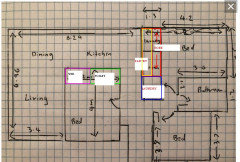
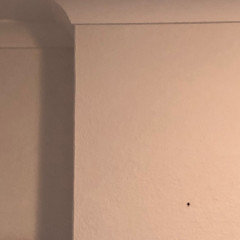





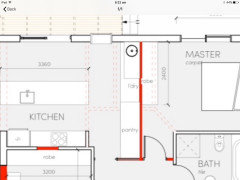

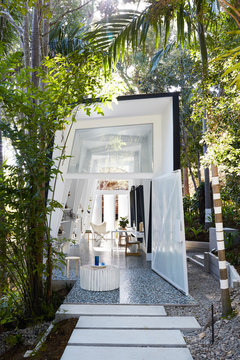

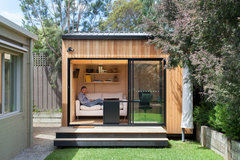






dreamer