Argh designing the space!
Olivia V
4 years ago
Featured Answer
Comments (46)
Kate
4 years agoOlivia V
4 years agoRelated Discussions
Universal design plan- Family of 6 w/ office space + homeschool room
Comments (4)a rare chance to use imperial measurements but adding suitable scale sized furniture will help identify the best sizes for rooms, three equal bedrooms will be more useful for long term extended family use with the reading room used as a play and bunk room and the bathrooms need to be bigger for your son to be able to use them with his walker including easy access from outside...See MoreDesign dilemma - additional kitchen space
Comments (4)there looks to be a lot of space between the end of the island and the old cabinets..is there enough space to have a walk in pantry rather than new cabinets...a floor plan with dimensions and showing existing permanent cabinets, doors and windows will help clarify the existing arrangement but either way a ceiling height wall looks best to me...See MoreWalk In Wardrobe Design Ideas for our space
Comments (4)Hi an68888, I would only add to comments above, that to make the space feel more spacious, put the things that take up more depth, i.e, hanging and deep drawers and shelves, on one side and the end. On the other side, put the shallower storage for shoes and shallow drawers and shelves for folded items and underwear etc. That only needs to be 350-400mm deep making the open space 200mm wider. All high level shelves can be full depth for bulkier items. Put LED strip lights in the bottom of the overhead shelves to shine down onto everything below. With the hanging space, work out how much of it needs to be full height for coats, dresses and trousers and then put the rest in double stack hanging for shirts, skirts etc. You'll be surprised as to how little full height space you need. To save space and avoid knocking yourself on handles, do the drawers and doors(if any) with cut out handles instead on fixed handles. Drawers can be done with a slightly smaller front creating a full length opening into the drawer of only 30mm or so. Don't get too specific with each set of drawers and shelves as it will restrict what you do with it. Cost will be affected by the material you choose to do the fitout in too. C....See MoreStudy room - cabinet design ideas for this space
Comments (9)Looking at your study photo, there is only one power outlet on the wall of windows. And this is stuck in the corner. I would recommend more than one power outlet above desk height. Then there is easy access to power for charging phones, laptops, plugging in computer screens, copy/scanners/printers. It can get dangerous if your using multiple socket power boards. If you are installing fixed cabinetry, it will be an issue to have to “get under the desk” every time something major needs plugging in. Cabinetry will need the holes on desk top for cables to then get to the one and only power outlet. That can be made easier by above desk height power outlets. Julie Herbert pictures show a lot of forward thinking has gone into position of power outlets and type of cabinetry....See MoreOlivia V
4 years agodreamer
4 years agosiriuskey
4 years agoKate
4 years agodreamer
4 years agodreamer
4 years agoOlivia V
4 years agoOlivia V
4 years agosiriuskey
4 years agoKate
4 years agodreamer
4 years agodreamer
4 years agodreamer
4 years agoOlivia V
4 years agoOlivia V
4 years agoOlivia V
4 years agokbodman14
4 years agodreamer
4 years agosiriuskey
4 years agooklouise
4 years agodreamer
4 years agoKitchen and Home Sketch Designs
4 years agoMB Design & Drafting
4 years agoOlivia V
4 years agosiriuskey
4 years agobigreader
4 years agoOlivia V
4 years agoOlivia V
4 years agosiriuskey
4 years agoKate
4 years agosiriuskey
4 years agoKate
4 years agosiriuskey
4 years agosiriuskey
4 years agokbodman14
4 years agosiriuskey
4 years agokbodman14
4 years agoOlivia V
4 years agooklouise
4 years agosiriuskey
4 years agolast modified: 4 years ago
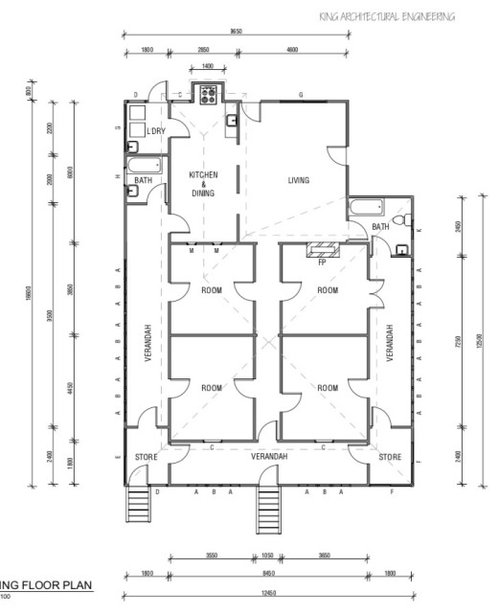
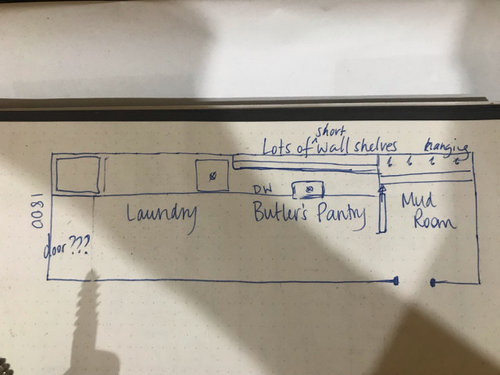
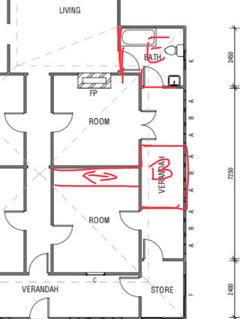





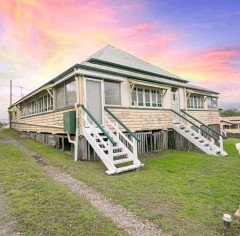


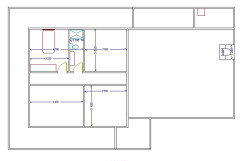
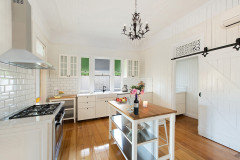



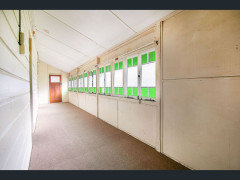
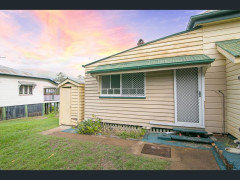
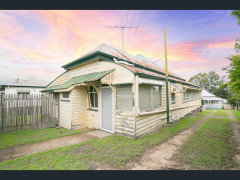
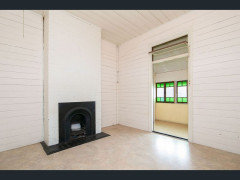
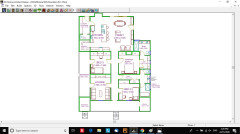







siriuskey