Creative ideas needed to reconfigure/extend
Kerry D
4 years ago
Featured Answer
Comments (21)
dreamer
4 years agoKerry D
4 years agoRelated Discussions
Creative pantry ideas?
Comments (6)These are all great ideas. Thanks so much. We're going to see how we "fit" in the space at first. I hate to cook and my boyfriend does it so infrequently that we may not need a lot of room for a pantry. I bought this place more than 2 years ago and it's almost done (yep they took their sweet time). It was initially going to be just me, but it will be me, my partner and my borrowed cat. Haha... But I always wanted to start afresh so about 4 months ago (when there was about a month to go, they've since extended the completion date), I had a huge garage sale and sold or donated pretty much everything I own. We'll be starting anew and won't have heaps to store. Only about 2 months to go....See MoreDesigners/creative folk..Please help with..ideas for bathroom reno....
Comments (18)Your mockup scheme is similar to our master bathroom we just completed - photo below. I know you mentioned storage being a concern - our mirrored cabinet has offered an amazing amount of storage in a very small space and also helps bounce light around. I was worried about black taps etc too so we kept chrome fixtures but added in a matte black candle and black potted orchid to create a similar effect which we can change out later on. Our floor tiles are dark but because they are semi-polished they actually bounce around a lot of light and don't make the room feel dark if that is a concern. We also have a huge fiddle leaf fig in the corner (not pictured) which adds a really nice feel to the space - a plant like that could help bring in the outside greenery in your bathroom. Instead of the storage tower you have to the left of the vanity could you do say some floating wood shelving, possibly with baskets added for more hidden storage? You could also bring in the 60s theme with what you displayed on there eg. photos as you mentioned? In regards to the window - a previous house we lived in had a window at about shoulder height in the shower - as well as letting in heaps of light it was amazing for storing toiletries etc!...See MoreNeed some creative help for my floor plans please
Comments (23)Hi there Victoria, Just trying to add a few more ideas, with a separate Pantry/Landry cupboard (this can easily be ducted and when the doors are closed very quite). Fridge and appliances all along the wall, the island can be what ever size you would prefer. It would also be nice to have a computer desk next to the kitchen by the window. I would also prefer the living area off the sliding doors to the alfresco area Bedroom 4 could have full height sliding doors coming together at the corner this can be close off or left open for times when extra space is needed for the family. And built in Wardrobes in the master would work best, just have something that blends in and looks special....See MoreWhere can we fit a master and ensuite? Extend the rear or reconfigure?
Comments (30)always good to please your husband and you'll have a better chance of achieving a good result together....cost will depend too much on the reality of the site to guestimate...we always begin by consulting a builder to check the existing building to see what's possible structurally, check with Council to see what's legal and then you'll need formal plans drawn up so you can collect quotes but i'd be inclined to ask about the whole project as you may have a better chance of attracting an experienced custom builder for a bigger job than just the small extension (even if you negotiate to have the work done in stages ...best of luck...See Moreoklouise
4 years agolast modified: 4 years agoKate
4 years agoKerry D
4 years agoKerry D
4 years agoKerry D
4 years agooklouise
4 years agolast modified: 4 years agooklouise
4 years agolast modified: 4 years agoKate
4 years agooklouise
4 years agoKerry D
4 years agooklouise
4 years agolast modified: 4 years agoKerry D
4 years agoKerry D
4 years agooklouise
4 years agolast modified: 4 years agodreamer
4 years agooklouise
4 years agoKerry D
4 years agooklouise
4 years ago
Sponsored
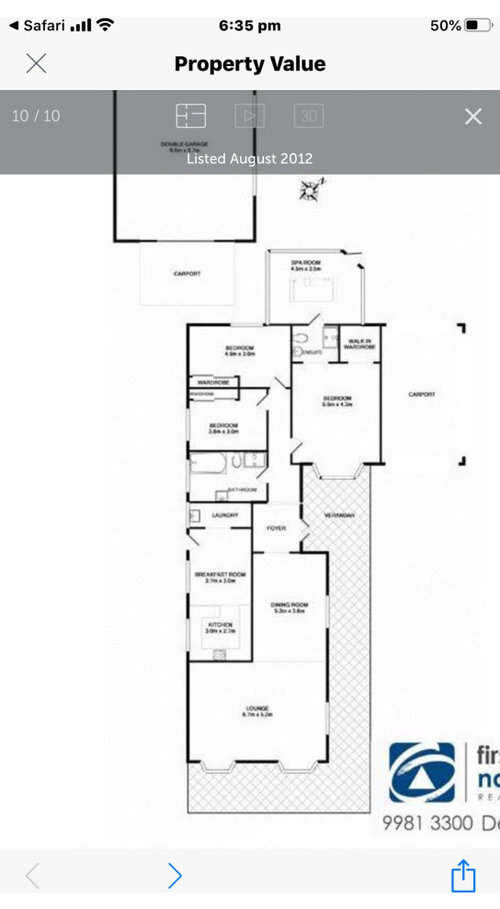


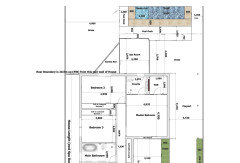
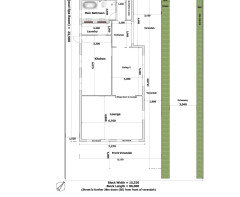

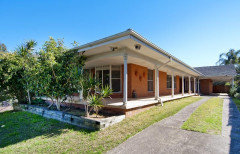
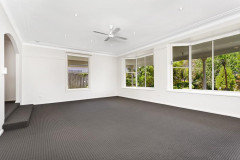
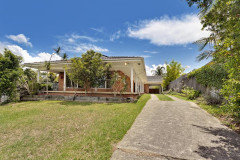


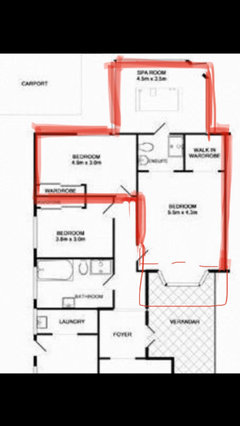





oklouise