Do ceilings and walls need to match in an open plan
K WH
4 years ago
Featured Answer
Sort by:Oldest
Comments (32)
K WH
4 years agoRelated Discussions
I need layout advice for small open plan kitchen/dining/living
Comments (3)Hello Dee, I would 'mirror image' your plan and have the kitchen against the original part of the house (to the left of your step down) and still with the island. You could then have sliding doors facing both decks, and hopefully a beautiful outlook to your garden, also a lovely vista when you walk down the steps... your living dining furniture will have the feel of more room against windows, rather than boxed in by walls....See MoreAdvice needed for open plan kitchen area makeover
Comments (12)Wow. So much potential! I would definitely paint white, re place the back splash, and remove the pot holder. The old saying of 'you have to spend money to make money' wouldn't go astray here. If the budget allows....i would consider new flooring. Correct me if i am wrong, however the flooring looks to be cork. This particular style and colour is very out dated. This could potential be a factor with the buyers. it looks like it could be a descent size home, perhaps buyers see the amount of extra $ that needs to be spent?? just a thought. Looks like a lovely home with a lot of potential. Good luck with it all....See MoreNeed help with my open plan living room
Comments (7)A centred fire place and shelves either side sounds really nice, and if you have a more traditional style I think that would look great. If you have a more modern style, how about having the fire place off centre for a bit of interest? Then shelves above and on the other side. Something like this, perhaps...See MoreHow do I make my open-plan room more contemporary?
Comments (61)For me, it would be colour. Maybe a feature wall for walls around dining, or living, pick colour from your favoured painting, and use same and other colours from pictures for cushions or even some occasional furniture in the brightest colour - I saw this done beautifully in a tarted up house for display - a small seat/coffee table painted and upholstered in an orange mix, which was taken from the splashback (everything else was neutral) and also in a throw for lounge....See MoreK WH
4 years agoKate
4 years agosiriuskey
4 years agosiriuskey
4 years agolegendaryflame
4 years agolegendaryflame
4 years agoK WH
4 years agoK WH
4 years agoK WH
4 years agooklouise
4 years agoK WH
4 years agosiriuskey
4 years agosiriuskey
4 years agoK WH
4 years agosiriuskey
4 years agoK WH
4 years agoK WH
4 years agosiriuskey
4 years agoK WH
4 years agooklouise
4 years agosiriuskey
4 years agosiriuskey
4 years agoK WH
4 years agosiriuskey
4 years agosiriuskey
4 years agosiriuskey
4 years agosiriuskey
4 years agolast modified: 4 years ago
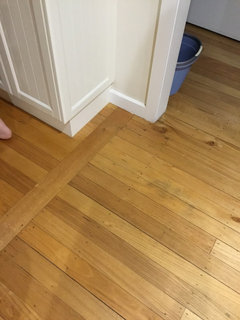


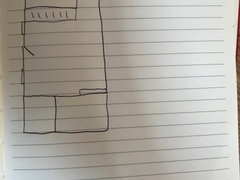
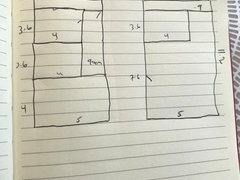
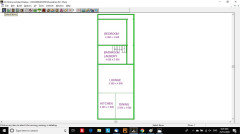
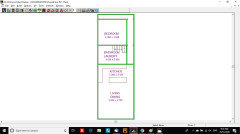

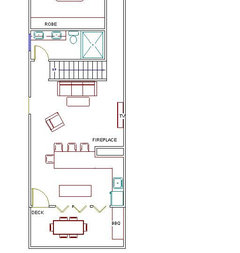





oklouise