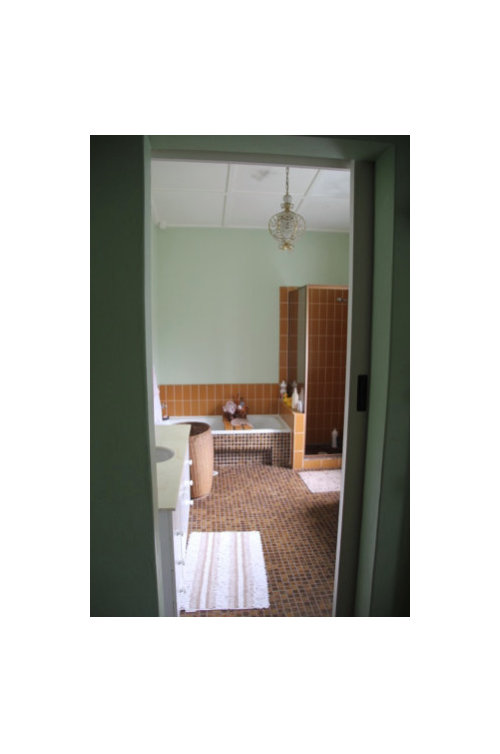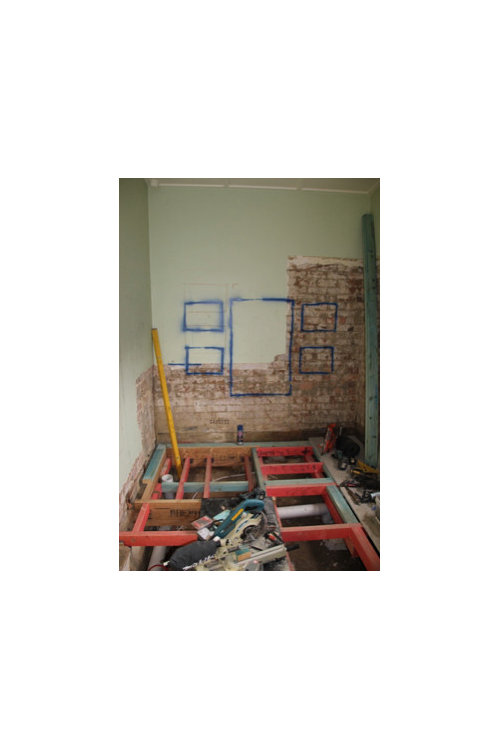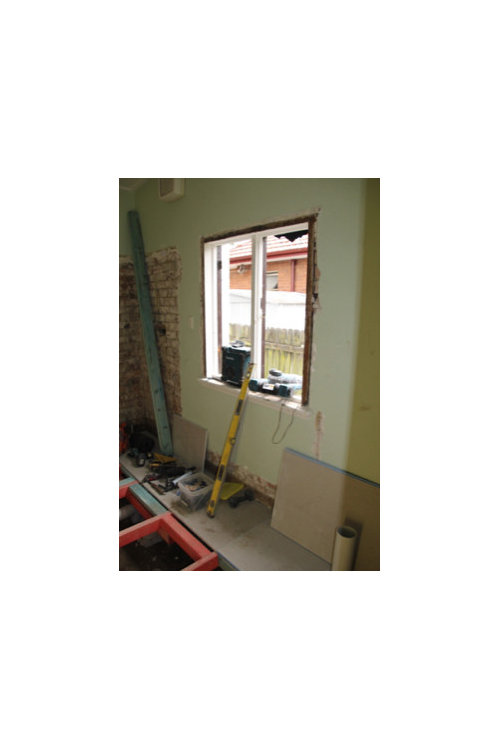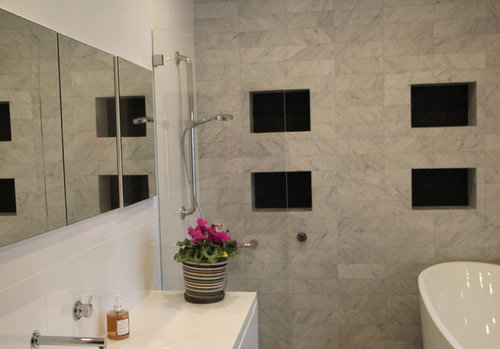Before & After: A 1970s ensuite
Plan 2 Design Pty Ltd
4 years ago
last modified: 4 years ago
Featured Answer
Comments (7)
Related Discussions
Before and after: an ensuite renovation
Comments (16)Ai, we were concerned that we wouldn’t seal it 100% and moisture or mould would get in between the glass and wall. Now it’s easy to clean and I can let my plants fill that space....See MoreEnsuite bathroom transformation – before & after
Comments (3)Just had a look at the entire project, I'm obsessed with the blue undertones! Made the space pop with colour!! :)...See MoreBefore and After Ensuite - Thoughts On Light Up Mirrors?
Comments (3)We have light up mirrors in all our bathrooms (we are in a rental) and they are awesome, especially for kids that need enough light to see the loo in the nighttime but don't want a nightlight in their room....See MoreBefore and After Modern En-suite
Comments (2)You must be very happy with the end result. it's such a big job, well done and enjoy...See MoreSusannah & Co Interior Design
4 years agoPlan 2 Design Pty Ltd thanked Susannah & Co Interior DesignAustere Hamlet
3 years agolast modified: 3 years ago













pottsy99