Floor Plan HELP!! Raising/Building In Under Queenslander
bruisepristine
4 years ago
Featured Answer
Comments (19)
Kate
4 years agobruisepristine
4 years agoRelated Discussions
Queenslander help!
Comments (13)Hi Sarah, I lived in Queensland for 7 years renovating Queenslanders and we just brought another. I have also done multiple property courses inc Reno Kings and in the property development for 25 years. While the above suggestions are good they are missing the "best & highest use" master plan for the property. Even if you don't want to do the "bigger picture" now for yourselves, you need to be aware of what that could be for you or for others (who buy your home later) so you don't spend money unnecessarily or do the wrong reno or over capitalise and then don't leave something in the deal for the next person to do. (Future re-sale development potential) I can already see half a dozen things to consider before you make these decisions you've raised and getting to know you and your families future plans for the home is important before any advice can be given on all of the above. Why not hire me for a big picture take on your home project. Then you can decide what's best after you've fully considered all your current and future options more carefully. Warm regards Liz Thomas...See MoreFeedback on floor plan for new build
Comments (96)Sorry to continue....the plan by Louise on the 20/01/2017.... But the laundry ( with internal access or through cloak room) and ensuite to the rear of the garage the master behind...... Then a Wir separating the master form the living or a bathroom...... The a fireplace if required against the western wall central in the house.... The entrance and small cloak room for the winter woollies against the garage and the other three beds at the front RHS with bath near.... The lounge/ kitchen/ dining in a similar layout but with minimal a walls blocking the view from the entry to the living/kitchen .... I like at lease a small wall dividing the living and lounge for the teenagers also.... If I get an chance I will sketch something up. Good luck this the paperwork... Plans are the fun part....See MoreComments on reno raise and build floor plan?
Comments (2)the basic floor plan look excellent and there should be plenty of space for the family living room but only way to be sure is to add scale sized furniture to suit how you plan to live but love the way the playroom can be opened up or closed so that kids are included most of the time and unable to read the dimensions my suggestions are based on approximate sizes but i would prefer the stairs reversed and access directly from garage inside and to the laundry without having to always walk through the kitchen and i've included some alternate options to consider for bathrooms and kitchen...See MoreNeeding help with floor plan of "granny flat".
Comments (55)Just thinking about this more....because it is better than doing my overdue tax or taking palm trunks to the dump... :o) ......All of the designs have such great features to them and in some respects I need to just get a builder to look over them to let me know which would be cheapest for what I need and would like. Once the technical things are sorted (cladding, electrical, plumbing, insulation), the things that I like in a home mostly are inside/outside living (seeing views) and a bright, light filled space (natural light). I find it depressing ...literally.....to be in a living space that is dark. I wanted the living area to be maximised in this space due to the work that I want to do in future with girls with autism; a small open plan kitchen with this and this area that we use have the higher ceiling to make it feel bigger.... then I need an office space, which could even be largely shut away within a cupboard if necessary. I will lose the view and a bit of light from the back sliding door because of me putting a privacy screen with gate between this building and the pool area. I have a slight view and good light from the big sliding window at the back (I would have to close blinds though, if people were using the pool area). I definitely need more light coming in from the East where the leaking colour glass window is, but I would like for them to be high so that I cannot see the neighbour's house. I think the windows on the western side are sufficient because it gets very hot on that side of this building from about 4pm (earlier in summer). Then the sliding doors at the front bring in light, but at the moment it is not totally private becasue it looks onto the road from a long driveaway. My main bedroom can be small as long as it has room for queen bed, good storage, and room for a dog bed for a golden retriever sized dog. I like the idea of having the dogs going on the deck...however, they do bark at possums at night.(They have a lot of yard to use too during the day). I do need a room where a mother and new born pups can be isolated from the other dogs). I like the idea of having a toilet and basin of some sort, separate to the main bedroom, if there is only one toilet, because it provides separation from my personal things to the main living area. I guess the second space for the dog and pups could be a laundry or a "bedroom" or "office" or "storeroom". The area for the dogs has to be on ground level and I think I would prefer my bedroom to be on ground level too as I am not getting any younger (and want to think about future needs) and ideally I would to be here til my early 70's if all works out well. It doesn't worry me whether the main bedroom ceiling is high or not, because I spend so little time in there. However, it would be good if the other spaces (except bathroom/laundry) had the higher sections of ceiling to make them feel bigger. I am only saying all this, because when I look at all the plans, I think the best one may end up being mainly from one, with elements taken from another. Thanks so much for your help. I still have the option (one day) to maximise the use of the big attic space in the main house as with the non-compliant stairs to it and only two tiny windows in it, and it being so hot up there, it is not really useable at the moment, but the pool house is highest priority because until it is liveable, then I can't recoup any expenses by renting out the bigger space (the main house). (It does look like a demo site though in many rooms,)...See Moresiriuskey
4 years agoMonica Sweetman
4 years agome me
4 years agome me
4 years agodreamer
4 years agodreamer
4 years agoKate
4 years agooklouise
4 years agolast modified: 4 years agoMonica Sweetman
4 years agokbodman14
4 years agooklouise
4 years agolast modified: 4 years agobruisepristine
4 years agobruisepristine
4 years agooklouise
4 years agolast modified: 4 years agoMonica Sweetman
4 years agooklouise
4 years ago
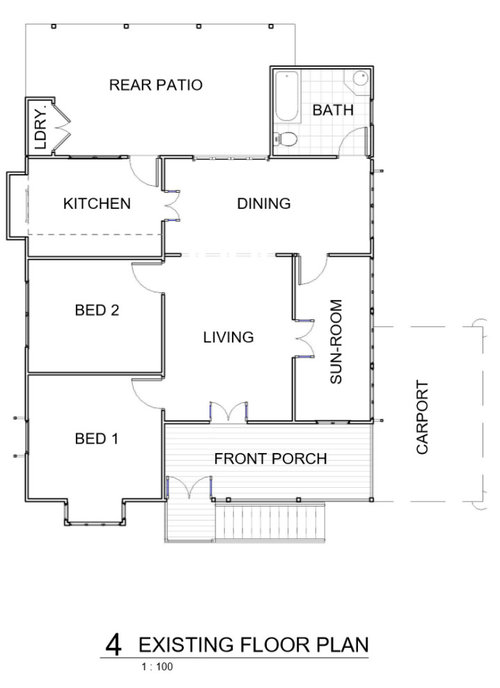
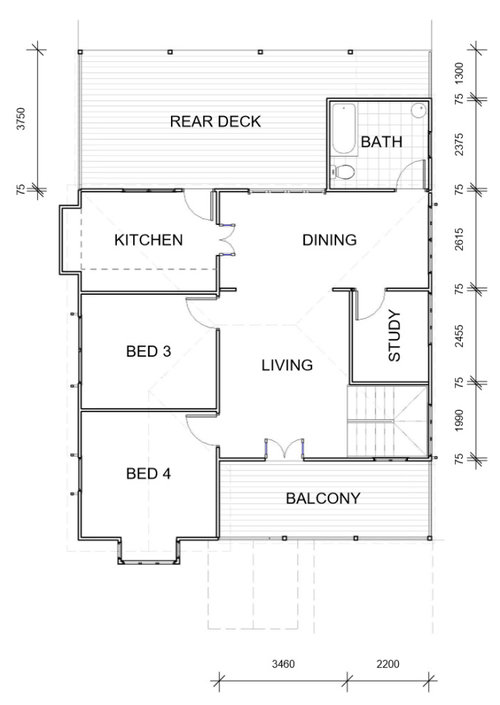
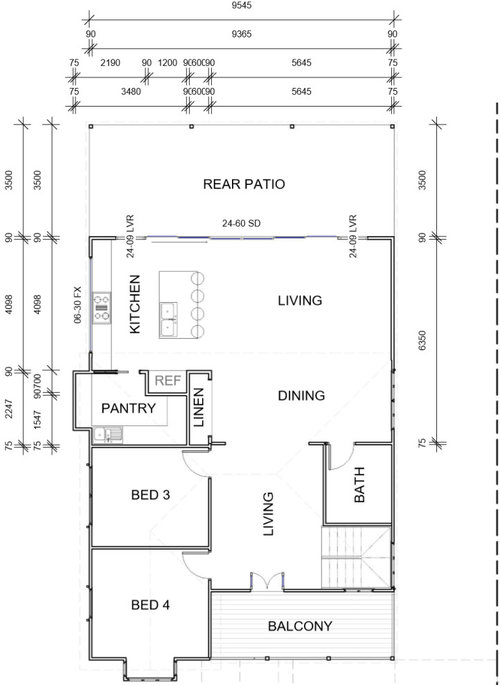
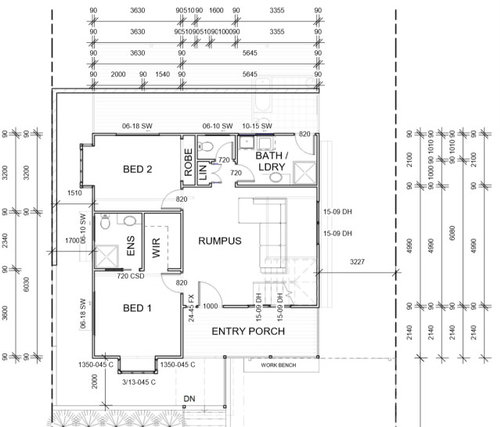


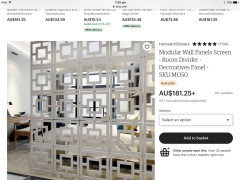


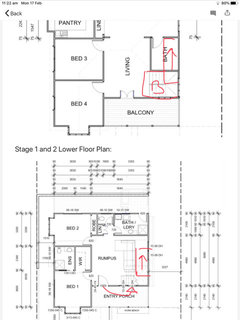

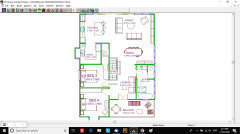









dreamer