Floor Plan Ideas
Bronika Carter Design
4 years ago
Featured Answer
Comments (52)
dreamer
4 years agoBronika Carter Design
4 years agoRelated Discussions
Looking for floor plan ideas for a single story west facing wide block
Comments (38)I was inspired by the block, which has excellent orientation for a house which is comfortable in the local climate while being good for the planet, thus my comment about the stars, I think that is more valuable than the emphasis on 30 squares. The rest is up to the occupants' requirements, about which I am increasingly confused. I love seeing what others come up with, but I always feel the best starting point is a clear explanation of the requirements....See Moreproposed bottom floor plan ideas
Comments (55)Hello there, I haven't read all the comments or studied all the plans and variations but I would suggest the powder room with a shower downstairs be on external wall for vent: store rooms do not need it. Also have the laundry doors in center and opposite each other allowing for two straight runs of benching much better!! The kitchen look huge: maybe make dine larger. Upstairs have the study all open to stairs and void: a much nicer place to work. Why have the ensuite on the far end when it would be lovely for bedroom to look out and to have it closer to robe. Then too move robe door so you do not do laps round the bed to find slippers. long window is excellent for fresh air in robe too. I know you said it is a QLDer but which way is north and have you taken that into account to your liking, heating, cooling? Cheers Margot...See MoreHelp please… floor plan ideas
Comments (9)as others have already said there are too many unknowns to be specific about costs but renovating is often more expensive than building new as you have to first pay to remove and then pay to restore and often need custom sized new work that's much more labour intensive and expensive BUT if the house is in a perfect location at a good price and you can modify without extraordinary changes my suggestions without removing any major walls include a new kitchen and only widening the doorway between kitchen and dining and improving the ens (with or without including the extra space at the side) but the small nib wall near the original dining room door implies that there has already been part of a wall removed and why didn't they remove the rest when this small projection restricts comfortable movement ...my plan has minimal demolition and extra walls and doors to separate rooms and zone, heat, noise and family activities BUT depending on your local climate the orientation is not ideal as the site plan suggests that the house is almost on the north boundary and this restricts sunlight and views in and out of the north facing windows (what's next door now or in the future if/when neighbours renovate?) space shown as meals is only big enough for an entry area and the old study faces south and west and could make it hot and/or cold and dark at the back of the house and restricts ideal connection to the garden.. and as usual the real estate plans are confusing and upstairs doesn't seem to match downstairs, the stairs probably infringe on the space in the retreat so i can't make realistic suggestions but there's is probably enough space to improve the bathroom and maybe steal space off the wiw for a separate toilet and maybe take better advantage of the northern aspect but all depends on accurate available space, aspect and budget and every house can be improved...See MoreFloor plan ideas
Comments (13)@oklouise plan is for knock-down rebuild. Block is facing probably closest to WSW, so North is on the left rear corner (not exact, but generally). Climate is Mediterranean. Block is approx 20m wide by 65-70m, but the tree is basically halfway down the block on the southern (right-hand looking at the plan) side. We were leaving 5m at the side (4m on one side for rear access and 1m on the other), and attempting to not go too close to the tree in terms of how far back it is. Proposed rear access would be on northern (left-hand) side - we realise we've got the garage on the other side in the plan, but this was intentional (whether it's a good idea or not remains to be seen) @siriuskey music room isn't set in stone. Kids play piano, so was a place for them to practice potentially - could be used for another purpose....See MoreBronika Carter Design
4 years agodreamer
4 years agoddarroch
4 years agoBronika Carter Design
4 years agoKate
4 years agooklouise
4 years agoBronika Carter Design
4 years agoBronika Carter Design
4 years agoBronika Carter Design
4 years agooklouise
4 years agolast modified: 4 years ago3DA Design Drafting and 3D Visuals
4 years ago3DA Design Drafting and 3D Visuals
4 years agoBronika Carter Design
4 years agome me
4 years ago3DA Design Drafting and 3D Visuals
4 years agoBronika Carter Design
4 years agoBronika Carter Design
4 years agoBronika Carter Design
4 years ago3DA Design Drafting and 3D Visuals
4 years ago3DA Design Drafting and 3D Visuals
4 years agooklouise
4 years agolast modified: 4 years ago3DA Design Drafting and 3D Visuals
4 years agooklouise
4 years ago3DA Design Drafting and 3D Visuals
4 years agooklouise
4 years agoBronika Carter Design
4 years agooklouise
4 years agolast modified: 4 years agodreamer
4 years agoBronika Carter Design
4 years agoBronika Carter Design
4 years agodreamer
4 years agoBronika Carter Design
4 years agoBronika Carter Design
4 years agolast modified: 4 years agooklouise
4 years agolast modified: 4 years agoKate
4 years agoBronika Carter Design
4 years agodreamer
4 years agodreamer
4 years agome me
4 years agooklouise
4 years agoBronika Carter Design
4 years agosiriuskey
4 years agoNSW Regional Insulation
4 years ago



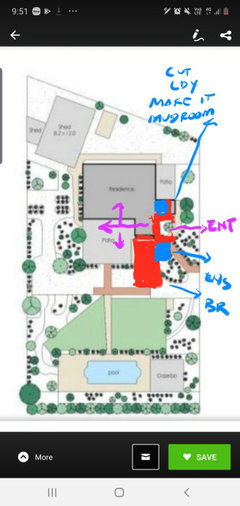
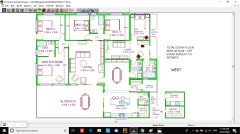
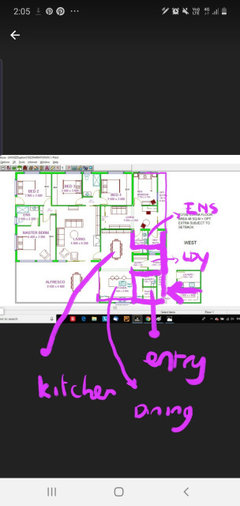

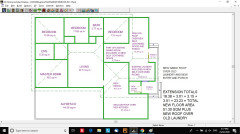



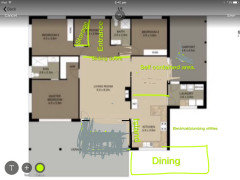


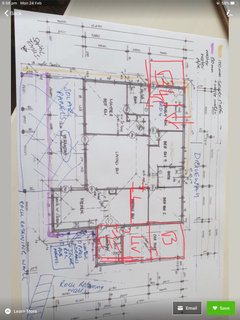


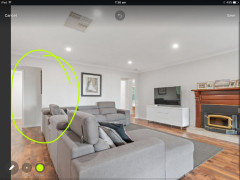









3DA Design Drafting and 3D Visuals