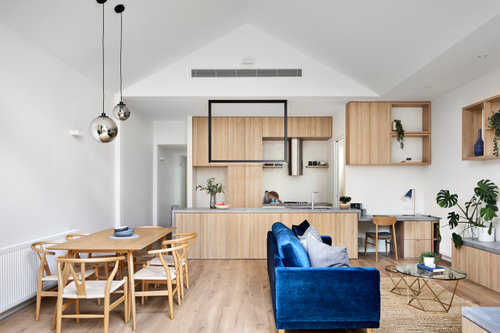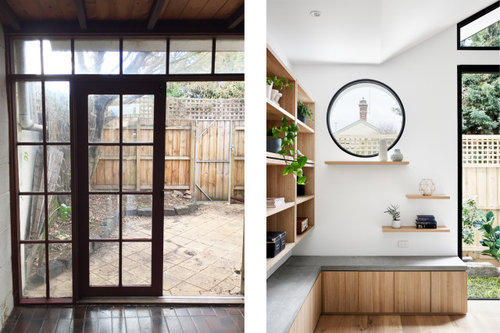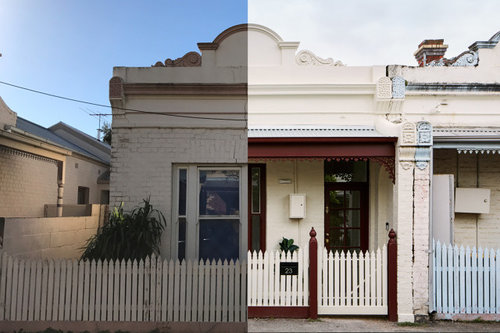Heritage Home Exension in Fitzroy North
Atlas Architects
4 years ago
Atlas Architects is proud to present the most recent addition to our portfolio of completed projects - 'Dot's' Heritage Home Extension in Fitzroy North.

The project is the client’s dream home for her lifestyle enjoyment and her cat (Dot). The house is a Victorian heritage terrace with a lean-to structure at the rear. The renovation kept the heritage front façade while rebuilding the rest of the house to suit her lifestyle.
The new addition is recessed more than 3m from the front heritage façade. The portion that is visible from Coleman Street appears as a frame to the interior space. Its gesture allows the reinstated elements of the original house remain the identity of the heritage place. It introduces new elements without interrupting the façade rhythm of the street.
From the rear laneway perspective, the parapet and awning profile articulate the continuation of the original pitch roof form, carrying the physical essence of the original house through to the new building fabric. This can be seen through both the internal cathedral ceiling and the awning. The circular window awning adds an irregularity to the contemporary interpretation of the heritage place, creating a point of interest, but most important of all a window out to the world for the ‘Queen of the Castle’-the cat Dot.
Check out some of the Before & After's below:








Craig's Designs
Demo Account
Related Discussions
Updating a classic Queen Anne Federation - light fittings
Q
Wanderings across Melbourne
Q
Before and After: A Fitzroy North kitchen renovation
Q
Modest Victorian "Turn House" Before & After
Q
544556576578909
Vishal Sharma
Susannah & Co Interior Design