Layout for small dining, living area
sonjaa84
4 years ago
Featured Answer
Sort by:Oldest
Comments (46)
bigreader
4 years agosonjaa84
4 years agoRelated Discussions
Need ideas for small kitchen, dining, living room area at snow
Comments (6)Thank you Tilda :) So we have an artist called Geoff Winckle, he paints beautiful landscapes and has some pieces which have an alpine feel. I have have attached one called 'Afternoon Snowscape'. I think the warm tones in this piece would complement the cooler tone it sounds like you have chosen for your walls. I've also included 'Sunset over Rocks-Mt Wellington, Tasmania' by Jacqui Cleijne. As far as deer go I have attached a piece called 'The Messanger' by our new featured artist Jason Moad....See MoreFake sunken lounge, living areas layout dilemma
Comments (4)Hard to tell how it was constructed without being on site. Any good builder or designer could inspect and advise. I've designed similar but it was due to the slope of the site. The kitchen, living, dining and deck was 3 steps down from the remaining house. It would of had to have extra fill and concrete, etc. so it worked out better. Could be a similar situation here perhaps? Although sunken living areas were very popular years ago...........See MoreWhen renovating should I have 2 small living areas or 1 big area?
Comments (3)just had a look at your existing plans for the second storey.. 1/ I'd make it all open plan .. First I'd move your bed 4 downstairs into the theatre room..reason ? bathroom is existing down there..you can turn it into a master suite..bathroom..study as retreat. which then leave you all that room ..bed 4 ..kitchen ..meals..lounge..foyer to just be one huge living area.. from that living area you can pop in a stacker door/bi folds to lead to your screen verandah. Personally I'd get rid of the screens and open it right up with banisters so you can have fresh air flowing in. You can do the same with the front as well to make it one huge area without much changes....See MoreLiving area layout disaster
Comments (19)The absolute best position for a dining table is the 6 seater that Jen has positioned in her diagram. Nothing else will ever feel right. You could put a not too deep buffet in that recessed area where the bench seat is now , this will make the space all work as one large dining space....See Moresiriuskey
4 years agosonjaa84
4 years agobigreader
4 years agosonjaa84
4 years agooklouise
4 years agolast modified: 4 years agosiriuskey
4 years agodreamer
4 years agoKate
4 years agosiriuskey
4 years agosiriuskey
4 years agolast modified: 4 years agosonjaa84
4 years agosonjaa84
4 years agosiriuskey
4 years agosiriuskey
4 years agosonjaa84
4 years agosiriuskey
4 years agosonjaa84
4 years agosonjaa84
4 years agosonjaa84
4 years agosiriuskey
4 years agosiriuskey
4 years agoKate
4 years agosonjaa84
4 years agosiriuskey
4 years agosonjaa84
4 years agosonjaa84
4 years agosiriuskey
4 years agosiriuskey
4 years agosonjaa84
4 years agosonjaa84
4 years agosonjaa84
4 years agosiriuskey
4 years agosonjaa84
4 years agoKitchen and Home Sketch Designs
4 years ago
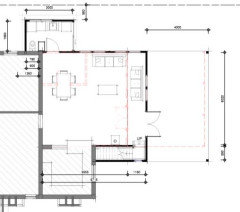


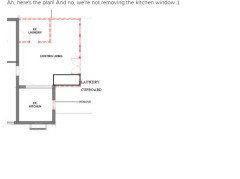
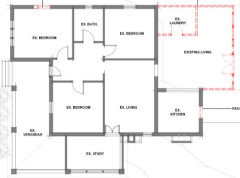

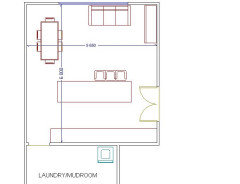
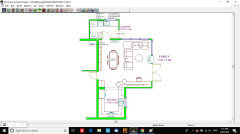






House of Dawes